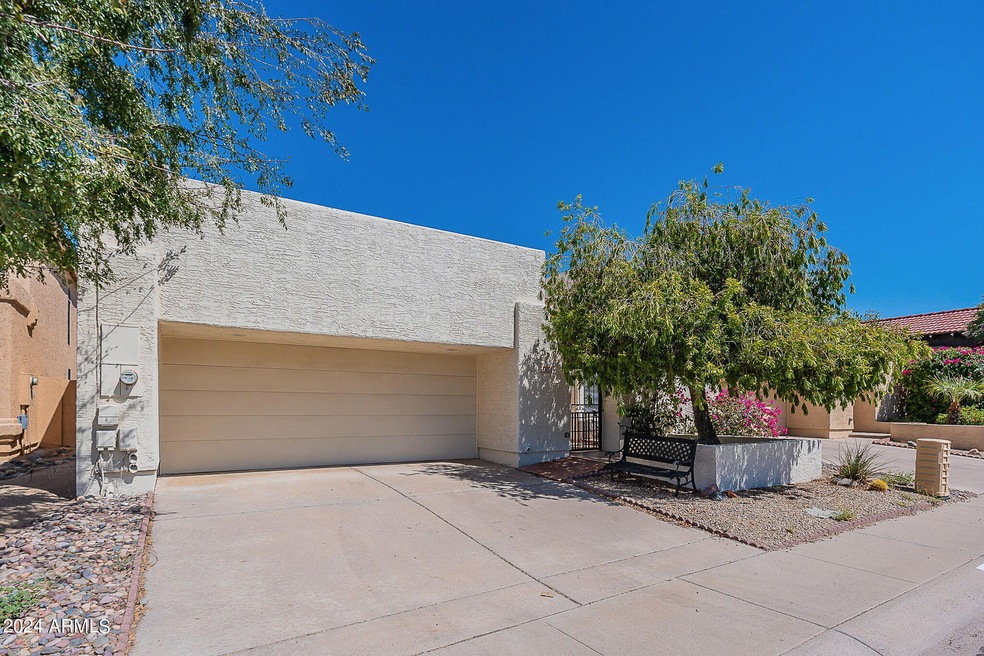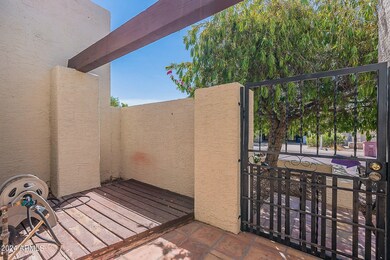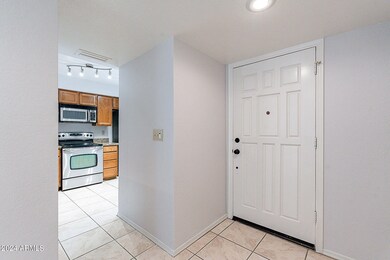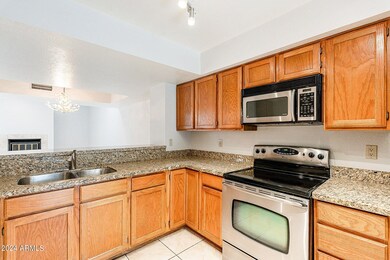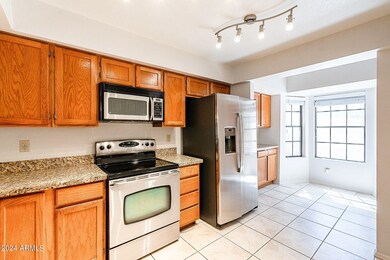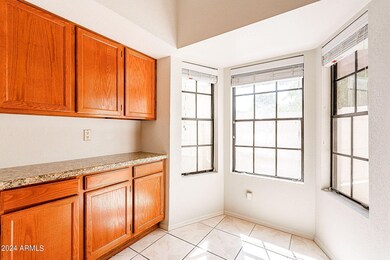
11054 E Yucca St Scottsdale, AZ 85259
Shea Corridor NeighborhoodHighlights
- Transportation Service
- Clubhouse
- Spanish Architecture
- Anasazi Elementary School Rated A
- Vaulted Ceiling
- Granite Countertops
About This Home
As of November 2024Welcome to this stunning 1,389 Sq Ft townhome, perfectly situated in the vibrant Scottsdale community. Featuring 2 spacious bedrooms, 2 full bathrooms, and an additional den/enclosed patio ideal for a home office, gym, or extra living space. The open-concept kitchen boasts beautiful granite countertops and stainless steel appliances, perfect for modern living and entertaining.
This home is further enhanced with vaulted ceilings, skylights that fill the space with natural light, and gorgeous tile flooring throughout. Step into your private courtyard, offering a serene entry and outdoor relaxation space, and enjoy the convenience of a 2-car garage for ample storage. Located just minutes from the 101 freeway, you'll have quick access to all of Scottsdale's best dining, shopping, and entertainment. Miracle League Field is just around the corner, providing fantastic recreational opportunities.
Don't miss out on this exceptional opportunity to own a home in one of Scottsdale's most sought-after locations!
Last Buyer's Agent
Max Danley
HomeSmart License #SA714891000

Townhouse Details
Home Type
- Townhome
Est. Annual Taxes
- $1,343
Year Built
- Built in 1985
Lot Details
- 3,199 Sq Ft Lot
- Desert faces the front of the property
- Block Wall Fence
- Front and Back Yard Sprinklers
- Private Yard
HOA Fees
- $104 Monthly HOA Fees
Parking
- 2 Car Garage
- Garage Door Opener
Home Design
- Spanish Architecture
- Wood Frame Construction
- Tile Roof
- Built-Up Roof
- Stucco
Interior Spaces
- 1,393 Sq Ft Home
- 1-Story Property
- Vaulted Ceiling
- Ceiling Fan
- Double Pane Windows
- Solar Screens
- Family Room with Fireplace
- Tile Flooring
Kitchen
- Eat-In Kitchen
- Breakfast Bar
- Built-In Microwave
- Granite Countertops
Bedrooms and Bathrooms
- 2 Bedrooms
- Primary Bathroom is a Full Bathroom
- 2 Bathrooms
- Dual Vanity Sinks in Primary Bathroom
Accessible Home Design
- Roll-in Shower
- Grab Bar In Bathroom
- No Interior Steps
Schools
- Anasazi Elementary School
- Mountainside Middle School
- Desert Mountain High School
Utilities
- Refrigerated Cooling System
- Heating Available
- High Speed Internet
- Cable TV Available
Additional Features
- Covered patio or porch
- Property is near a bus stop
Listing and Financial Details
- Tax Lot 87
- Assessor Parcel Number 217-27-908
Community Details
Overview
- Association fees include ground maintenance
- Villa De Cholla Association, Phone Number (480) 941-1077
- Villa De Cholla Amd Subdivision
- FHA/VA Approved Complex
Amenities
- Transportation Service
- Clubhouse
- Recreation Room
Recreation
- Heated Community Pool
- Community Spa
- Bike Trail
Map
Home Values in the Area
Average Home Value in this Area
Property History
| Date | Event | Price | Change | Sq Ft Price |
|---|---|---|---|---|
| 11/01/2024 11/01/24 | Sold | $480,000 | -4.0% | $345 / Sq Ft |
| 10/03/2024 10/03/24 | Pending | -- | -- | -- |
| 09/13/2024 09/13/24 | For Sale | $500,000 | +77.3% | $359 / Sq Ft |
| 06/11/2019 06/11/19 | Sold | $282,000 | -1.1% | $202 / Sq Ft |
| 05/03/2019 05/03/19 | Price Changed | $285,000 | +1.8% | $205 / Sq Ft |
| 04/16/2019 04/16/19 | Price Changed | $280,000 | -2.8% | $201 / Sq Ft |
| 04/12/2019 04/12/19 | Price Changed | $288,000 | -0.3% | $207 / Sq Ft |
| 03/27/2019 03/27/19 | Price Changed | $289,000 | -2.0% | $207 / Sq Ft |
| 03/17/2019 03/17/19 | Price Changed | $295,000 | -1.0% | $212 / Sq Ft |
| 03/12/2019 03/12/19 | Price Changed | $298,000 | -0.6% | $214 / Sq Ft |
| 02/08/2019 02/08/19 | Price Changed | $299,900 | 0.0% | $215 / Sq Ft |
| 02/08/2019 02/08/19 | Price Changed | $300,000 | -3.2% | $215 / Sq Ft |
| 01/24/2019 01/24/19 | Price Changed | $309,900 | -1.6% | $222 / Sq Ft |
| 01/06/2019 01/06/19 | Price Changed | $315,000 | -4.5% | $226 / Sq Ft |
| 12/11/2018 12/11/18 | Price Changed | $329,900 | -1.2% | $237 / Sq Ft |
| 11/17/2018 11/17/18 | Price Changed | $334,000 | -1.7% | $240 / Sq Ft |
| 11/02/2018 11/02/18 | Price Changed | $339,900 | -1.5% | $244 / Sq Ft |
| 10/08/2018 10/08/18 | For Sale | $345,000 | +22.3% | $248 / Sq Ft |
| 06/15/2016 06/15/16 | Sold | $282,000 | 0.0% | $202 / Sq Ft |
| 05/01/2016 05/01/16 | Pending | -- | -- | -- |
| 04/25/2016 04/25/16 | Price Changed | $282,000 | -3.4% | $202 / Sq Ft |
| 04/14/2016 04/14/16 | For Sale | $292,000 | 0.0% | $210 / Sq Ft |
| 03/14/2014 03/14/14 | Rented | $1,400 | 0.0% | -- |
| 03/08/2014 03/08/14 | Under Contract | -- | -- | -- |
| 03/02/2014 03/02/14 | For Rent | $1,400 | 0.0% | -- |
| 02/13/2014 02/13/14 | Sold | $215,000 | -2.2% | $154 / Sq Ft |
| 01/09/2014 01/09/14 | Pending | -- | -- | -- |
| 12/21/2013 12/21/13 | Price Changed | $219,900 | -4.0% | $158 / Sq Ft |
| 11/21/2013 11/21/13 | Price Changed | $229,000 | -4.5% | $164 / Sq Ft |
| 09/19/2013 09/19/13 | For Sale | $239,900 | -- | $172 / Sq Ft |
Tax History
| Year | Tax Paid | Tax Assessment Tax Assessment Total Assessment is a certain percentage of the fair market value that is determined by local assessors to be the total taxable value of land and additions on the property. | Land | Improvement |
|---|---|---|---|---|
| 2025 | $1,367 | $23,893 | -- | -- |
| 2024 | $1,343 | $22,756 | -- | -- |
| 2023 | $1,343 | $37,910 | $7,580 | $30,330 |
| 2022 | $1,279 | $30,020 | $6,000 | $24,020 |
| 2021 | $1,389 | $28,050 | $5,610 | $22,440 |
| 2020 | $1,376 | $27,410 | $5,480 | $21,930 |
| 2019 | $1,338 | $25,810 | $5,160 | $20,650 |
| 2018 | $1,308 | $21,600 | $4,320 | $17,280 |
| 2017 | $1,235 | $21,160 | $4,230 | $16,930 |
| 2016 | $1,409 | $19,880 | $3,970 | $15,910 |
| 2015 | $1,349 | $19,920 | $3,980 | $15,940 |
Mortgage History
| Date | Status | Loan Amount | Loan Type |
|---|---|---|---|
| Open | $456,000 | New Conventional | |
| Previous Owner | $275,793 | FHA | |
| Previous Owner | $161,250 | New Conventional | |
| Previous Owner | $148,000 | Unknown | |
| Previous Owner | $153,000 | Unknown | |
| Previous Owner | $151,050 | New Conventional |
Deed History
| Date | Type | Sale Price | Title Company |
|---|---|---|---|
| Warranty Deed | $480,000 | Wfg National Title Insurance C | |
| Warranty Deed | $282,000 | Landmark Ttl Assurance Agcy | |
| Warranty Deed | $282,000 | First American Title Ins Co | |
| Warranty Deed | -- | None Available | |
| Warranty Deed | $215,000 | Magnus Title Agency | |
| Warranty Deed | $159,000 | Chicago Title Insurance Co |
Similar Homes in the area
Source: Arizona Regional Multiple Listing Service (ARMLS)
MLS Number: 6756896
APN: 217-27-908
- 11059 E Yucca St
- 10939 E Kalil Dr
- 11447 N 109th St
- 10957 E Hope Dr
- 11129 N 109th St
- 10939 N 111th St
- 11033 E Poinsettia Dr
- 10903 E Sahuaro Dr
- 11035 E Clinton St
- 10755 E Cholla Ln
- 10836 N 108th Place
- 10934 E Becker Ln
- 11085 E Becker Ln
- 10809 N 111th Place
- 11246 E Poinsettia Dr
- 11243 E Jenan Dr
- 11375 E Sahuaro Dr Unit 1107
- 11054 E North Ln
- 10929 E North Ln
- 12075 N 110th St
