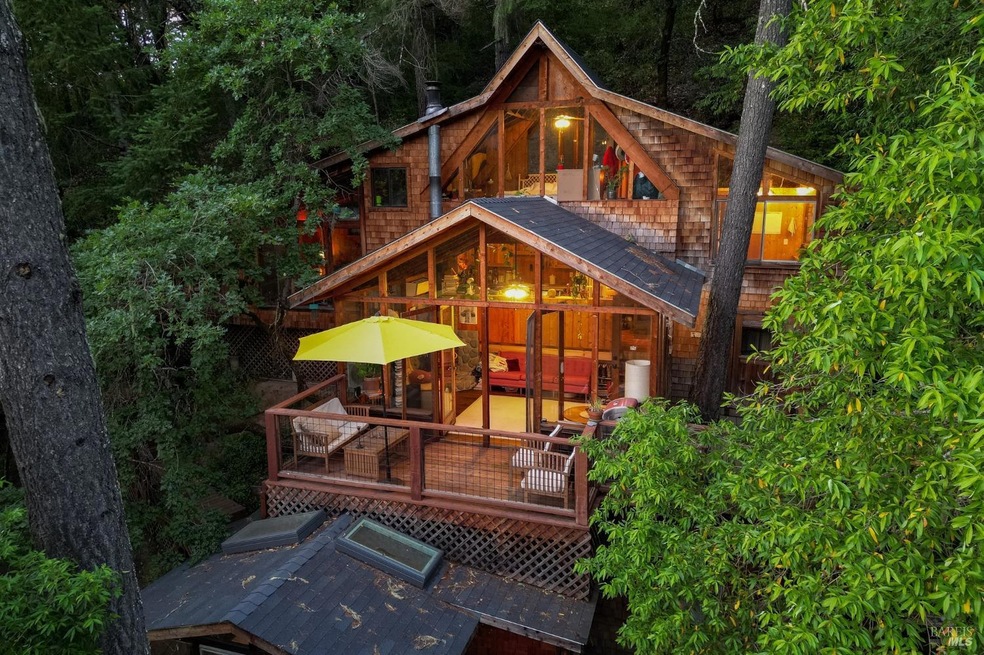
11059 Terrace Dr Forestville, CA 95436
Russian River Valley NeighborhoodHighlights
- View of Trees or Woods
- Wood Burning Stove
- Wood Flooring
- 0.92 Acre Lot
- Cathedral Ceiling
- Loft
About This Home
As of November 2024***PRICE REDUCTION*** Beautifully situated in a serene woodland setting, this property features two single detached homes, offering a unique opportunity to live, work, or vacation in a tranquil setting while renting out the other home. Each custom-built hillside home brims with character and provides breathtaking views of the surrounding hills. Located just a short drive from the river, these homes sit on nearly an acre of hillside land and include an additional workshop space. Experience tranquil days and peaceful nights by the river. This property is a must-see and a must-feel for anyone seeking a retreat into nature. The main home boasts vaulted ceilings, a cozy wood-burning fireplace, and a step-up design leading to the kitchen and spacious den. The main room, situated at the top of the stairs, offers prime views of the river area. Cross the hill on custom-made, pressure-treated decking to the second home, which features 2 bedrooms and 2 bathrooms, with decks off both the lower and main levels. Perfect for soaking in the serene surroundings.
Home Details
Home Type
- Single Family
Est. Annual Taxes
- $6,127
Year Built
- Built in 1953 | Remodeled
Lot Details
- 0.92 Acre Lot
- Irregular Lot
Home Design
- Split Level Home
- Pillar, Post or Pier Foundation
- Frame Construction
- Composition Roof
- Wood Siding
- Shingle Siding
Interior Spaces
- 2,750 Sq Ft Home
- 2-Story Property
- Beamed Ceilings
- Cathedral Ceiling
- Skylights
- 2 Fireplaces
- Wood Burning Stove
- Family Room
- Living Room with Attached Deck
- Loft
- Bonus Room
- Wood Flooring
- Views of Woods
- Fire and Smoke Detector
Kitchen
- Breakfast Area or Nook
- Free-Standing Gas Oven
- Free-Standing Gas Range
- Dishwasher
- Butcher Block Countertops
- Tile Countertops
Bedrooms and Bathrooms
- 5 Bedrooms
- 4 Full Bathrooms
Laundry
- Laundry closet
- Stacked Washer and Dryer
Parking
- 4 Parking Spaces
- No Garage
- Uncovered Parking
Outdoor Features
- Patio
- Front Porch
Utilities
- Cooling System Mounted In Outer Wall Opening
- Propane Stove
- Propane
- Septic System
- Cable TV Available
Community Details
- Terrace Subdivision
Listing and Financial Details
- Assessor Parcel Number 081-150-091-000
Map
Home Values in the Area
Average Home Value in this Area
Property History
| Date | Event | Price | Change | Sq Ft Price |
|---|---|---|---|---|
| 11/26/2024 11/26/24 | Sold | $774,000 | -2.6% | $281 / Sq Ft |
| 11/15/2024 11/15/24 | Pending | -- | -- | -- |
| 10/15/2024 10/15/24 | Price Changed | $795,000 | -11.2% | $289 / Sq Ft |
| 08/29/2024 08/29/24 | Price Changed | $895,000 | -10.1% | $325 / Sq Ft |
| 06/27/2024 06/27/24 | For Sale | $995,000 | +116.3% | $362 / Sq Ft |
| 08/28/2020 08/28/20 | Sold | $460,000 | 0.0% | $1,000 / Sq Ft |
| 08/19/2020 08/19/20 | Pending | -- | -- | -- |
| 06/19/2020 06/19/20 | For Sale | $460,000 | -- | $1,000 / Sq Ft |
Tax History
| Year | Tax Paid | Tax Assessment Tax Assessment Total Assessment is a certain percentage of the fair market value that is determined by local assessors to be the total taxable value of land and additions on the property. | Land | Improvement |
|---|---|---|---|---|
| 2023 | $6,127 | $474,992 | $104,040 | $370,952 |
| 2022 | $5,734 | $465,600 | $102,000 | $363,600 |
| 2021 | $5,776 | $456,410 | $100,000 | $356,410 |
| 2020 | $890 | $50,456 | $19,520 | $30,936 |
| 2019 | $943 | $49,558 | $19,138 | $30,420 |
| 2018 | $887 | $48,698 | $18,763 | $29,935 |
| 2017 | $0 | $47,847 | $18,396 | $29,451 |
| 2016 | $859 | $47,064 | $18,036 | $29,028 |
| 2015 | -- | $46,596 | $17,766 | $28,830 |
| 2014 | -- | $46,054 | $17,418 | $28,636 |
Mortgage History
| Date | Status | Loan Amount | Loan Type |
|---|---|---|---|
| Open | $735,300 | New Conventional | |
| Closed | $735,300 | New Conventional | |
| Previous Owner | $451,200 | New Conventional | |
| Previous Owner | $225,368 | New Conventional | |
| Previous Owner | $250,000 | Fannie Mae Freddie Mac | |
| Previous Owner | $244,500 | Unknown | |
| Previous Owner | $210,000 | Purchase Money Mortgage | |
| Previous Owner | $159,500 | Unknown | |
| Previous Owner | $126,500 | Purchase Money Mortgage |
Deed History
| Date | Type | Sale Price | Title Company |
|---|---|---|---|
| Grant Deed | $774,000 | Wfg Title Insurance | |
| Grant Deed | $774,000 | Wfg Title Insurance | |
| Grant Deed | $460,000 | Fidelity National Title Co | |
| Interfamily Deed Transfer | -- | North Bay Title Co | |
| Interfamily Deed Transfer | -- | Chicago Title Company |
Similar Home in Forestville, CA
Source: Bay Area Real Estate Information Services (BAREIS)
MLS Number: 324048689
APN: 081-150-091
- 11480 Terrace Dr
- 10817 Ogburn Ln
- 10840 Buena Vista Ln
- 10598 Woodside Dr
- 10864 Ogburn Ln
- 30 Marigold Ln
- 10608 Canyon Rd
- 10661 Grays Rd
- 10554 Woodside Dr
- 10619 Woodside Dr
- 10281 Solito Ct
- 11953 Hillside Rd
- 11495 Sunnyside Ave
- 11261 Vellutini Rd
- 9430 Champs de Elysees
- 8689 Vila Rd
- 9199 Rio Vista Rd
- 9190 Rio Dell Ct
- 11808 Toyon Dr
- 11720 Canyon Dr
