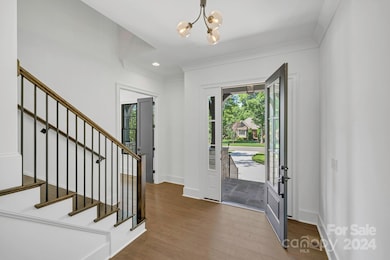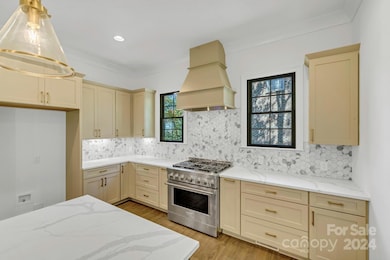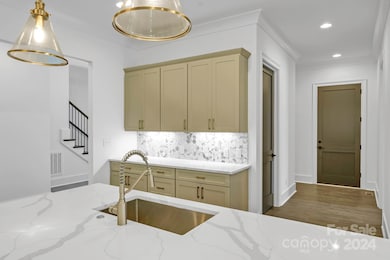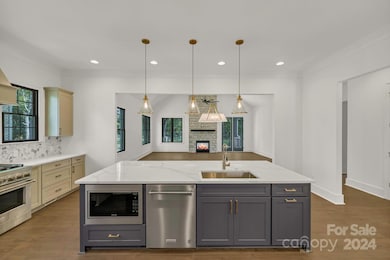
1106 Anniston Place Unit 51 Indian Trail, NC 28079
Estimated payment $6,940/month
Highlights
- New Construction
- Deck
- Outdoor Fireplace
- Wesley Chapel Elementary School Rated A
- Wooded Lot
- Covered patio or porch
About This Home
Seller offering half a point Rate Buy Down assistance . Call for details. Luxury in every detail. this beautiful home features double primary bedrooms, spacious laundry room with ample shelving, and lots of storage space.The kitchen boasts premium features including: exquisite imported backsplash, high end stainless steel appliances, beautiful, aesthetically pleasing vent hood above the stove, elegant quartz countertops and sophisticated lighting above the expansive island. Additional highlights of this stunning property include: A well lit office space on the main floor, a double sided fireplace with stone surround, 400 Series Andersen windows throughout, level 4 LVP flooring.The luxury bathroom is a serene retreat, complete with a freestanding tub, spacious shower featuring elegant tile throughout, as well as high end fixtures. The upper level also offers a flex space.The properties front yard has been enhanced by beautiful landscaping, making it a true gem.
Listing Agent
Alpha Omega Realty Brokerage Email: nina.tingle@jjcustom-builders.com License #342537
Home Details
Home Type
- Single Family
Est. Annual Taxes
- $673
Year Built
- Built in 2024 | New Construction
Lot Details
- Irrigation
- Cleared Lot
- Wooded Lot
- Property is zoned RA40, R-40
HOA Fees
- $58 Monthly HOA Fees
Parking
- 2 Car Attached Garage
- Driveway
Home Design
- Wood Siding
- Stone Siding
- Stucco
Interior Spaces
- 2-Story Property
- Living Room with Fireplace
- Crawl Space
Kitchen
- Dishwasher
- Disposal
Bedrooms and Bathrooms
Laundry
- Laundry Room
- Washer and Electric Dryer Hookup
Outdoor Features
- Deck
- Covered patio or porch
- Outdoor Fireplace
Schools
- Wesley Chapel Elementary School
- Weddington Middle School
- Weddington High School
Utilities
- Zoned Heating and Cooling System
Community Details
- Anniston Grove Subdivision
- Mandatory home owners association
Listing and Financial Details
- Assessor Parcel Number 07123172
Map
Home Values in the Area
Average Home Value in this Area
Tax History
| Year | Tax Paid | Tax Assessment Tax Assessment Total Assessment is a certain percentage of the fair market value that is determined by local assessors to be the total taxable value of land and additions on the property. | Land | Improvement |
|---|---|---|---|---|
| 2024 | $673 | $107,200 | $107,200 | $0 |
| 2023 | $671 | $107,200 | $107,200 | $0 |
| 2022 | $671 | $107,200 | $107,200 | $0 |
| 2021 | $669 | $107,200 | $107,200 | $0 |
| 2020 | $636 | $83,000 | $83,000 | $0 |
| 2019 | $636 | $83,000 | $83,000 | $0 |
| 2018 | $0 | $83,000 | $83,000 | $0 |
| 2017 | $673 | $83,000 | $83,000 | $0 |
| 2016 | $661 | $83,000 | $83,000 | $0 |
| 2015 | $668 | $83,000 | $83,000 | $0 |
| 2014 | $866 | $126,000 | $126,000 | $0 |
Property History
| Date | Event | Price | Change | Sq Ft Price |
|---|---|---|---|---|
| 08/08/2024 08/08/24 | For Sale | $1,223,000 | -- | $343 / Sq Ft |
Similar Homes in the area
Source: Canopy MLS (Canopy Realtor® Association)
MLS Number: 4163544
APN: 07-123-172
- 1212 Anniston Place Unit 43
- 1407 Becklow Ct
- 530 Dovefield Dr
- 212 Horn Tassel Ct
- 1408 Augustus Beamon Dr
- 1409 Augustus Beamon Dr
- 1332 Augustus Beamon Dr
- 3009 Bent Willow Dr Unit 160
- 3056 Bent Willow Dr Unit 175
- 6004 Clover Hill Rd
- 5020 Clover Hill Rd Unit 61
- 2029 Mantle Ridge Dr
- 2037 Mantle Ridge Dr
- 2033 Mantle Ridge Dr
- 2041 Mantle Ridge Dr
- 2011 Mantle Ridge Dr Unit 193
- 2617 Manor Stone Way
- 2003 Mantle Ridge Dr Unit 191
- 403 Deodar Cedar Dr
- 2022 Mantle Ridge Dr






