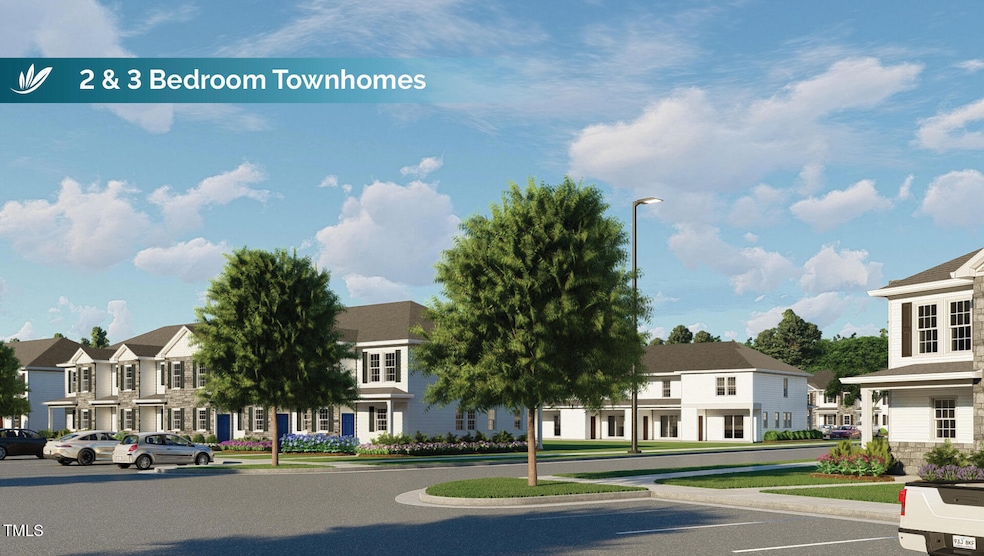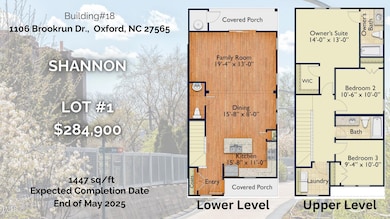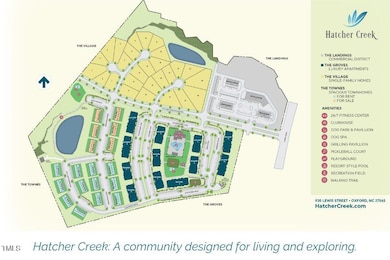
1106 Brookrun Rd Henderson, NC 27536
Estimated payment $1,908/month
Highlights
- Fitness Center
- In Ground Pool
- Clubhouse
- Under Construction
- Open Floorplan
- Transitional Architecture
About This Home
Modern Townhome Living at Townes at Hatcher Creek - A Community Like No Other!
Welcome to Townes at Hatcher Creek, where modern design, comfort, and an unbeatable lifestyle come together! This new construction 3-bedroom, 2.5-bathroom end unit townhome is designed for easy living with stylish, high-quality finishes. The open-concept first floor features LVP flooring, a sleek kitchen with quartz countertops, a subway tile backsplash, and stainless steel appliances, including a smooth-top range, microwave hood, dishwasher, and refrigerator. Brushed nickel door hardware and 8-ft ceilings add an elegant touch throughout.
Upstairs, you'll find plush carpeted bedrooms, tile bathrooms with quartz countertops and chrome fixtures, and smart-home features Like a digital thermostat, energy-efficient heat pump, enhanced insulation, and an electric water heater for year-round comfort.
Beyond your doorstep, experience resort-style amenities that make every day feel Like a getaway! Enjoy the 5,800+ Sq/Ft clubhouse, cyber café, outdoor TV and fireplace, and grilling & picnic pavilion—perfect for relaxing or socializing. Stay active with the 24/7 fitness center, pickleball court, playground, recreation field, and lighted walking trails. Your four-legged friends will love the dog park & spa, while the neighborhood sidewalks make evening strolls a breeze. And don't forget to take a dip in the luxurious community pool!
This is more than just a home—it's a lifestyle. Come see why Townes at Hatcher Creek is the perfect place to call home!
Townhouse Details
Home Type
- Townhome
Year Built
- Built in 2025 | Under Construction
Lot Details
- Lot Dimensions are 25 x 87 x 25 x 87
- No Units Located Below
- No Unit Above or Below
- Two or More Common Walls
- Landscaped
- Rectangular Lot
- Level Lot
- Cleared Lot
Home Design
- Home is estimated to be completed on 5/31/25
- Transitional Architecture
- Slab Foundation
- Frame Construction
- Architectural Shingle Roof
- Board and Batten Siding
- Vinyl Siding
Interior Spaces
- 1,447 Sq Ft Home
- 2-Story Property
- Open Floorplan
- Smooth Ceilings
- Ceiling Fan
- Shutters
- Entrance Foyer
- Family Room
- Combination Kitchen and Dining Room
- Neighborhood Views
- Scuttle Attic Hole
Kitchen
- Eat-In Kitchen
- Quartz Countertops
Flooring
- Carpet
- Luxury Vinyl Tile
Bedrooms and Bathrooms
- 3 Bedrooms
- Walk-In Closet
- Bathtub with Shower
Laundry
- Laundry Room
- Laundry on main level
- Laundry in Kitchen
Parking
- 2 Parking Spaces
- Varies By Unit
- Common or Shared Parking
- Paved Parking
- Additional Parking
- 2 Open Parking Spaces
- Parking Lot
Eco-Friendly Details
- Energy-Efficient Windows with Low Emissivity
- Energy-Efficient HVAC
- Energy-Efficient Insulation
Pool
- In Ground Pool
- Fence Around Pool
Outdoor Features
- Covered patio or porch
Schools
- West Oxford Elementary School
- N Granville Middle School
- Granville Central High School
Utilities
- Forced Air Heating and Cooling System
- Heat Pump System
- High-Efficiency Water Heater
- Septic System
- Cable TV Available
Listing and Financial Details
- Assessor Parcel Number 191200426927
Community Details
Overview
- No Home Owners Association
- Built by WHW Builders, LLC
- The Townes At Hatcher Creek Subdivision, Shannon Floorplan
- Maintained Community
- Community Parking
Amenities
- Community Barbecue Grill
- Picnic Area
- Restaurant
- Clubhouse
Recreation
- Sport Court
- Community Playground
- Fitness Center
- Community Pool
- Park
- Dog Park
Map
Home Values in the Area
Average Home Value in this Area
Property History
| Date | Event | Price | Change | Sq Ft Price |
|---|---|---|---|---|
| 04/16/2025 04/16/25 | For Sale | $289,900 | -- | $200 / Sq Ft |
Similar Homes in Henderson, NC
Source: Doorify MLS
MLS Number: 10089741
- 1102 Brookrun Rd
- 1104 Brookrun Rd
- 1101 Brookrun Rd
- 1105 Brookrun Rd
- 2118 N Woodland Rd
- 106 Orchard Rd
- 2315 Oxford Rd
- 00 Oxford Rd Southern Ave Rd
- 321 Willowood Dr
- 1704 Cypress Dr
- 515 S Woodland Rd
- 431 Waddill St
- 1631 Sunset Ave
- 1802 Greenbriar Rd
- 1517 Peace St
- 3203 Cameron Dr
- 415 Beechwood Trail
- 1723 Lynne Ave
- 1421 Deer Crossing Ct
- 8549 U S 158 Business






