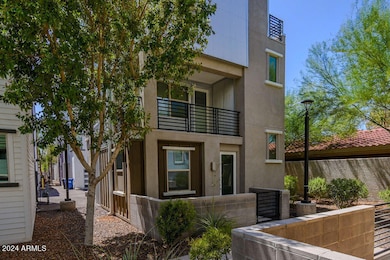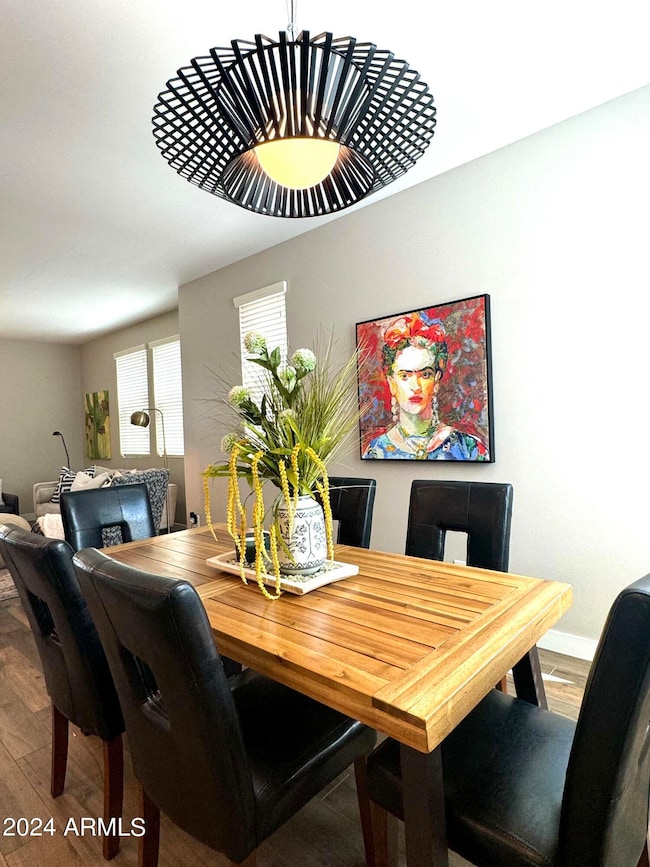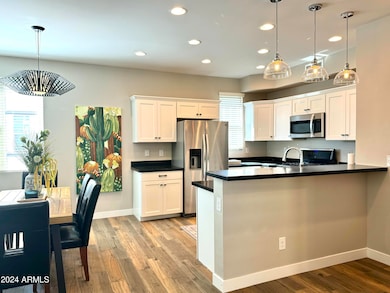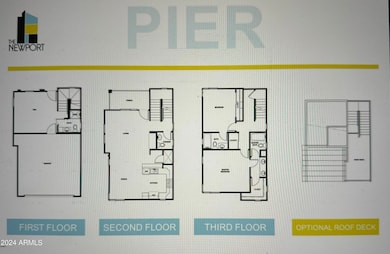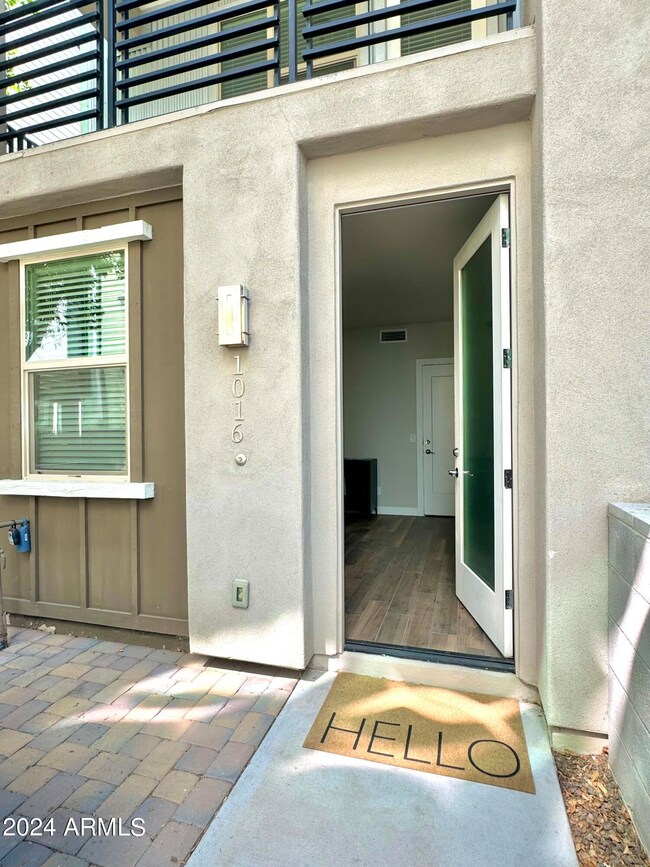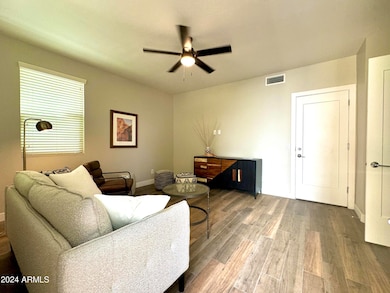
1106 E Weber Dr Unit 1016 Tempe, AZ 85288
North Tempe NeighborhoodHighlights
- City Lights View
- Contemporary Architecture
- End Unit
- Two Primary Bathrooms
- Vaulted Ceiling
- Private Yard
About This Home
As of November 2024360 Views from the 4th floor deck. This property is perfect for those looking for something unique and inspiring and has all the current finishes and styling that people are looking for. For Sunset lovers, it was a rooftop iconic Arizona Sunset that was the back ground where the current Owner proposed to his now wife. 3 interior stories of living space featuring a studio at the courtyard and garage entries with its own full bath, an open floor plan Family Room, Kitchen with gas range and Dining Room with an exterior patio on the second floor and 2 Primary Bedrooms on the 3rd floor. This property is located near the Hayden Greenbelt and only est 4.1 miles to Old Town Scottsdale to the north and est 2.9 miles from ASU. Tempe Town Lakes is a short bike ride from the Newport community This home is also for Lease.
Orignial List Price is a typo and will be corrected through ARMLS on Monday September 29th
Home Details
Home Type
- Single Family
Est. Annual Taxes
- $3,085
Year Built
- Built in 2017
Lot Details
- 1,135 Sq Ft Lot
- Desert faces the front of the property
- End Unit
- Block Wall Fence
- Sprinklers on Timer
- Private Yard
HOA Fees
- $160 Monthly HOA Fees
Parking
- 2 Car Direct Access Garage
- Common or Shared Parking
- Side or Rear Entrance to Parking
- Shared Driveway
- Unassigned Parking
Property Views
- City Lights
- Mountain
Home Design
- Contemporary Architecture
- Wood Frame Construction
- Foam Roof
- Siding
- Stucco
Interior Spaces
- 1,682 Sq Ft Home
- 3-Story Property
- Vaulted Ceiling
- Ceiling Fan
- Double Pane Windows
Kitchen
- Eat-In Kitchen
- Breakfast Bar
- Gas Cooktop
- Built-In Microwave
Flooring
- Carpet
- Tile
Bedrooms and Bathrooms
- 2 Bedrooms
- Two Primary Bathrooms
- Primary Bathroom is a Full Bathroom
- 3.5 Bathrooms
- Dual Vanity Sinks in Primary Bathroom
Outdoor Features
- Balcony
- Covered patio or porch
Schools
- Cecil Shamley Elementary School
- Mckemy Middle School
- Tempe High School
Utilities
- Refrigerated Cooling System
- Heating Available
- High Speed Internet
- Cable TV Available
Additional Features
- Multiple Entries or Exits
- Property is near a bus stop
Listing and Financial Details
- Tax Lot 19
- Assessor Parcel Number 132-10-130
Community Details
Overview
- Association fees include ground maintenance, front yard maint
- Borg Property Servic Association, Phone Number (480) 838-6900
- Built by Risi Homes
- Newport At Tempe Subdivision, Pier Floorplan
Recreation
- Community Pool
- Community Spa
- Bike Trail
Map
Home Values in the Area
Average Home Value in this Area
Property History
| Date | Event | Price | Change | Sq Ft Price |
|---|---|---|---|---|
| 11/22/2024 11/22/24 | Sold | $530,000 | +1.0% | $315 / Sq Ft |
| 11/05/2024 11/05/24 | Pending | -- | -- | -- |
| 09/28/2024 09/28/24 | Price Changed | $525,000 | +20900.0% | $312 / Sq Ft |
| 09/25/2024 09/25/24 | For Sale | $2,500 | -99.4% | $1 / Sq Ft |
| 12/04/2020 12/04/20 | Sold | $430,000 | -1.1% | $256 / Sq Ft |
| 09/18/2020 09/18/20 | Pending | -- | -- | -- |
| 07/27/2020 07/27/20 | Price Changed | $435,000 | -3.1% | $259 / Sq Ft |
| 03/20/2020 03/20/20 | For Sale | $449,000 | +10.3% | $267 / Sq Ft |
| 07/01/2017 07/01/17 | Sold | $407,200 | -1.1% | $239 / Sq Ft |
| 05/05/2017 05/05/17 | Pending | -- | -- | -- |
| 04/18/2017 04/18/17 | Price Changed | $411,820 | +11.6% | $242 / Sq Ft |
| 03/20/2017 03/20/17 | For Sale | $369,000 | -- | $217 / Sq Ft |
Tax History
| Year | Tax Paid | Tax Assessment Tax Assessment Total Assessment is a certain percentage of the fair market value that is determined by local assessors to be the total taxable value of land and additions on the property. | Land | Improvement |
|---|---|---|---|---|
| 2025 | $3,123 | $32,248 | -- | -- |
| 2024 | $3,085 | $30,712 | -- | -- |
| 2023 | $3,085 | $43,530 | $8,700 | $34,830 |
| 2022 | $2,946 | $32,480 | $6,490 | $25,990 |
| 2021 | $3,004 | $33,410 | $6,680 | $26,730 |
| 2020 | $2,904 | $35,650 | $7,130 | $28,520 |
| 2019 | $2,848 | $33,470 | $6,690 | $26,780 |
| 2018 | $2,772 | $4,395 | $4,395 | $0 |
| 2017 | $266 | $3,870 | $3,870 | $0 |
| 2016 | $264 | $3,225 | $3,225 | $0 |
| 2015 | $271 | $2,416 | $2,416 | $0 |
Mortgage History
| Date | Status | Loan Amount | Loan Type |
|---|---|---|---|
| Open | $520,400 | FHA | |
| Closed | $520,400 | FHA | |
| Previous Owner | $344,000 | New Conventional | |
| Previous Owner | $301,675 | New Conventional | |
| Previous Owner | $325,760 | New Conventional |
Deed History
| Date | Type | Sale Price | Title Company |
|---|---|---|---|
| Warranty Deed | $530,000 | Pioneer Title Agency | |
| Warranty Deed | $530,000 | Pioneer Title Agency | |
| Warranty Deed | $430,000 | Fidelity Natl Ttl Agcy Inc | |
| Special Warranty Deed | $407,200 | Fidelity National Title Agen |
Similar Homes in Tempe, AZ
Source: Arizona Regional Multiple Listing Service (ARMLS)
MLS Number: 6763621
APN: 132-10-130
- 1006 E Weber Dr
- 1210 E Marny Rd
- 1016 E Tempe Dr
- 1004 E Tempe Dr
- 1244 N Miller Rd
- 1637 N Bridalwreath St
- 1243 E Susan Ln
- 1317 E Cobb Dr
- 1259 E Tempe Dr
- 1319 E Marny Rd
- 1108 N Esther St
- 1056 N Miller Rd
- 925 E Henry St
- 7407 E Polk St
- 604 E Weber Dr Unit 12
- 000 E Polk-Kinderman-augusta St
- 433 E Marny Rd
- 7443 E Taylor St
- 700 E Mesquite Cir Unit N125
- 700 E Mesquite Cir Unit K203

