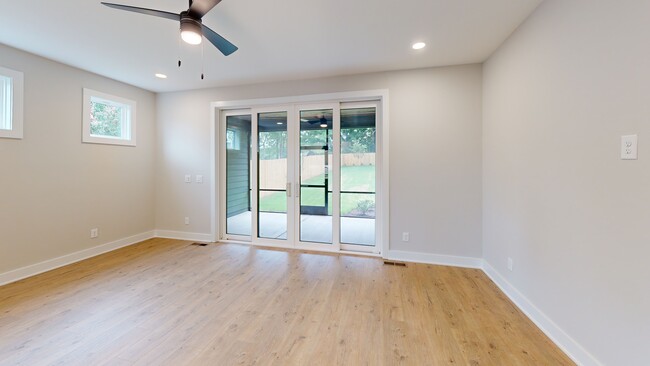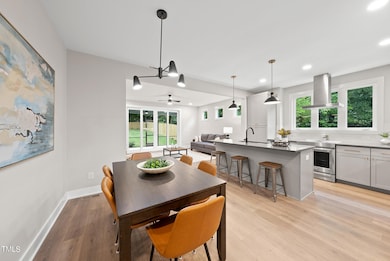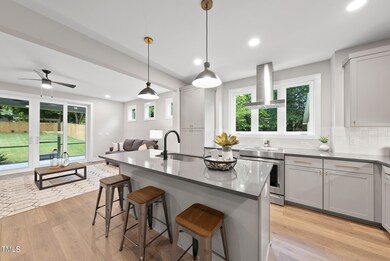
1106 Gregg St Raleigh, NC 27601
Garner Road NeighborhoodHighlights
- New Construction
- Open Floorplan
- Vaulted Ceiling
- Washington Elementary School Rated A
- Contemporary Architecture
- Wood Flooring
About This Home
As of February 2025Presenting 1104 & 1106 Gregg Street, an exquisite modern duet now move-in-ready in the downtown area of Raleigh. Each meticulously crafted home offers 3 bedrooms, and 2 and a half bathrooms, and spans across 2185 square feet, meticulously designed for comfortable living. The gourmet kitchen is a culinary masterpiece, boasting top-of-the-line appliances and stylish finishes. Enhanced with an eye for detail, this residence features vaulted ceilings that amplify the sense of space and luxury. Tons of natural light floods the interior, creating an inviting and airy ambiance throughout. Nestled on a spacious lot with a large fenced-in backyard, this property is perfect for outdoor entertainment and relaxation. Additionally, a home office space on the main floor provides flexibility for remote work or study. Experience the epitome of modern living at Gregg Street.
Property Details
Home Type
- Multi-Family
Est. Annual Taxes
- $6,741
Year Built
- Built in 2024 | New Construction
Lot Details
- End Unit
- No Units Located Below
- No Unit Above or Below
- 1 Common Wall
- Landscaped
HOA Fees
- $275 Monthly HOA Fees
Parking
- 1 Car Attached Garage
- Front Facing Garage
- Private Driveway
- 1 Open Parking Space
Home Design
- Duplex
- Contemporary Architecture
- Transitional Architecture
- Modernist Architecture
- Brick Exterior Construction
- Frame Construction
- Architectural Shingle Roof
- Board and Batten Siding
Interior Spaces
- 2,185 Sq Ft Home
- 2-Story Property
- Open Floorplan
- Smooth Ceilings
- Vaulted Ceiling
- Ceiling Fan
- Sliding Doors
- Entrance Foyer
- Family Room
- Combination Kitchen and Dining Room
- Home Office
- Loft
- Screened Porch
- Storage
Kitchen
- Self-Cleaning Convection Oven
- Electric Range
- Range Hood
- Microwave
- Plumbed For Ice Maker
- Dishwasher
- Kitchen Island
- Quartz Countertops
- Disposal
Flooring
- Wood
- Carpet
- Tile
Bedrooms and Bathrooms
- 3 Bedrooms
- Walk-In Closet
- Double Vanity
- Private Water Closet
- Bathtub with Shower
- Shower Only
- Walk-in Shower
Laundry
- Laundry Room
- Laundry on upper level
- Washer and Electric Dryer Hookup
Outdoor Features
- Rain Gutters
Schools
- Washington Elementary School
- Ligon Middle School
- Enloe High School
Utilities
- Forced Air Zoned Heating and Cooling System
- Heat Pump System
- Electric Water Heater
Community Details
- Association fees include unknown
- Maintained Community
Listing and Financial Details
- Assessor Parcel Number 1713046113
Map
Home Values in the Area
Average Home Value in this Area
Property History
| Date | Event | Price | Change | Sq Ft Price |
|---|---|---|---|---|
| 02/28/2025 02/28/25 | Sold | $625,000 | 0.0% | $286 / Sq Ft |
| 01/19/2025 01/19/25 | Pending | -- | -- | -- |
| 10/09/2024 10/09/24 | Price Changed | $625,000 | -3.7% | $286 / Sq Ft |
| 07/31/2024 07/31/24 | Price Changed | $649,000 | -3.8% | $297 / Sq Ft |
| 04/12/2024 04/12/24 | For Sale | $674,900 | -- | $309 / Sq Ft |
Tax History
| Year | Tax Paid | Tax Assessment Tax Assessment Total Assessment is a certain percentage of the fair market value that is determined by local assessors to be the total taxable value of land and additions on the property. | Land | Improvement |
|---|---|---|---|---|
| 2024 | $6,741 | $1,118,570 | $262,500 | $856,070 |
| 2023 | $1,531 | $140,450 | $134,400 | $6,050 |
| 2022 | $1,422 | $140,450 | $134,400 | $6,050 |
| 2021 | $1,367 | $140,450 | $134,400 | $6,050 |
| 2020 | $1,342 | $140,450 | $134,400 | $6,050 |
| 2019 | $331 | $28,600 | $24,000 | $4,600 |
| 2018 | $312 | $28,600 | $24,000 | $4,600 |
| 2017 | $298 | $28,600 | $24,000 | $4,600 |
| 2016 | $291 | $28,600 | $24,000 | $4,600 |
| 2015 | $293 | $28,340 | $24,000 | $4,340 |
| 2014 | -- | $28,340 | $24,000 | $4,340 |
Mortgage History
| Date | Status | Loan Amount | Loan Type |
|---|---|---|---|
| Open | $584,250 | New Conventional | |
| Closed | $584,250 | New Conventional | |
| Previous Owner | $850,000 | Construction |
Deed History
| Date | Type | Sale Price | Title Company |
|---|---|---|---|
| Special Warranty Deed | $615,000 | Allied Title Grow | |
| Special Warranty Deed | $615,000 | Allied Title Grow | |
| Special Warranty Deed | $625,000 | Allied Title Group | |
| Warranty Deed | $225,000 | -- | |
| Interfamily Deed Transfer | -- | None Available | |
| Interfamily Deed Transfer | -- | None Available | |
| Interfamily Deed Transfer | -- | None Available | |
| Interfamily Deed Transfer | -- | None Available | |
| Interfamily Deed Transfer | -- | -- |
About the Listing Agent

Chappell has been one of the leading independent real estate firms in the Triangle. Led by top Triangle real estate broker and developer Johnny Chappell, the team has become closely associated with contemporary, new-construction development, and represents hundreds of buyers and sellers throughout the region. This expert team notably launched and represented multiple award-winning properties throughout the Triangle – including the Clark Townhomes in The Village District and West + Lenoir in
Johnny's Other Listings
Source: Doorify MLS
MLS Number: 10022868
APN: 1713.13-04-6113-000
- 603 Bragg St
- 628 Bragg St
- 727 Martin Luther King Junior Blvd
- 915 S State St
- 600 Rocky Knob Ct
- 612 Rocky Knob Ct
- 708 Mcmakin St
- 602 Rocky Knob Ct
- 610 Rocky Knob Ct
- 614 Rocky Knob Ct
- 525 Bragg St
- 541 Bragg St
- 521 Bragg St
- 1308 S State St Unit C
- 1408 Sawyer Rd Unit 101
- 1208 Garner Rd
- 734 S State St
- 1220 Garner Rd
- 1320 S State St Unit D
- 620 Walnut Heights Dr Unit 101





