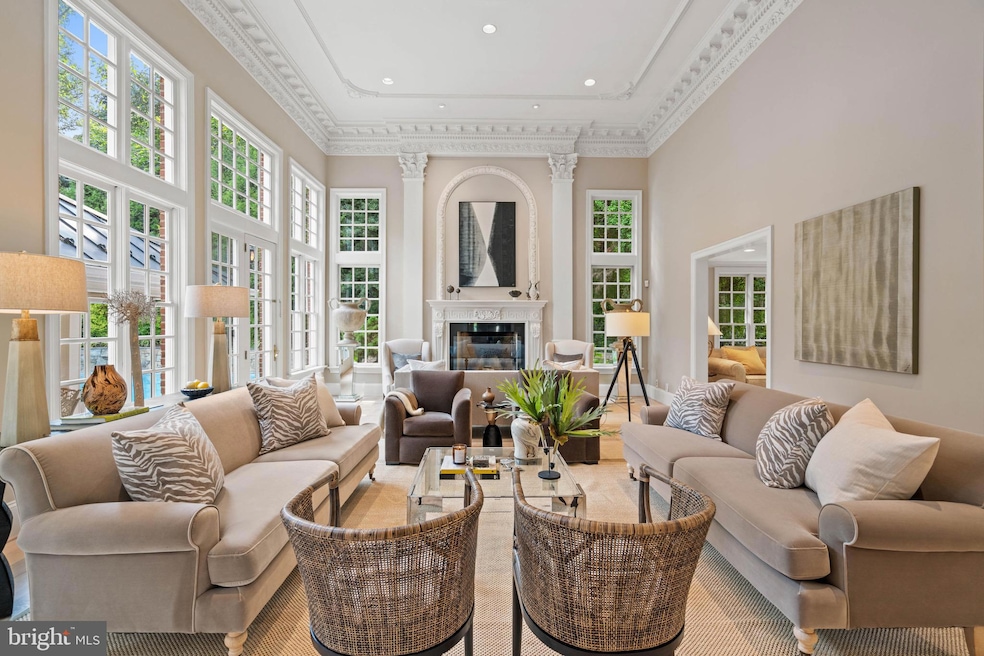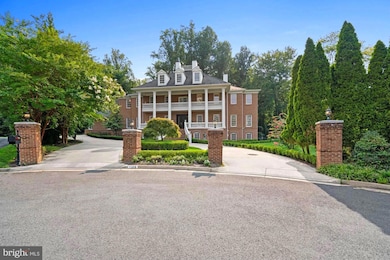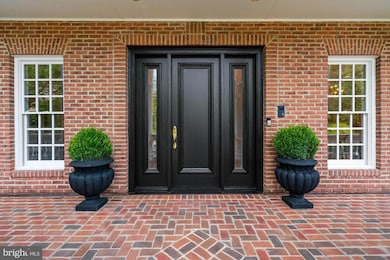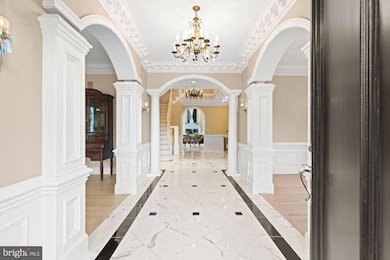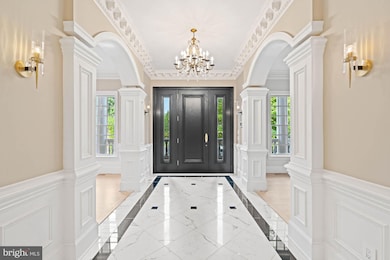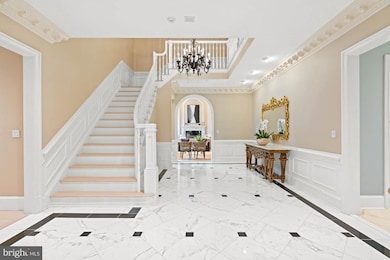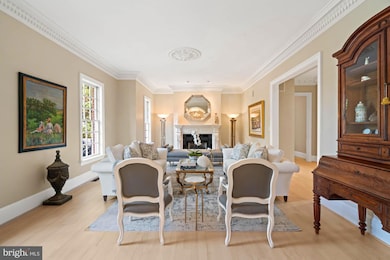
1106 Mill Ridge McLean, VA 22102
Estimated payment $27,377/month
Highlights
- In Ground Pool
- Sauna
- 0.85 Acre Lot
- Spring Hill Elementary School Rated A
- Eat-In Gourmet Kitchen
- Colonial Architecture
About This Home
Striking curb appeal with a captivating presence at the end of a quiet cul-de-sac. A classic symmetrical facade that stands as a timeless testament to elegant design. It’s a remarkable first impression even before you hit the circular driveway and walk through the mahogany entry doors. This is 1106 Mill Ridge (Rdg). The grand foyer with polished marble floors and intricate moldings, embodies a beautiful balance of warmth and sophistication. It’s a welcoming introduction to this sprawling up to 9 bedroom family home with more than 13,000 square feet across three floors. The formal living room with gas fireplace and dining room are both tailor-made for hosting large scale gatherings in a way that not only reflects hospitality but also a deep appreciation for the art of entertaining. The main level is also highlighted by a handsome library office with wall-to-wall shelving, an en-suite bedroom with separate sitting room and a sun room which opens to a gleaming white kitchen. It’s designed with premium appliances, quartz countertops, furniture grade cabinetry, separate walk-in pantry and integrated dining and laundry room which could be reimagined as a secondary kitchen. It’s not just a culinary space— it’s a stunning showcase for modern living. An oversized double-height great room with a wood burning fireplace and floor to ceiling windows takes center stage. It features an open floor plan for seamless flow inside and an effortless transition to the covered travertine pool pavilion outside. The second level opens to a warm and inviting media lounge room with french doors and features a walk-out to a covered balcony which extends the entire width of the home. The primary bedroom suite occupies an impressive half of the second floor, designed to be a personal retreat with sitting room, gas fireplace, walk-in closet and spa bathroom. It’s a perfect balance of luxury and functionality. The other half of the second level includes 4 generously sized en-suite bedrooms. The sprawling lower level with direct outdoor access, is designed to ensure everyone can enjoy it. A casual family living area featuring a gas fireplace, is the centerpiece with a light-filled second kitchen, oversized game room, mirrored gym with walk-out, dry sauna and steam room plus an additional en-suite bedroom and a second laundry room. The outside received the same thoughtful design to evoke the essence of refined resort-style living. The covered custom pavilion with quartz wet bar and bathroom, showcases a more than 2,000 square foot stone patio. A recently renovated swimming pool with an endless swim machine for resistance laps, includes a hot tub and is surrounded by manicured grounds which extend to both sides of the home. Parking is also part of the allure with 5 separate garage bays and a motor court with ample off-street parking for as many as a dozen additional cars. This is the ultimate in refined living where every day feels like a vacation with the convenience of a well connected lifestyle within minutes from Tysons Corner, Dulles International Airport and Washington, DC. You’ll also find easy access to major commuter routes including Old Dominion Drive, I495 and Georgetown Pike. making it a dream for those navigating busy lives. Showing times can be scheduled with listing agent.
Home Details
Home Type
- Single Family
Est. Annual Taxes
- $34,756
Year Built
- Built in 1997
Lot Details
- 0.85 Acre Lot
- Property is in excellent condition
- Property is zoned 110
HOA Fees
- $25 Monthly HOA Fees
Parking
- 5 Car Attached Garage
- Side Facing Garage
Home Design
- Colonial Architecture
- Brick Exterior Construction
- Asphalt Roof
- Concrete Perimeter Foundation
Interior Spaces
- Property has 3 Levels
- Traditional Floor Plan
- Wet Bar
- Central Vacuum
- Built-In Features
- Bar
- Chair Railings
- Crown Molding
- Wainscoting
- Ceiling Fan
- 4 Fireplaces
- Double Pane Windows
- Window Screens
- Entrance Foyer
- Great Room
- Family Room
- Sitting Room
- Living Room
- Formal Dining Room
- Library
- Bonus Room
- Game Room
- Sun or Florida Room
- Storage Room
- Sauna
- Home Gym
- Finished Basement
- Walk-Out Basement
- Fire Sprinkler System
- Attic
Kitchen
- Eat-In Gourmet Kitchen
- Kitchenette
- Breakfast Room
- Butlers Pantry
- Built-In Double Oven
- Cooktop
- Microwave
- Ice Maker
- Dishwasher
- Stainless Steel Appliances
- Kitchen Island
- Upgraded Countertops
- Disposal
Flooring
- Wood
- Carpet
- Marble
- Luxury Vinyl Plank Tile
Bedrooms and Bathrooms
- En-Suite Primary Bedroom
- En-Suite Bathroom
- Cedar Closet
- Walk-In Closet
- Whirlpool Bathtub
Laundry
- Laundry Room
- Electric Dryer
- Washer
Schools
- Langley High School
Utilities
- Forced Air Heating and Cooling System
- Water Dispenser
- Natural Gas Water Heater
Additional Features
- Energy-Efficient Appliances
- In Ground Pool
Community Details
- Swinks Mill Subdivision
Listing and Financial Details
- Tax Lot 13
- Assessor Parcel Number 0204 24 0013
Map
Home Values in the Area
Average Home Value in this Area
Tax History
| Year | Tax Paid | Tax Assessment Tax Assessment Total Assessment is a certain percentage of the fair market value that is determined by local assessors to be the total taxable value of land and additions on the property. | Land | Improvement |
|---|---|---|---|---|
| 2024 | $32,956 | $2,789,320 | $1,080,000 | $1,709,320 |
| 2023 | $32,119 | $2,789,320 | $1,080,000 | $1,709,320 |
| 2022 | $30,725 | $2,633,930 | $1,080,000 | $1,553,930 |
| 2021 | $25,537 | $2,134,330 | $939,000 | $1,195,330 |
| 2020 | $27,353 | $2,267,140 | $939,000 | $1,328,140 |
| 2019 | $26,714 | $2,214,140 | $886,000 | $1,328,140 |
| 2018 | $25,935 | $2,255,220 | $886,000 | $1,369,220 |
| 2017 | $26,501 | $2,238,220 | $869,000 | $1,369,220 |
| 2016 | $26,445 | $2,238,220 | $869,000 | $1,369,220 |
| 2015 | $26,698 | $2,344,020 | $869,000 | $1,475,020 |
| 2014 | $26,452 | $2,327,520 | $869,000 | $1,458,520 |
Property History
| Date | Event | Price | Change | Sq Ft Price |
|---|---|---|---|---|
| 12/10/2024 12/10/24 | Price Changed | $4,390,000 | -3.5% | $404 / Sq Ft |
| 09/03/2024 09/03/24 | For Sale | $4,550,000 | -- | $419 / Sq Ft |
Deed History
| Date | Type | Sale Price | Title Company |
|---|---|---|---|
| Warranty Deed | $1,500,000 | -- | |
| Deed | $1,560,000 | -- | |
| Deed | $540,000 | -- |
Mortgage History
| Date | Status | Loan Amount | Loan Type |
|---|---|---|---|
| Open | $417,000 | New Conventional |
Similar Homes in McLean, VA
Source: Bright MLS
MLS Number: VAFX2197092
APN: 0204-24-0013
- 7707 Carlton Place
- 7900 Old Cedar Ct
- 7805 Grovemont Dr
- 1029 Founders Ridge Ln
- 1035 Gelston Cir
- 932 Woburn Ct
- 1034 Founders Ridge Ln
- 919 Dominion Reserve Dr
- 7903 Old Falls Rd
- 7916 Lewinsville Rd
- 912 Centrillion Dr
- 7814 Crownhurst Ct
- 8023 Old Dominion Dr
- 918 Centrillion Dr
- 7605 Timberly Ct
- 8007 Lewinsville Rd
- 8115 Spring Hill Farm Dr
- 1071 Spring Hill Rd
- 7400 Churchill Rd
- 7332 Old Dominion Dr
