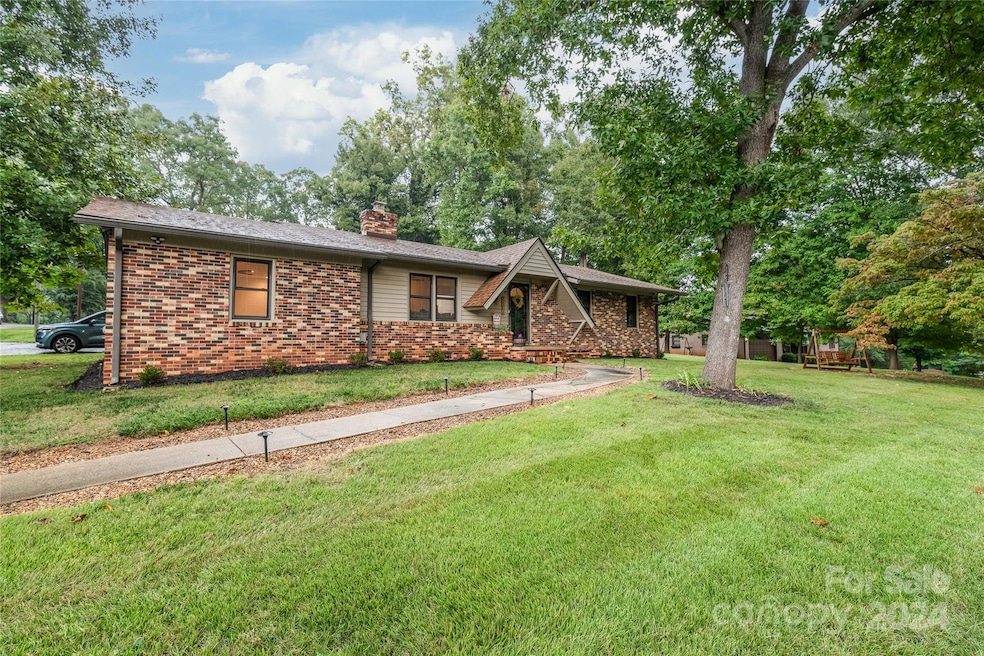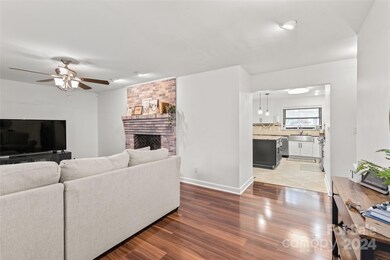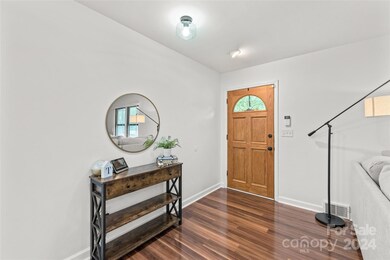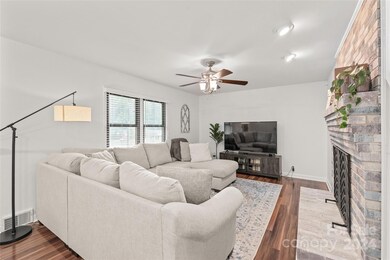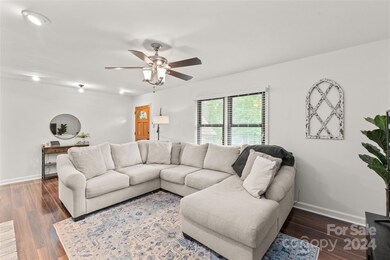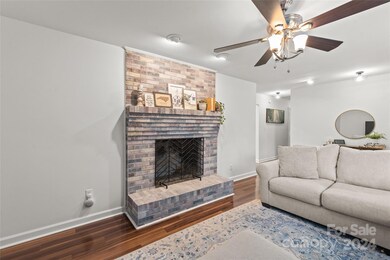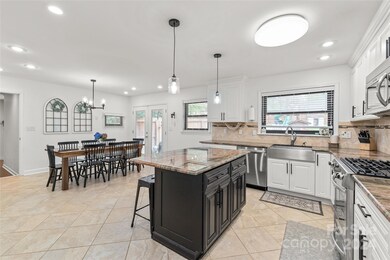
1106 Robinhood Ln Kannapolis, NC 28081
Highlights
- Ranch Style House
- Corner Lot
- Built-In Features
- Wood Flooring
- Covered patio or porch
- Breakfast Bar
About This Home
As of November 2024This beautiful completely renovated ranch is located just minutes from the Kannapolis Cannon Ballers stadium and all that downtown Kannapolis has to offer! The home features fresh landscaping, neutral paint, and a bright living room with a limewashed fireplace and directional lighting. Gorgeous hardwood floors flow through the living areas, while tile adds elegance to the wet spaces. The massive eat-in kitchen includes custom cabinets, stainless steel appliances, granite countertops, a farmhouse sink, and a large island with bar seating. The primary suite offers dual closets and a renovated ensuite with an oversized tile shower and custom vanity. Spacious secondary bedrooms, a hall bath with a jetted tub, and a large family room with built-in storage complete the interior. Outside, enjoy a private fenced backyard with a fire pit, two sheds, playset, and patio. Major updates include vinyl windows, crawl space encapsulation, attic encapsulation, and a new roof, HVAC, and furnace in 2014!
Last Agent to Sell the Property
Real Broker, LLC Brokerage Email: kellisellsnc@gmail.com License #286740

Home Details
Home Type
- Single Family
Est. Annual Taxes
- $3,610
Year Built
- Built in 1957
Lot Details
- Privacy Fence
- Wood Fence
- Back Yard Fenced
- Corner Lot
- Level Lot
- Property is zoned RM-1
Parking
- Driveway
Home Design
- Ranch Style House
- Four Sided Brick Exterior Elevation
Interior Spaces
- 1,812 Sq Ft Home
- Built-In Features
- Ceiling Fan
- Insulated Windows
- Living Room with Fireplace
- Crawl Space
- Pull Down Stairs to Attic
Kitchen
- Breakfast Bar
- Gas Range
- Microwave
- Dishwasher
- Kitchen Island
- Disposal
Flooring
- Wood
- Tile
Bedrooms and Bathrooms
- 3 Main Level Bedrooms
- 2 Full Bathrooms
- Garden Bath
Laundry
- Laundry Room
- Washer and Electric Dryer Hookup
Outdoor Features
- Covered patio or porch
- Outbuilding
Schools
- Shady Brook Elementary School
- Kannapolis Middle School
- A.L. Brown High School
Utilities
- Forced Air Heating and Cooling System
- Vented Exhaust Fan
- Heating System Uses Natural Gas
- Gas Water Heater
- Cable TV Available
Community Details
- Sherwood Forest Subdivision
Listing and Financial Details
- Assessor Parcel Number 5613-01-2355-0000
Map
Home Values in the Area
Average Home Value in this Area
Property History
| Date | Event | Price | Change | Sq Ft Price |
|---|---|---|---|---|
| 11/15/2024 11/15/24 | Sold | $372,500 | -0.7% | $206 / Sq Ft |
| 10/03/2024 10/03/24 | Price Changed | $375,000 | -5.1% | $207 / Sq Ft |
| 09/27/2024 09/27/24 | For Sale | $395,000 | +58.0% | $218 / Sq Ft |
| 02/08/2021 02/08/21 | Sold | $250,000 | 0.0% | $138 / Sq Ft |
| 01/09/2021 01/09/21 | Pending | -- | -- | -- |
| 01/07/2021 01/07/21 | For Sale | $250,000 | -- | $138 / Sq Ft |
Tax History
| Year | Tax Paid | Tax Assessment Tax Assessment Total Assessment is a certain percentage of the fair market value that is determined by local assessors to be the total taxable value of land and additions on the property. | Land | Improvement |
|---|---|---|---|---|
| 2024 | $3,610 | $362,900 | $90,000 | $272,900 |
| 2023 | $2,999 | $218,900 | $67,500 | $151,400 |
| 2022 | $2,999 | $177,590 | $67,500 | $110,090 |
| 2021 | $2,433 | $177,590 | $67,500 | $110,090 |
| 2020 | $2,433 | $177,590 | $67,500 | $110,090 |
| 2019 | $1,741 | $127,050 | $28,500 | $98,550 |
| 2018 | $1,715 | $127,050 | $28,500 | $98,550 |
| 2017 | $1,690 | $127,050 | $28,500 | $98,550 |
| 2016 | $1,450 | $106,960 | $33,000 | $73,960 |
| 2015 | $1,348 | $106,960 | $33,000 | $73,960 |
| 2014 | $1,348 | $106,960 | $33,000 | $73,960 |
Mortgage History
| Date | Status | Loan Amount | Loan Type |
|---|---|---|---|
| Open | $365,752 | FHA | |
| Closed | $365,752 | FHA | |
| Previous Owner | $250,000 | New Conventional |
Deed History
| Date | Type | Sale Price | Title Company |
|---|---|---|---|
| Warranty Deed | $372,500 | None Listed On Document | |
| Warranty Deed | $372,500 | None Listed On Document | |
| Warranty Deed | $250,000 | South City Title | |
| Gift Deed | -- | None Available | |
| Gift Deed | -- | None Available | |
| Warranty Deed | -- | -- |
Similar Homes in the area
Source: Canopy MLS (Canopy Realtor® Association)
MLS Number: 4185831
APN: 5613-01-2355-0000
- 1404 Nottingham Rd
- 1200 Berkshire Dr
- Lot # 87 Longbow Dr
- Lot # 88 Longbow Dr
- 1007 Little John Trail
- 1418 Nottingham Rd
- 1409 Sherwood Dr
- 1421 Sherwood Dr
- 1306 Klondale Ave
- 1418 Oakwood Ave
- 810 Woodmoore Ln
- 1590 Daybreak Ridge Rd
- 1403 Oakwood Ave
- 1229 Brecken Ct
- 1007 Wentworth Dr
- 1425 Wildwood Dr
- 701 Applewood St
- 602 Black Maple Dr
- 681 Pine Bluff Cir
- 1896 Independence Square
