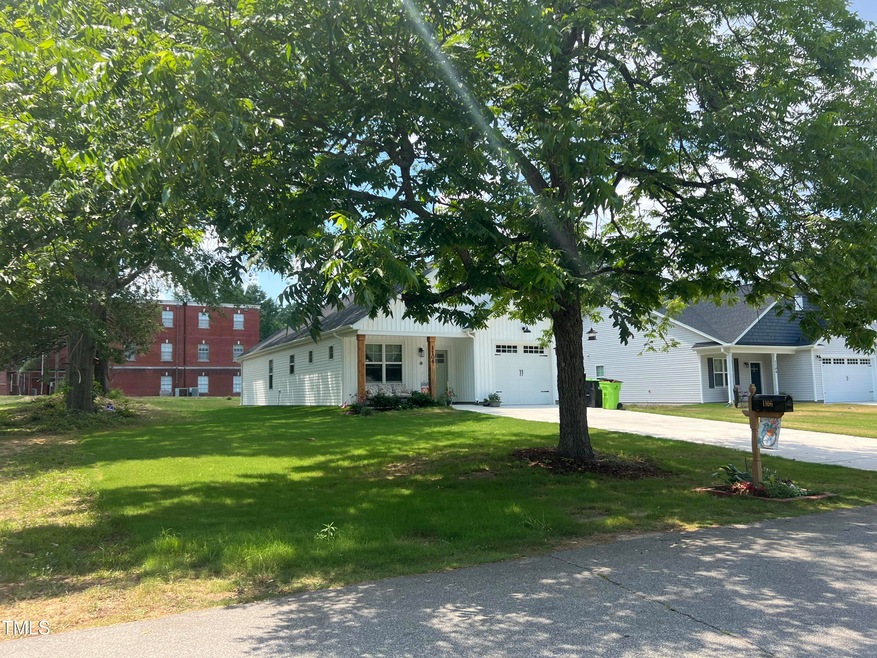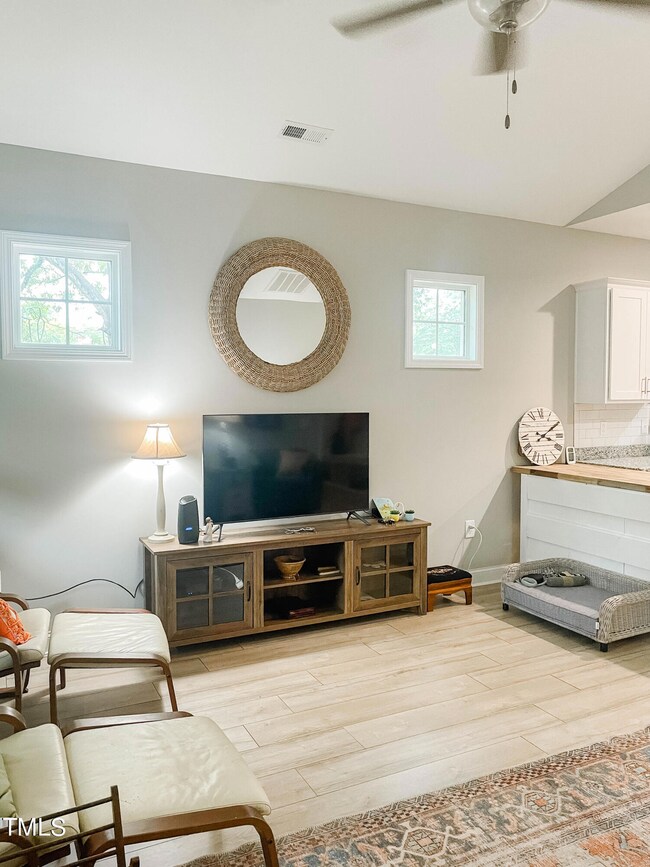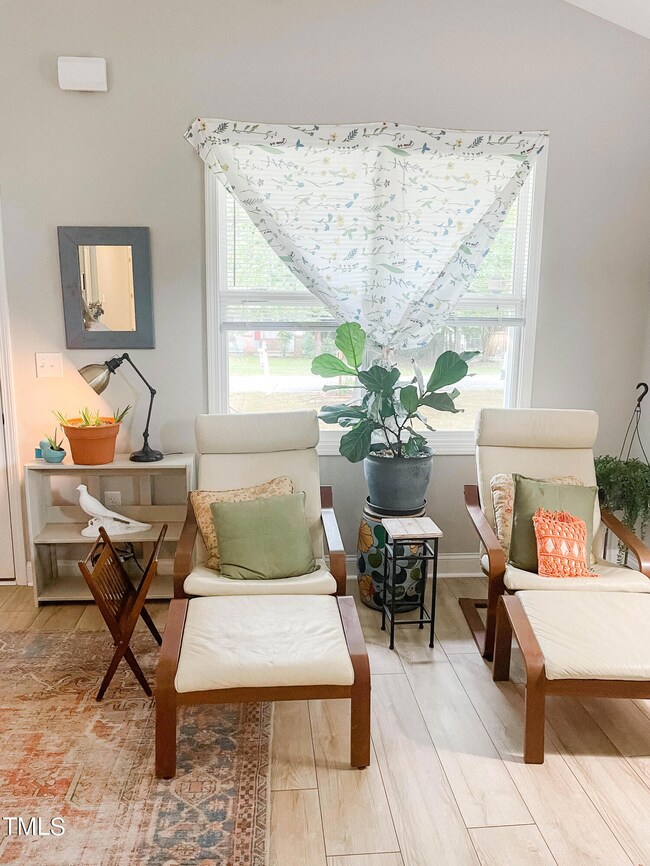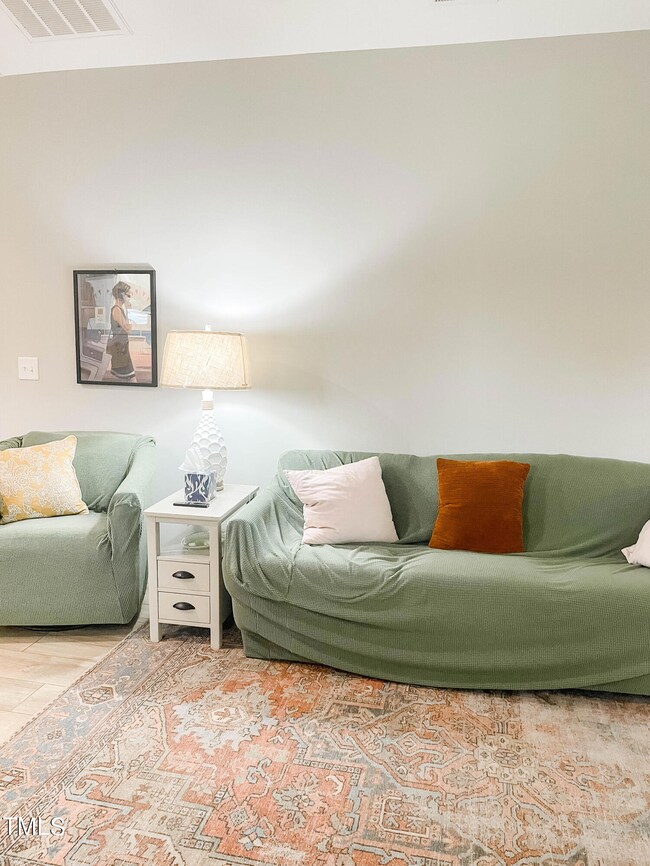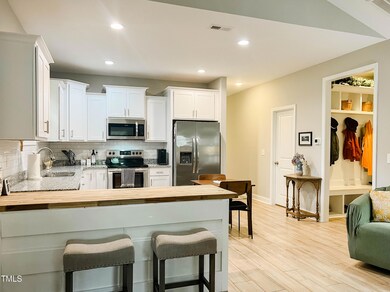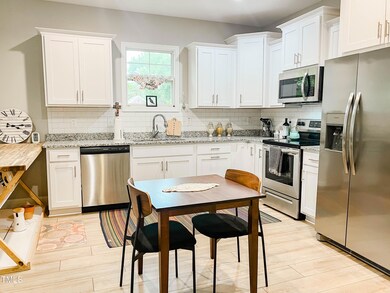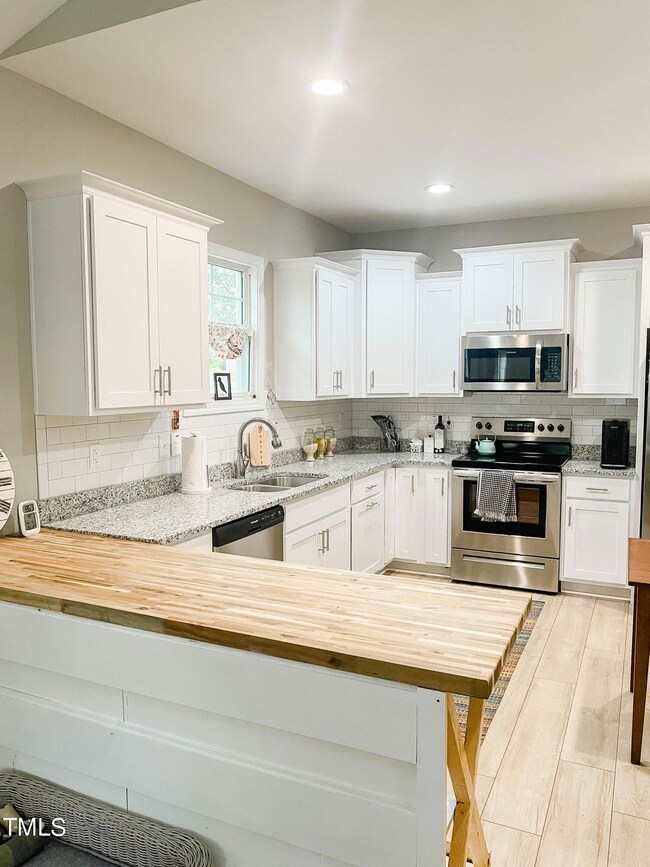
1106 S 9th St Lillington, NC 27546
3
Beds
2
Baths
1,311
Sq Ft
0.25
Acres
Highlights
- A-Frame Home
- Cooling Available
- Forced Air Heating System
- No HOA
- Luxury Vinyl Tile Flooring
- Ceiling Fan
About This Home
As of November 2024This home features an open floor plan, You will love the spacious living room and kitchen. Removable bar for extra storage can convey or put your own eating table there.
One car garage with entrance to nice built- in coat and shoe cabinet. Walk in laundry room with shelving.
Owner's suite and bath features large walk- in shower and dual vanity.
Spacious yard! NOTE corner lot belongs to church making you feel that extra space!
Home Details
Home Type
- Single Family
Est. Annual Taxes
- $523
Year Built
- Built in 2023
Lot Details
- 0.25 Acre Lot
Parking
- 1 Car Garage
- Open Parking
Home Design
- A-Frame Home
- Slab Foundation
- Architectural Shingle Roof
- Aluminum Siding
Interior Spaces
- 1,311 Sq Ft Home
- 1-Story Property
- Ceiling Fan
- Family Room
- Utility Room
Flooring
- Carpet
- Luxury Vinyl Tile
Bedrooms and Bathrooms
- 3 Bedrooms
- 2 Full Bathrooms
Schools
- Shawtown Lillington Elementary School
- Harnett Central Middle School
- Harnett Central High School
Utilities
- Cooling Available
- Forced Air Heating System
- Heat Pump System
Community Details
- No Home Owners Association
- Built by Southern Touch Homes LLC
Listing and Financial Details
- REO, home is currently bank or lender owned
- Home warranty included in the sale of the property
- Assessor Parcel Number 0559394170000
Map
Create a Home Valuation Report for This Property
The Home Valuation Report is an in-depth analysis detailing your home's value as well as a comparison with similar homes in the area
Home Values in the Area
Average Home Value in this Area
Property History
| Date | Event | Price | Change | Sq Ft Price |
|---|---|---|---|---|
| 11/01/2024 11/01/24 | Sold | $288,000 | -0.7% | $220 / Sq Ft |
| 10/11/2024 10/11/24 | Pending | -- | -- | -- |
| 10/11/2024 10/11/24 | For Sale | $289,900 | 0.0% | $221 / Sq Ft |
| 10/04/2024 10/04/24 | Pending | -- | -- | -- |
| 07/11/2024 07/11/24 | Price Changed | $289,900 | -1.7% | $221 / Sq Ft |
| 07/11/2024 07/11/24 | Price Changed | $294,900 | -1.7% | $225 / Sq Ft |
| 06/15/2024 06/15/24 | For Sale | $299,900 | +9.1% | $229 / Sq Ft |
| 12/15/2023 12/15/23 | Off Market | $274,900 | -- | -- |
| 12/15/2023 12/15/23 | Off Market | $22,500 | -- | -- |
| 08/30/2023 08/30/23 | Sold | $274,900 | 0.0% | $210 / Sq Ft |
| 06/02/2023 06/02/23 | Pending | -- | -- | -- |
| 05/20/2023 05/20/23 | For Sale | $274,900 | +1121.8% | $210 / Sq Ft |
| 11/22/2021 11/22/21 | Sold | $22,500 | -70.0% | $11 / Sq Ft |
| 10/12/2021 10/12/21 | Pending | -- | -- | -- |
| 10/08/2021 10/08/21 | For Sale | $75,000 | -- | $35 / Sq Ft |
Source: Doorify MLS
Tax History
| Year | Tax Paid | Tax Assessment Tax Assessment Total Assessment is a certain percentage of the fair market value that is determined by local assessors to be the total taxable value of land and additions on the property. | Land | Improvement |
|---|---|---|---|---|
| 2024 | $2,746 | $239,525 | $0 | $0 |
| 2023 | $523 | $26,500 | $0 | $0 |
| 2022 | $1,750 | $58,761 | $0 | $0 |
| 2021 | $1,750 | $131,120 | $0 | $0 |
| 2020 | $1,750 | $131,120 | $0 | $0 |
| 2019 | $1,735 | $131,120 | $0 | $0 |
| 2018 | $1,735 | $131,120 | $0 | $0 |
| 2017 | $1,735 | $131,120 | $0 | $0 |
| 2016 | $1,493 | $112,040 | $0 | $0 |
| 2015 | $797 | $112,040 | $0 | $0 |
| 2014 | $797 | $112,040 | $0 | $0 |
Source: Public Records
Mortgage History
| Date | Status | Loan Amount | Loan Type |
|---|---|---|---|
| Open | $288,000 | VA | |
| Previous Owner | $219,900 | New Conventional | |
| Previous Owner | $204,725 | Construction | |
| Previous Owner | $208,350 | Construction |
Source: Public Records
Deed History
| Date | Type | Sale Price | Title Company |
|---|---|---|---|
| Warranty Deed | $295,000 | Investors Title | |
| Warranty Deed | $286,500 | None Listed On Document | |
| Warranty Deed | -- | None Listed On Document | |
| Warranty Deed | $55,000 | -- | |
| Warranty Deed | $22,500 | Kelly Reginald B | |
| Deed | -- | -- |
Source: Public Records
Similar Homes in the area
Source: Doorify MLS
MLS Number: 10035995
APN: 10055906340005
Nearby Homes
- 11 W Mcneill St
- 1310 S 8th St
- 1309 S 11th St
- 7143 N Carolina 27
- 307 S 10th St
- 805 S 11th St
- 1303 S 13th St
- 700 Ross Rd
- 1101 S 2nd St
- 611 W Ivey St
- 600 W Front St
- 1304 S 14th St
- 610 W Old Rd
- 410 E Mcneill St
- 409 S 13th St
- 81 Barn Door Dr
- 107 Barn Door Dr
- 121 Barn Door Dr
- 86 Barn Door Dr
- 133 Barn Door Dr
