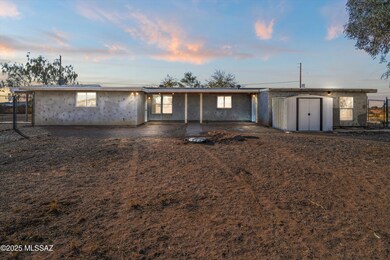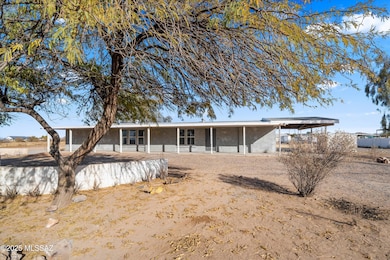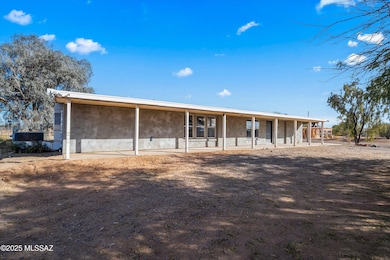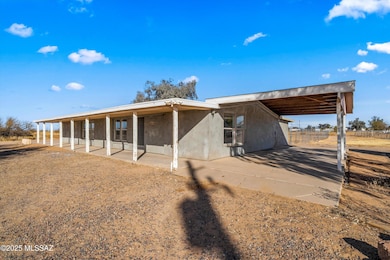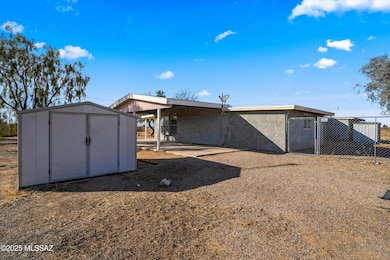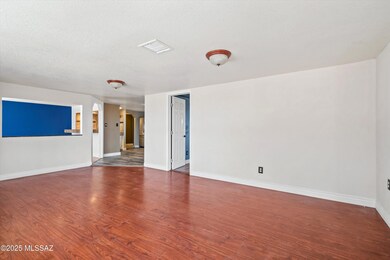
1106 S Roughcut Dr Casa Grande, AZ 85194
Estimated payment $1,882/month
Highlights
- Horse Property
- EnerPHit Refurbished Home
- Wood Flooring
- RV Parking in Community
- Mountain View
- Bonus Room
About This Home
Discover the perfect blend of comfort and country charm with this spacious ground-level manufactured home on 1.25 acres of GR zoned land. Surrounded by open spaces and endless possibilities, this property offers the tranquility of rural living while still being conveniently located near Eloy, Casa Grande and AZ City. Inside, you'll find a bright and airy open floor plan with 5 bedrooms and 2.5 bathrooms, a cozy living area, separate dining room, and a well-appointed kitchen featuring a new cooktop, ample cabinetry and lots of prep space. The primary suite offers a private retreat with a bonus room, a large walk-in closet, seating room and soaking tub. Step outside to enjoy the wide-open space, perfect for gardening, raising animals, or simply soaking in the peaceful surroundings. The home
Property Details
Home Type
- Manufactured Home
Est. Annual Taxes
- $488
Year Built
- Built in 1985
Lot Details
- 1.25 Acre Lot
- Lot Dimensions are 150x363x150x363
- Dirt Road
- North Facing Home
- Chain Link Fence
- Landscaped with Trees
- Back and Front Yard
Property Views
- Mountain
- Rural
Home Design
- Wood Frame Construction
- Shingle Roof
- Stucco Exterior
- Metal Construction or Metal Frame
Interior Spaces
- 1,960 Sq Ft Home
- Property has 1 Level
- Window Treatments
- Living Room
- Formal Dining Room
- Bonus Room
- Storage
- Fire and Smoke Detector
Kitchen
- Electric Oven
- Electric Cooktop
- Microwave
- Stainless Steel Appliances
Flooring
- Wood
- Carpet
- Concrete
- Ceramic Tile
Bedrooms and Bathrooms
- 5 Bedrooms
- Split Bedroom Floorplan
- Walk-In Closet
- Bathtub with Shower
- Shower Only in Secondary Bathroom
- Exhaust Fan In Bathroom
Laundry
- Laundry Room
- Electric Dryer Hookup
Parking
- 1 Carport Space
- Parking Pad
- Extra Deep Garage
Accessible Home Design
- No Interior Steps
Eco-Friendly Details
- EnerPHit Refurbished Home
- North or South Exposure
Outdoor Features
- Horse Property
- Covered patio or porch
Schools
- Mesquite Casa Grande Elementary School
- Cactus Casa Grande Middle School
- Vista Grande Casa Grande High School
Utilities
- Central Air
- Electric Water Heater
- Septic System
- High Speed Internet
- Cable TV Available
Community Details
- The community has rules related to deed restrictions
- RV Parking in Community
Map
Home Values in the Area
Average Home Value in this Area
Property History
| Date | Event | Price | Change | Sq Ft Price |
|---|---|---|---|---|
| 04/21/2025 04/21/25 | For Sale | $329,900 | 0.0% | $168 / Sq Ft |
| 04/10/2025 04/10/25 | Sold | $329,900 | 0.0% | $168 / Sq Ft |
| 02/28/2025 02/28/25 | Price Changed | $329,900 | -5.5% | $168 / Sq Ft |
| 02/09/2025 02/09/25 | For Sale | $349,000 | +140.7% | $178 / Sq Ft |
| 04/17/2020 04/17/20 | Sold | $145,000 | -3.3% | $60 / Sq Ft |
| 04/16/2020 04/16/20 | For Sale | $150,000 | 0.0% | $63 / Sq Ft |
| 04/16/2020 04/16/20 | Price Changed | $150,000 | 0.0% | $63 / Sq Ft |
| 02/28/2020 02/28/20 | Price Changed | $150,000 | -3.8% | $63 / Sq Ft |
| 01/23/2020 01/23/20 | Price Changed | $155,900 | -0.7% | $65 / Sq Ft |
| 11/16/2019 11/16/19 | Price Changed | $157,000 | -3.6% | $65 / Sq Ft |
| 10/04/2019 10/04/19 | Price Changed | $162,900 | -1.2% | $68 / Sq Ft |
| 08/31/2019 08/31/19 | For Sale | $164,900 | -- | $69 / Sq Ft |
Similar Homes in Casa Grande, AZ
Source: MLS of Southern Arizona
MLS Number: 22504056
- 5440 W Snowbird Dr
- 4734 W Gulch Dr
- 5645 N Crow Dr
- 3240 N Luna Dr Unit 39
- 3120 N Luna Dr Unit 46
- 3410 N Luna Dr Unit 32
- 0 S Overfield Rd Unit D 6799168
- 4962 W Gulch Dr
- 4946 W Gulch Dr
- 5792 N Aztec Dr
- 4648 W Hanna Dr
- 4975 W Gulch Dr
- 4927 W Gulch Dr
- 4951 W Gulch Dr
- 5457 W Corral Dr
- 5632 Bullhead Rd
- 4962 W Posse Dr
- 5252 W Posse Dr
- 4949 W Posse Dr
- 5550 N Luna Dr

