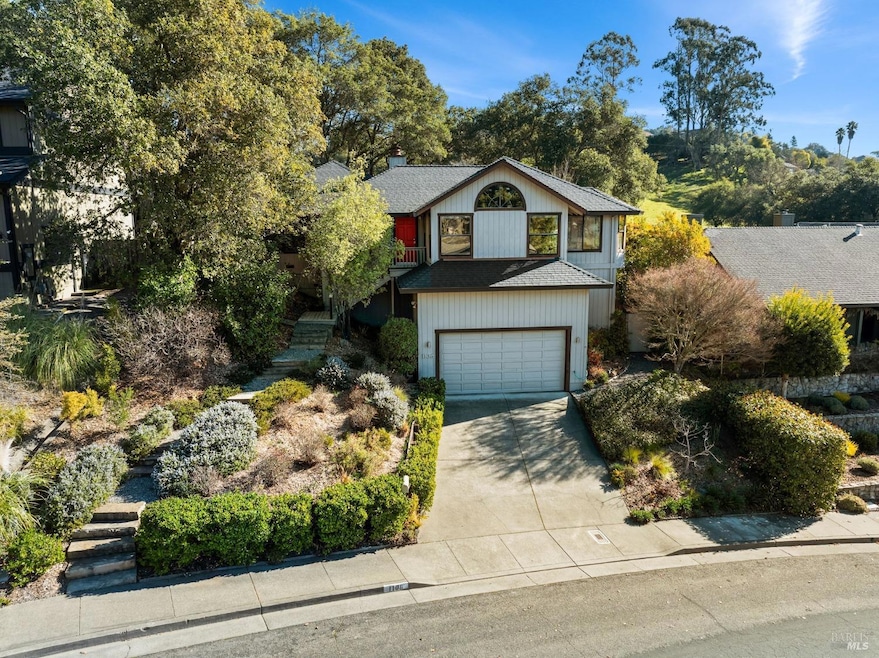
1106 Sunnyside Dr Healdsburg, CA 95448
Highlights
- City View
- Built-In Refrigerator
- Cathedral Ceiling
- Healdsburg High School Rated A-
- Deck
- Wood Flooring
About This Home
As of April 2025Nestled in a well-established Healdsburg neighborhood, this beautiful home offers the perfect blend of comfort and sophistication. The open floor plan, enhanced by vaulted ceilings creates a spacious and inviting ambiance, ideal for both relaxing and entertaining. The updated kitchen features a sleek, modern design complemented by elegant cabinetry, stainless steel Bosch appliances, making it a chef's delight. The home features two generously sized guest bedrooms and a thoughtfully updated guest bathroom. The primary suite is a private retreat with direct access to the expansive deck, as well as a luxurious spa-inspired bathroom complete with a freestanding bathtub and a walk-in shower. Step outside to a backyard that invites you to unwind, revealing a stunning landscape of rolling hills dotted with scattered oaks. The multilevel deck is perfectly designed to capture the panoramic views, providing an ideal setting for enjoying vibrant evening sunsets and Healdsburg's famed Fourth of July fireworks display. This is a home where beauty and tranquility meet in perfect harmony. Conveniently located near Healdsburg's elementary and high schools, this home is just minutes away from the vibrant heart of Healdsburg, offering world-renowned wineries and exceptional restaurants.
Home Details
Home Type
- Single Family
Est. Annual Taxes
- $12,519
Year Built
- Built in 1987 | Remodeled
Lot Details
- 8,625 Sq Ft Lot
- Landscaped
Parking
- 2 Car Direct Access Garage
- Garage Door Opener
Property Views
- City
- Mountain
- Hills
Home Design
- Side-by-Side
Interior Spaces
- 2,200 Sq Ft Home
- 1-Story Property
- Beamed Ceilings
- Cathedral Ceiling
- Wood Burning Fireplace
- Family Room
- Living Room
- Dining Room
Kitchen
- Breakfast Area or Nook
- Built-In Gas Range
- Range Hood
- Built-In Refrigerator
- Dishwasher
- Granite Countertops
Flooring
- Wood
- Carpet
- Tile
- Vinyl
Bedrooms and Bathrooms
- 3 Bedrooms
- Walk-In Closet
- Bathroom on Main Level
- 2 Full Bathrooms
- Tile Bathroom Countertop
- Separate Shower
- Window or Skylight in Bathroom
Laundry
- Laundry Room
- Dryer
- Washer
Outdoor Features
- Deck
Utilities
- Central Heating and Cooling System
- Internet Available
- Cable TV Available
Listing and Financial Details
- Assessor Parcel Number 002-790-041-000
Map
Home Values in the Area
Average Home Value in this Area
Property History
| Date | Event | Price | Change | Sq Ft Price |
|---|---|---|---|---|
| 04/22/2025 04/22/25 | Sold | $1,466,069 | -0.6% | $666 / Sq Ft |
| 02/23/2025 02/23/25 | Pending | -- | -- | -- |
| 01/29/2025 01/29/25 | For Sale | $1,475,000 | -- | $670 / Sq Ft |
Tax History
| Year | Tax Paid | Tax Assessment Tax Assessment Total Assessment is a certain percentage of the fair market value that is determined by local assessors to be the total taxable value of land and additions on the property. | Land | Improvement |
|---|---|---|---|---|
| 2023 | $12,519 | $1,065,822 | $426,260 | $639,562 |
| 2022 | $12,179 | $1,044,924 | $417,902 | $627,022 |
| 2021 | $12,064 | $1,024,436 | $409,708 | $614,728 |
| 2020 | $11,941 | $1,013,932 | $405,507 | $608,425 |
| 2019 | $11,689 | $994,052 | $397,556 | $596,496 |
| 2018 | $11,460 | $974,561 | $389,761 | $584,800 |
| 2017 | $11,180 | $955,453 | $382,119 | $573,334 |
| 2016 | $10,578 | $936,720 | $374,627 | $562,093 |
| 2015 | $6,837 | $604,051 | $241,418 | $362,633 |
| 2014 | $6,814 | $592,219 | $236,689 | $355,530 |
Mortgage History
| Date | Status | Loan Amount | Loan Type |
|---|---|---|---|
| Open | $561,850 | Adjustable Rate Mortgage/ARM | |
| Previous Owner | $348,000 | New Conventional | |
| Previous Owner | $256,000 | New Conventional | |
| Previous Owner | $300,000 | Unknown | |
| Previous Owner | $75,000 | Credit Line Revolving | |
| Previous Owner | $220,000 | Unknown | |
| Previous Owner | $207,000 | Balloon |
Deed History
| Date | Type | Sale Price | Title Company |
|---|---|---|---|
| Grant Deed | $923,000 | First American Title Co | |
| Grant Deed | $578,000 | First American Title Company | |
| Interfamily Deed Transfer | -- | -- | |
| Grant Deed | $295,000 | Chicago Title Co |
Similar Homes in Healdsburg, CA
Source: Bay Area Real Estate Information Services (BAREIS)
MLS Number: 325007238
APN: 002-790-041
- 1000 Borel Rd
- 925 Harold Ln
- 1318 Crofton Ct
- 528 Sanns Ln
- 555 Powell Ave
- 1010 University St
- 575 Fieldcrest Dr
- 1731 Scenic Ln
- 1236 N Fitch Mountain Rd
- 911 University St
- 824 University St
- 1125 Cowan Ln
- 554 Sherman St
- 399 Monte Vista Ave
- 832 Brown St
- 407 Sherman St
- 1400 Big Ridge Rd
- 1200 Rogers Ln
- 895 Valley View Dr
- 979 Lupine Ct
