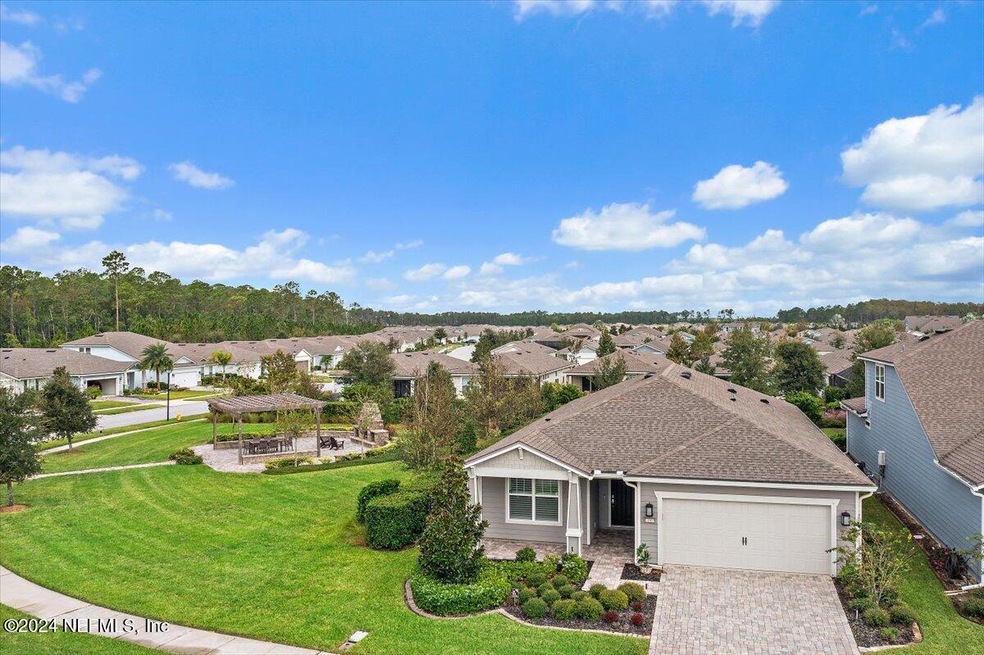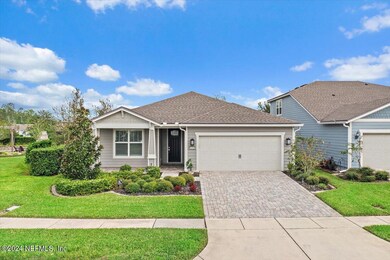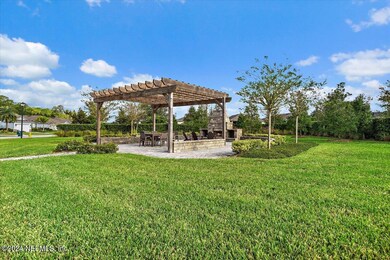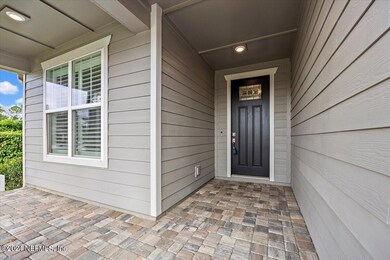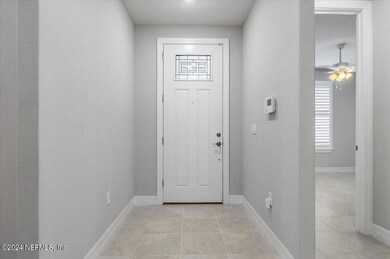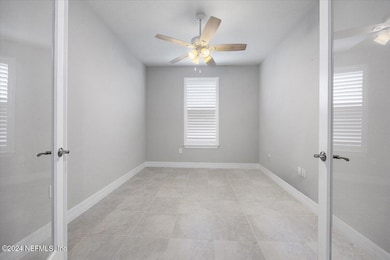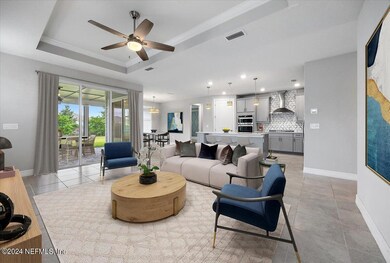
11061 Kentworth Way Jacksonville, FL 32256
eTown NeighborhoodHighlights
- Fitness Center
- Gated Community
- Traditional Architecture
- Senior Community
- Open Floorplan
- Screened Porch
About This Home
As of April 2025Step into a world of elegance and sophistication with this stunning 2-bedroom home nestled in a vibrant over 55 community, where luxury upgrades abound! Imagine an open floor plan that seamlessly blends style and functionality, featuring a chef's kitchen that's a culinary dream. With an abundance of 42'' cabinets equipped with soft-close mechanisms and pull-outs, every detail has been thoughtfully designed. Cook with flair on the Whirlpool gas cooktop and built-in oven, while the walk-in pantry with custom built-ins keeps everything organized. The expansive quartz countertop is perfect for meal prep or entertaining, beautifully illuminated by pendant lighting. Easy-care tile floors flow throughout, leading you to an extended pavered lanai—ideal for those serene mornings or lively gatherings. French glass doors open to a versatile flex room, offering endless possibilities of space. Pamper yourself in the large walk-in shower with a convenient seat and double vanity. The upgraded laundry room, complete with cabinets and washer and dryer, adds convenience to your daily routine. A tankless gas water heater and water softener ensure efficiency and comfort.
The two-car garage boasts epoxy floors and an extra 10 ft by 15 ft storage area, while the fenced yard,with puppy pickets, offers a safe haven for your furry friends. Situated next to a private park and gazebo area, this home is a peaceful sanctuary of luxury and leisure. Don't miss the chance to make it yours!
Home Details
Home Type
- Single Family
Est. Annual Taxes
- $6,097
Year Built
- Built in 2020
Lot Details
- 6,970 Sq Ft Lot
- Street terminates at a dead end
- Wrought Iron Fence
- Back Yard Fenced
- Front and Back Yard Sprinklers
HOA Fees
- $296 Monthly HOA Fees
Parking
- 3 Car Garage
- Garage Door Opener
Home Design
- Traditional Architecture
- Wood Frame Construction
- Shingle Roof
- Siding
Interior Spaces
- 1,807 Sq Ft Home
- 1-Story Property
- Open Floorplan
- Ceiling Fan
- Entrance Foyer
- Screened Porch
- Tile Flooring
Kitchen
- Eat-In Kitchen
- Gas Cooktop
- Microwave
- Dishwasher
- Kitchen Island
- Disposal
Bedrooms and Bathrooms
- 2 Bedrooms
- Split Bedroom Floorplan
- Walk-In Closet
- 2 Full Bathrooms
- Shower Only
Laundry
- Laundry in unit
- Dryer
- Front Loading Washer
Home Security
- Security Gate
- Fire and Smoke Detector
Outdoor Features
- Patio
Utilities
- Central Heating and Cooling System
- Gas Water Heater
- Water Softener is Owned
Listing and Financial Details
- Assessor Parcel Number 1678710715
Community Details
Overview
- Senior Community
- Association fees include security
- Del Webb Etown Subdivision
Recreation
- Tennis Courts
- Pickleball Courts
- Community Playground
- Fitness Center
- Dog Park
Security
- Gated Community
Map
Home Values in the Area
Average Home Value in this Area
Property History
| Date | Event | Price | Change | Sq Ft Price |
|---|---|---|---|---|
| 04/21/2025 04/21/25 | Sold | $429,000 | -3.6% | $237 / Sq Ft |
| 04/01/2025 04/01/25 | Pending | -- | -- | -- |
| 03/29/2025 03/29/25 | Price Changed | $445,000 | -1.1% | $246 / Sq Ft |
| 03/01/2025 03/01/25 | Price Changed | $450,000 | -12.6% | $249 / Sq Ft |
| 01/02/2025 01/02/25 | Price Changed | $515,000 | -1.9% | $285 / Sq Ft |
| 11/15/2024 11/15/24 | Price Changed | $525,000 | -1.9% | $291 / Sq Ft |
| 10/25/2024 10/25/24 | For Sale | $535,000 | +25.7% | $296 / Sq Ft |
| 12/17/2023 12/17/23 | Off Market | $425,510 | -- | -- |
| 02/12/2020 02/12/20 | Sold | $425,510 | 0.0% | $235 / Sq Ft |
| 02/12/2020 02/12/20 | Pending | -- | -- | -- |
| 02/12/2020 02/12/20 | For Sale | $425,510 | -- | $235 / Sq Ft |
Tax History
| Year | Tax Paid | Tax Assessment Tax Assessment Total Assessment is a certain percentage of the fair market value that is determined by local assessors to be the total taxable value of land and additions on the property. | Land | Improvement |
|---|---|---|---|---|
| 2024 | $6,286 | $287,182 | -- | -- |
| 2023 | $6,097 | $276,275 | $0 | $0 |
| 2022 | $5,726 | $268,229 | $0 | $0 |
| 2021 | $5,701 | $260,417 | $0 | $0 |
| 2020 | $1,492 | $85,000 | $85,000 | $0 |
Deed History
| Date | Type | Sale Price | Title Company |
|---|---|---|---|
| Special Warranty Deed | $425,600 | Pgp Title |
Similar Homes in Jacksonville, FL
Source: realMLS (Northeast Florida Multiple Listing Service)
MLS Number: 2053613
APN: 167871-0715
- 11036 Kentworth Way
- 11209 Prescott Ct
- 11109 Kentworth Way
- 11262 Prescott Ct
- 11144 Kentworth Way
- 11529 Catalyst Rd
- 11246 Town View Dr
- 11325 Catalyst Rd
- 11325 Catalyst Rd
- 11325 Catalyst Rd
- 11325 Catalyst Rd
- 11325 Catalyst Rd
- 11325 Catalyst Rd
- 11325 Catalyst Rd
- 11325 Catalyst Rd
- 11057 Isotope Ct
- 11027 Cosmic Way
- 11018 Electron Way
- 11014 Electron Way
- 11429 Catalyst Rd
