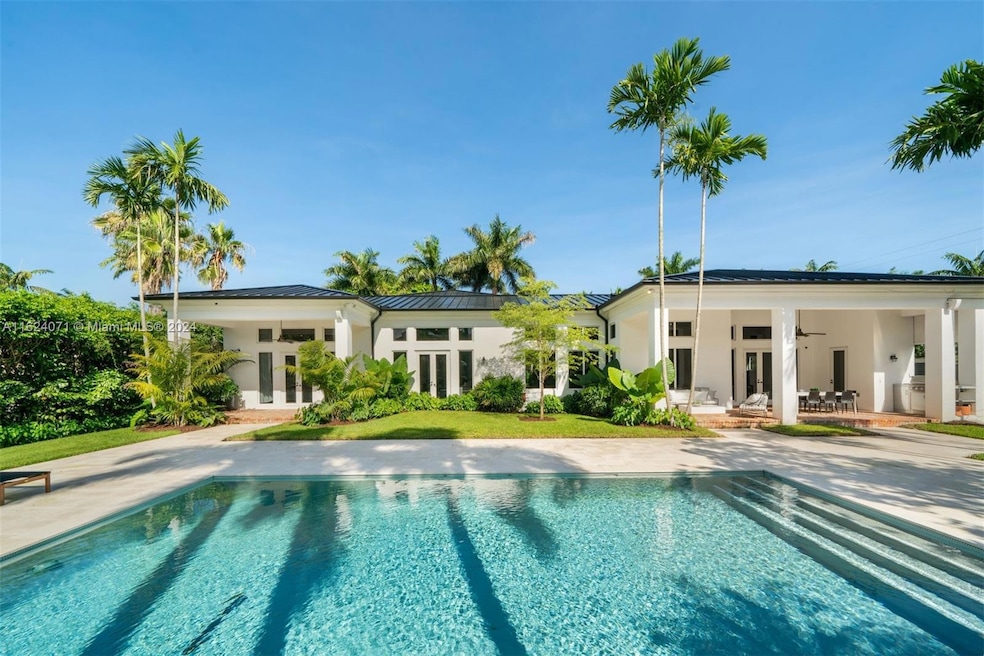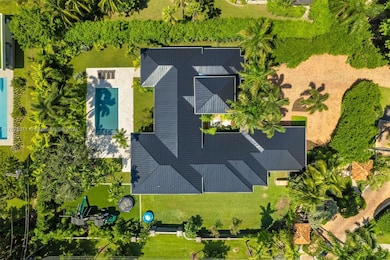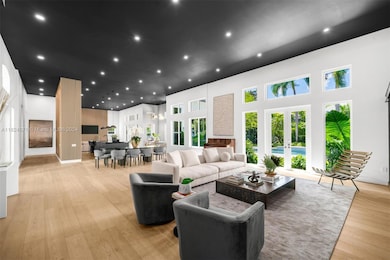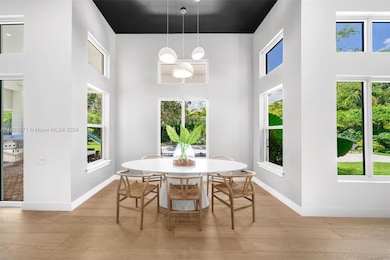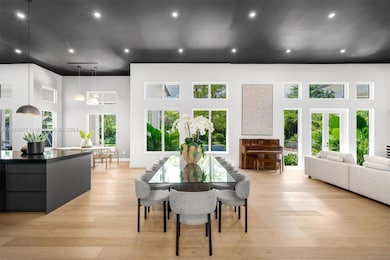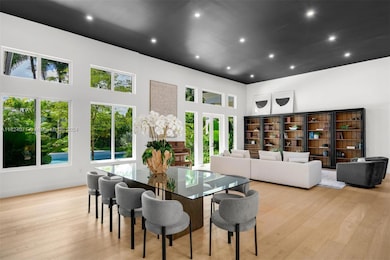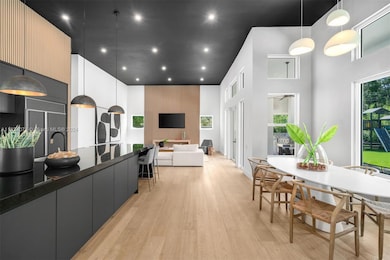
Highlights
- Heated In Ground Pool
- Sitting Area In Primary Bedroom
- Deck
- Pinecrest Elementary School Rated A
- Gated Community
- Vaulted Ceiling
About This Home
As of February 2025In the heart of East Pinecrest on a private rd in the gated Sanctuary enclave, this 5BD 5.2BA spectacularly redesigned 1-story sits on a professionally landscaped .87 acre. Sophisticated floor plan showcases wide open liv areas, 13-14’ volume ceilings, gourmet kitchen, walk in pantry, wine storage, wide plank wood floors & spacious laundry rm. Luxury primary suite w/office, lavish bath, 2 walk-ins. Chicago brick driveway w/ample parking & 2-car gar w/storage. Relaxing veranda & bbq overlooks new htd saline pool & cool deck, convenient cabana BA. Kids claim their turf w/ backyard soccer field & playground! All impact glass, new metal roof & full house generator. Sidewalk access to Pinecrest Grdns & Comm Cntr, Farmers Mkt. Top schools, bicycle to Red Rd, parks, tennis, Wayside Market & SoMi.
Home Details
Home Type
- Single Family
Est. Annual Taxes
- $40,184
Year Built
- Built in 1998
Lot Details
- 0.87 Acre Lot
- East Facing Home
- Property is zoned 2300
HOA Fees
- $292 Monthly HOA Fees
Parking
- 2 Car Attached Garage
- Automatic Garage Door Opener
- Driveway
- Paver Block
- Open Parking
Property Views
- Garden
- Pool
Home Design
- Substantially Remodeled
- Barrel Roof Shape
- Concrete Block And Stucco Construction
Interior Spaces
- 5,057 Sq Ft Home
- Built-In Features
- Vaulted Ceiling
- Blinds
- Great Room
- Family Room
- Formal Dining Room
Kitchen
- Breakfast Area or Nook
- Built-In Oven
- Electric Range
- Microwave
- Ice Maker
- Dishwasher
- Snack Bar or Counter
- Disposal
Flooring
- Wood
- Marble
- Tile
Bedrooms and Bathrooms
- 5 Bedrooms
- Sitting Area In Primary Bedroom
- Split Bedroom Floorplan
- Closet Cabinetry
- Walk-In Closet
- Bidet
- Dual Sinks
- Separate Shower in Primary Bathroom
Laundry
- Laundry in Utility Room
- Dryer
- Washer
Home Security
- High Impact Windows
- High Impact Door
- Fire and Smoke Detector
Pool
- Heated In Ground Pool
- Pool Bathroom
Outdoor Features
- Deck
- Patio
- Exterior Lighting
- Porch
Schools
- Pinecrest Elementary School
- Palmetto Middle School
- Miami Palmetto High School
Utilities
- Forced Air Zoned Heating and Cooling System
- Generator Hookup
- Septic Tank
Listing and Financial Details
- Assessor Parcel Number 20-50-12-036-0010
Community Details
Overview
- Sanctuary At Pinecrest,Sanctuary Subdivision
- Mandatory home owners association
Security
- Gated Community
Map
Home Values in the Area
Average Home Value in this Area
Property History
| Date | Event | Price | Change | Sq Ft Price |
|---|---|---|---|---|
| 02/14/2025 02/14/25 | Sold | $4,750,000 | -10.4% | $939 / Sq Ft |
| 01/13/2025 01/13/25 | Pending | -- | -- | -- |
| 12/01/2024 12/01/24 | Price Changed | $5,300,000 | -4.5% | $1,048 / Sq Ft |
| 10/29/2024 10/29/24 | Price Changed | $5,550,000 | -4.3% | $1,097 / Sq Ft |
| 09/20/2024 09/20/24 | For Sale | $5,800,000 | +28.9% | $1,147 / Sq Ft |
| 12/11/2023 12/11/23 | Sold | $4,500,000 | -5.3% | $933 / Sq Ft |
| 12/07/2023 12/07/23 | Pending | -- | -- | -- |
| 10/04/2023 10/04/23 | Price Changed | $4,750,000 | -4.9% | $985 / Sq Ft |
| 07/28/2023 07/28/23 | For Sale | $4,995,000 | +162.2% | $1,036 / Sq Ft |
| 03/03/2020 03/03/20 | Sold | $1,905,000 | -10.4% | $395 / Sq Ft |
| 02/05/2020 02/05/20 | Pending | -- | -- | -- |
| 10/30/2019 10/30/19 | For Sale | $2,125,000 | -- | $441 / Sq Ft |
Tax History
| Year | Tax Paid | Tax Assessment Tax Assessment Total Assessment is a certain percentage of the fair market value that is determined by local assessors to be the total taxable value of land and additions on the property. | Land | Improvement |
|---|---|---|---|---|
| 2024 | $40,184 | $3,030,623 | $2,007,958 | $1,256,308 |
| 2023 | $40,184 | $1,811,815 | $0 | $0 |
| 2022 | $34,818 | $1,647,105 | $0 | $0 |
| 2021 | $27,602 | $1,497,369 | $947,150 | $550,219 |
| 2020 | $24,586 | $1,366,476 | $0 | $0 |
| 2019 | $24,154 | $1,335,754 | $0 | $0 |
| 2018 | $23,114 | $1,310,848 | $0 | $0 |
| 2017 | $22,704 | $1,283,887 | $0 | $0 |
| 2016 | $22,675 | $1,257,480 | $0 | $0 |
| 2015 | $29,956 | $1,568,582 | $0 | $0 |
| 2014 | $27,569 | $1,425,984 | $0 | $0 |
Mortgage History
| Date | Status | Loan Amount | Loan Type |
|---|---|---|---|
| Previous Owner | $1,500,000 | Credit Line Revolving |
Deed History
| Date | Type | Sale Price | Title Company |
|---|---|---|---|
| Warranty Deed | $4,750,000 | Attorneys Key Title | |
| Warranty Deed | $4,750,000 | Attorneys Key Title | |
| Warranty Deed | -- | None Listed On Document | |
| Warranty Deed | $4,500,000 | Law Title | |
| Warranty Deed | $1,905,000 | Attorney | |
| Interfamily Deed Transfer | -- | Attorney | |
| Interfamily Deed Transfer | -- | Attorney | |
| Warranty Deed | $1,080,000 | -- |
Similar Homes in the area
Source: MIAMI REALTORS® MLS
MLS Number: A11624071
APN: 20-5012-036-0010
- 5950 SW 111th St
- 11191 SW 60th Ave
- 11200 SW 60th Ave
- 11360 SW 60th Ave
- 10735 SW 58th Ave
- 6125 SW 109th St
- 11500 SW 60th Ave
- 5922 SW 105th St
- 5770 SW 114th Terrace
- 6200 SW 112th St
- 6255 SW 110th St
- 6205 SW 108th St
- 6080 SW 104th St
- 6301 SW 114th St
- 10920 Lakeside Dr
- 6350 SW 112th St
- 5780 Magnolia Ln
- 11407 Four Fillies Rd
- 6240 SW 116th St
- 5501 Snapper Creek Rd
