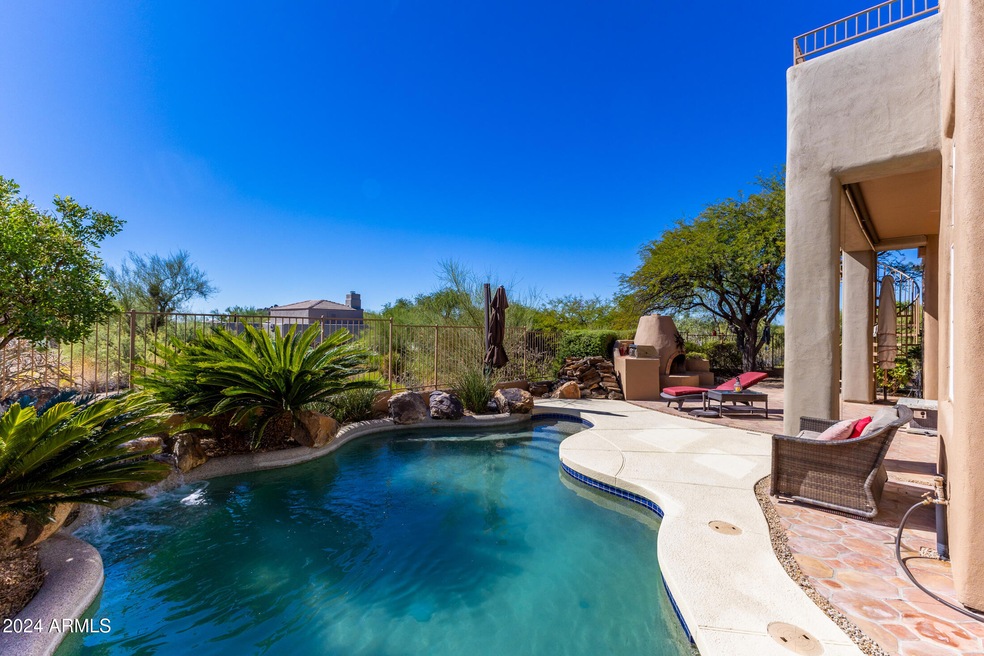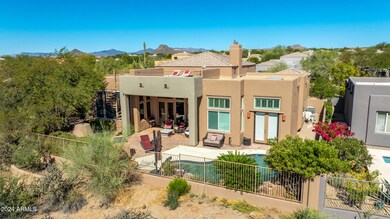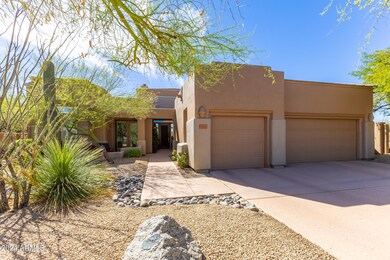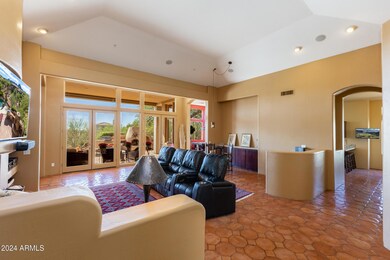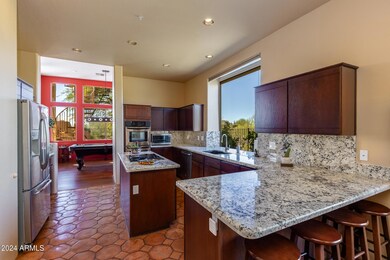
11063 E Gamble Ln Scottsdale, AZ 85262
Troon North NeighborhoodHighlights
- Play Pool
- Family Room with Fireplace
- Hydromassage or Jetted Bathtub
- Sonoran Trails Middle School Rated A-
- Wood Flooring
- Corner Lot
About This Home
As of January 2025Nestled in Scottsdale's prestigious Troon North community, this upgraded, single-level home provides the perfect retreat in one of Arizona's most sought-after neighborhoods. Situated on a premium corner lot, the ideal location enhances the home's overall privacy and appeal. With beautiful desert landscaping, enjoy seasonal fresh oranges & lemons, a welcoming front courtyard and a manicured façade, the exterior sets the tone for the elegance within. Once inside, you'll be greeted by an open-floor plan that effortlessly flows from room to room. A spacious living area offers high ceilings and large windows, creating an airy atmosphere while showcasing the entertaining backyard. While in residence, the owners have undertaken over $250K in improvements, offering warm tones & finishes (more) throughout, including Saltillo & wood floors, custom lighting, plantation shutters, upgraded interior & exterior paint & electric shades. The gourmet kitchen is equipped with stainless steel appliances, Brazilian granite countertops & backsplash, a generous island that's perfect for entertaining & a picturesque view of the surrounding landscape. Home theater wired for 7.2 surround sound with inbuilt speakers. An inviting primary suite offers a serene escape & provides direct access to the outdoor pool. The ensuite bath features dual vanities, a jetted tub, and a spacious walk-in shower. Two additional BR's (one w/ access to the front courtyard) a hall BA & a separate office w/ ensuite provide ample space for work & guests. The highly favored 3CG is equipped with epoxy floors & custom built-in storage. Discover your own private backyard oasis thoughtfully enhanced & designed with entertaining in mind, featuring a sparkling pool with waterfall feature, spacious patio, a built-in BBQ & custom fireplace, & manicured landscaping. Ascend to the rooftop observation deck, where you could take in the surrounding mountain views from Tom Thumb to South Mountain, stunning sunsets, captivating city lights & night skies. Located in the heart of Troon North, this home offers access to world-class golf, nearby trails, and the vibrant Scottsdale lifestyle. Don't miss the opportunity to own this remarkable residence that perfectly blends comfort & convenience!
Home Details
Home Type
- Single Family
Est. Annual Taxes
- $2,897
Year Built
- Built in 1994
Lot Details
- 9,035 Sq Ft Lot
- Cul-De-Sac
- Desert faces the front and back of the property
- Wrought Iron Fence
- Block Wall Fence
- Corner Lot
- Front and Back Yard Sprinklers
- Sprinklers on Timer
- Private Yard
HOA Fees
- $25 Monthly HOA Fees
Parking
- 3 Car Direct Access Garage
- Garage Door Opener
Home Design
- Wood Frame Construction
- Tile Roof
- Stucco
Interior Spaces
- 2,751 Sq Ft Home
- 1-Story Property
- Wet Bar
- Ceiling height of 9 feet or more
- Ceiling Fan
- Double Pane Windows
- Solar Screens
- Family Room with Fireplace
- 2 Fireplaces
Kitchen
- Eat-In Kitchen
- Kitchen Island
- Granite Countertops
Flooring
- Wood
- Carpet
- Tile
Bedrooms and Bathrooms
- 3 Bedrooms
- Remodeled Bathroom
- Primary Bathroom is a Full Bathroom
- 3 Bathrooms
- Dual Vanity Sinks in Primary Bathroom
- Hydromassage or Jetted Bathtub
- Bathtub With Separate Shower Stall
Accessible Home Design
- No Interior Steps
Outdoor Features
- Play Pool
- Balcony
- Covered patio or porch
- Outdoor Fireplace
- Built-In Barbecue
Schools
- Desert Sun Academy Elementary School
- Sonoran Trails Middle School
- Cactus Shadows High School
Utilities
- Refrigerated Cooling System
- Zoned Heating
- Heating unit installed on the ceiling
- Water Softener
- High Speed Internet
- Cable TV Available
Community Details
- Association fees include ground maintenance
- 1St Service Res Association, Phone Number (480) 682-4995
- Pinnacle Views At Troon North Phase 1 Lot 1 49 A F Subdivision
Listing and Financial Details
- Tax Lot 18
- Assessor Parcel Number 216-73-083
Map
Home Values in the Area
Average Home Value in this Area
Property History
| Date | Event | Price | Change | Sq Ft Price |
|---|---|---|---|---|
| 01/23/2025 01/23/25 | Sold | $1,010,000 | -8.2% | $367 / Sq Ft |
| 12/13/2024 12/13/24 | Pending | -- | -- | -- |
| 11/06/2024 11/06/24 | For Sale | $1,100,000 | 0.0% | $400 / Sq Ft |
| 11/05/2024 11/05/24 | Off Market | $1,100,000 | -- | -- |
Tax History
| Year | Tax Paid | Tax Assessment Tax Assessment Total Assessment is a certain percentage of the fair market value that is determined by local assessors to be the total taxable value of land and additions on the property. | Land | Improvement |
|---|---|---|---|---|
| 2025 | $2,897 | $62,053 | -- | -- |
| 2024 | $2,798 | $59,098 | -- | -- |
| 2023 | $2,798 | $74,080 | $14,810 | $59,270 |
| 2022 | $2,686 | $55,710 | $11,140 | $44,570 |
| 2021 | $2,984 | $51,910 | $10,380 | $41,530 |
| 2020 | $2,936 | $48,620 | $9,720 | $38,900 |
| 2019 | $2,865 | $46,670 | $9,330 | $37,340 |
| 2018 | $2,854 | $45,630 | $9,120 | $36,510 |
| 2017 | $2,764 | $46,000 | $9,200 | $36,800 |
| 2016 | $2,747 | $45,310 | $9,060 | $36,250 |
| 2015 | $2,612 | $41,220 | $8,240 | $32,980 |
Mortgage History
| Date | Status | Loan Amount | Loan Type |
|---|---|---|---|
| Open | $500,000 | New Conventional | |
| Previous Owner | $100,000 | Future Advance Clause Open End Mortgage | |
| Previous Owner | $347,500 | New Conventional | |
| Previous Owner | $391,500 | New Conventional | |
| Previous Owner | $100,000 | Credit Line Revolving | |
| Previous Owner | $202,000 | Unknown | |
| Previous Owner | $200,000 | New Conventional | |
| Previous Owner | $203,150 | New Conventional |
Deed History
| Date | Type | Sale Price | Title Company |
|---|---|---|---|
| Warranty Deed | $1,010,000 | Asset Protection Title Agency | |
| Warranty Deed | -- | None Listed On Document | |
| Warranty Deed | $435,000 | First American Title Ins Co | |
| Warranty Deed | $354,000 | Fidelity National Title | |
| Warranty Deed | $276,508 | Security Title Agency |
Similar Homes in the area
Source: Arizona Regional Multiple Listing Service (ARMLS)
MLS Number: 6777021
APN: 216-73-083
- 11082 E Mark Ln
- 10935 E Mark Ln Unit 75
- 28341 N 112th Way
- 11136 E Greythorn Dr
- 28370 N 113th Way
- 28626 N 108th Way
- 28405 N 113th Way
- 28119 N 109th Way
- 28118 N 109th Way
- 28101 N 109th Way
- 28083 N 109th Way
- 10931 E Whitehorn Dr
- 28761 N 113th Way
- 28048 N 109th Way
- 10905 E Oberlin Way
- 28011 N 109th Way
- 10941 E Oberlin Way
- 11053 E Hedgehog Place
- 11366 E Southwind Ln
- 10977 E Oberlin Way
