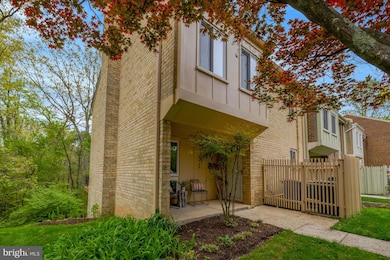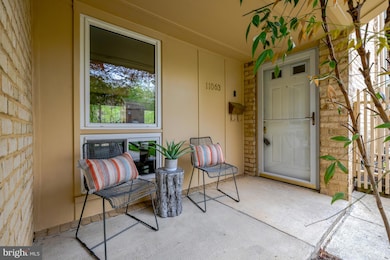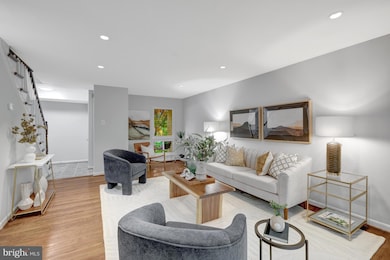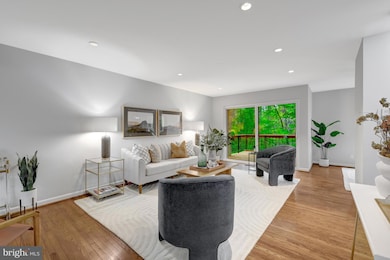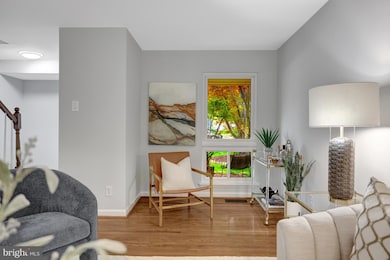
11063 Saffold Way Reston, VA 20190
Tall Oaks/Uplands NeighborhoodEstimated payment $4,513/month
Highlights
- Popular Property
- View of Trees or Woods
- Community Lake
- Langston Hughes Middle School Rated A-
- Open Floorplan
- 4-minute walk to Uplands Recreation Area
About This Home
Welcome to 11063 Saffold Way, a spacious end-unit townhome in the desirable Hillcrest Cluster of Reston. This four-bedroom, three-and-a-half-bath home offers a smart and functional layout across three finished levels. Hardwood floors run throughout both the main and upper levels. The upper level features a generous primary suite and two additional bedrooms that are unusually large for a townhome. The main level features a bright and spacious living room with access to the deck, a separate dining room, an updated kitchen, and a convenient half-bath. The lower level provides a large recreation room with a gas fireplace and walkout access to the patio, as well as a fourth bedroom, full bath, and a utility room with washer, dryer, and ample storage space. Additional features include pull-down attic stairs with flooring for extra storage and a private, wooded setting that creates a peaceful outdoor retreat. Hillcrest Cluster offers ample parking, and as part of Reston Association, residents enjoy access to a wide range of amenities, including pools, tennis courts, and miles of trails. The home is ideally located near the Uplands Recreation Center, Lake Anne, Reston Town Center, and Lake Fairfax Park. Key updates include fresh interior paint (2025), roof (2018), water heater (2019), HVAC (2019), lower level bathroom renovation (2022), electrical updates, all windows and doors replaced, and refreshed kitchen and baths. This home is move-in ready, offering both space and convenience in a highly sought-after location.
Open House Schedule
-
Sunday, April 27, 202512:00 to 2:00 pm4/27/2025 12:00:00 PM +00:004/27/2025 2:00:00 PM +00:00Just listed! 4 BR 3 Full 1 Half Bath- Desirable Hillcrest Cluster! LargeRooms- Hardwood Floors Throughout Main and Upper Levels, Freshly Painted, Newer Windows, Roof (2018), HVAC & Water Heater (2019). Backing to Trees.Add to Calendar
Townhouse Details
Home Type
- Townhome
Est. Annual Taxes
- $7,634
Year Built
- Built in 1969
Lot Details
- 2,738 Sq Ft Lot
- Backs To Open Common Area
- Backs to Trees or Woods
- Front Yard
- Property is in very good condition
HOA Fees
- $117 Monthly HOA Fees
Home Design
- Brick Exterior Construction
- Permanent Foundation
- Architectural Shingle Roof
- Wood Siding
- Copper Plumbing
- Chimney Cap
Interior Spaces
- Property has 3 Levels
- Open Floorplan
- Ceiling Fan
- Recessed Lighting
- Gas Fireplace
- Double Pane Windows
- Replacement Windows
- Window Screens
- Sliding Doors
- Living Room
- Dining Room
- Recreation Room
- Views of Woods
- Attic
Kitchen
- Gas Oven or Range
- Self-Cleaning Oven
- Built-In Microwave
- Ice Maker
- Dishwasher
- Disposal
Flooring
- Wood
- Carpet
- Ceramic Tile
Bedrooms and Bathrooms
- En-Suite Primary Bedroom
- Bathtub with Shower
Laundry
- Laundry Room
- Laundry on lower level
- Dryer
- Washer
Basement
- Walk-Out Basement
- Natural lighting in basement
Parking
- 2 Open Parking Spaces
- 2 Parking Spaces
- Paved Parking
- Parking Lot
Eco-Friendly Details
- Energy-Efficient Windows
Outdoor Features
- Deck
- Patio
- Rain Gutters
- Porch
Schools
- Forest Edge Elementary School
- Hughes Middle School
- South Lakes High School
Utilities
- Forced Air Heating and Cooling System
- Vented Exhaust Fan
- Underground Utilities
- Natural Gas Water Heater
Listing and Financial Details
- Tax Lot 22
- Assessor Parcel Number 0181 02040022
Community Details
Overview
- Association fees include common area maintenance, reserve funds, road maintenance, snow removal, trash
- $71 Other Monthly Fees
- Hiilcrest Cluster And Reston Association
- Hillcrest Cluster Subdivision
- Community Lake
Amenities
- Picnic Area
Recreation
- Tennis Courts
- Baseball Field
- Soccer Field
- Community Basketball Court
- Volleyball Courts
- Community Playground
- Lap or Exercise Community Pool
- Dog Park
- Jogging Path
Map
Home Values in the Area
Average Home Value in this Area
Tax History
| Year | Tax Paid | Tax Assessment Tax Assessment Total Assessment is a certain percentage of the fair market value that is determined by local assessors to be the total taxable value of land and additions on the property. | Land | Improvement |
|---|---|---|---|---|
| 2024 | $6,957 | $577,140 | $155,000 | $422,140 |
| 2023 | $6,428 | $546,790 | $155,000 | $391,790 |
| 2022 | $6,044 | $507,710 | $145,000 | $362,710 |
| 2021 | $5,977 | $489,730 | $130,000 | $359,730 |
| 2020 | $5,321 | $432,420 | $120,000 | $312,420 |
| 2019 | $5,130 | $416,900 | $120,000 | $296,900 |
| 2018 | $4,786 | $416,130 | $120,000 | $296,130 |
| 2017 | $5,027 | $416,130 | $120,000 | $296,130 |
| 2016 | $4,836 | $401,130 | $105,000 | $296,130 |
| 2015 | $4,665 | $401,130 | $105,000 | $296,130 |
| 2014 | -- | $386,880 | $97,000 | $289,880 |
Property History
| Date | Event | Price | Change | Sq Ft Price |
|---|---|---|---|---|
| 04/24/2025 04/24/25 | For Sale | $675,000 | +22.7% | $310 / Sq Ft |
| 11/30/2021 11/30/21 | Sold | $550,000 | -1.6% | $234 / Sq Ft |
| 10/27/2021 10/27/21 | For Sale | $559,000 | +1.6% | $237 / Sq Ft |
| 10/18/2021 10/18/21 | Off Market | $550,000 | -- | -- |
| 10/18/2021 10/18/21 | Price Changed | $559,000 | +30.6% | $237 / Sq Ft |
| 10/09/2018 10/09/18 | Sold | $428,000 | -1.4% | $192 / Sq Ft |
| 08/29/2018 08/29/18 | Price Changed | $433,900 | -1.2% | $194 / Sq Ft |
| 07/31/2018 07/31/18 | For Sale | $439,000 | +2.1% | $197 / Sq Ft |
| 02/26/2015 02/26/15 | Sold | $429,900 | 0.0% | $192 / Sq Ft |
| 01/21/2015 01/21/15 | Pending | -- | -- | -- |
| 12/27/2014 12/27/14 | Price Changed | $429,900 | -2.3% | $192 / Sq Ft |
| 11/08/2014 11/08/14 | For Sale | $440,000 | 0.0% | $197 / Sq Ft |
| 06/17/2013 06/17/13 | Rented | $2,100 | 0.0% | -- |
| 06/11/2013 06/11/13 | Under Contract | -- | -- | -- |
| 04/26/2013 04/26/13 | For Rent | $2,100 | 0.0% | -- |
| 02/10/2012 02/10/12 | Rented | $2,100 | 0.0% | -- |
| 02/03/2012 02/03/12 | Under Contract | -- | -- | -- |
| 12/13/2011 12/13/11 | For Rent | $2,100 | -- | -- |
Deed History
| Date | Type | Sale Price | Title Company |
|---|---|---|---|
| Deed | $550,000 | Double Eagle Title | |
| Deed | $428,000 | First American Title | |
| Warranty Deed | $429,900 | -- |
Mortgage History
| Date | Status | Loan Amount | Loan Type |
|---|---|---|---|
| Open | $495,000 | New Conventional | |
| Previous Owner | $340,000 | New Conventional | |
| Previous Owner | $342,400 | New Conventional | |
| Previous Owner | $417,000 | New Conventional |
Similar Homes in Reston, VA
Source: Bright MLS
MLS Number: VAFX2231576
APN: 0181-02040022
- 11159 Saffold Way
- 10911 Thanlet Ln
- 1432 Northgate Square Unit 32/11A
- 1554 Northgate Square Unit 2A
- 1531 Northgate Square Unit 12B
- 1521 Northgate Square Unit 21-C
- 1540 Northgate Square Unit 1540-12C
- 1353 Northgate Square
- 10904 Hunter Gate Way
- 1578 Moorings Dr Unit 4B/12B
- 10857 Hunter Gate Way
- 1526 Scandia Cir
- 1633 Bentana Way
- 1602 Chimney House Rd Unit 1602
- 11400 Washington Plaza W Unit 803
- 11459 Washington Plaza W
- 1684 Bandit Loop
- 1669 Bandit Loop Unit 107A
- 1669 Bandit Loop Unit 209A
- 1669 Bandit Loop Unit 101A

