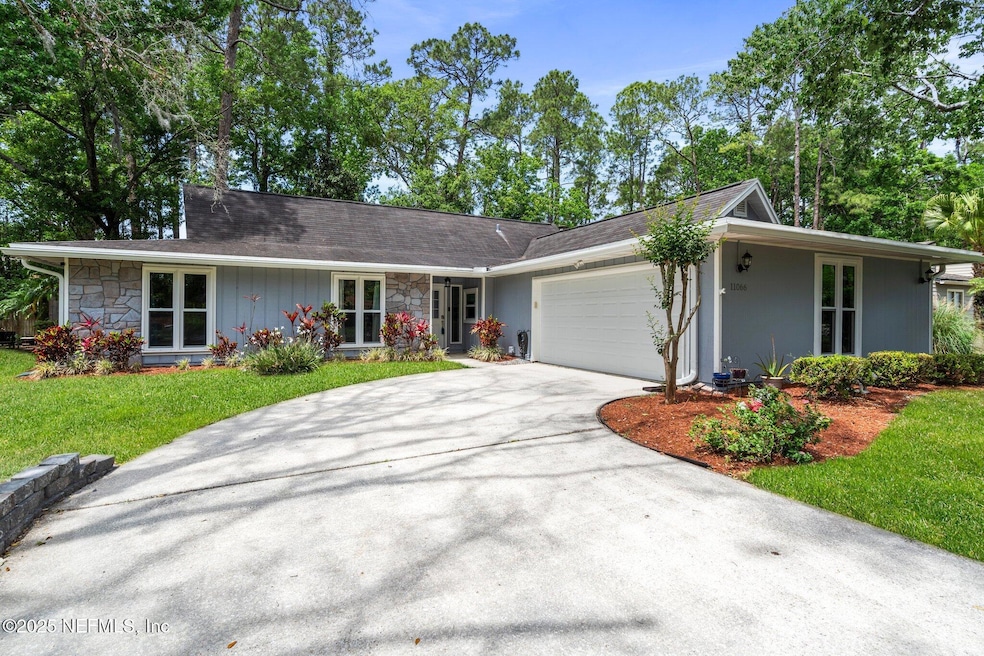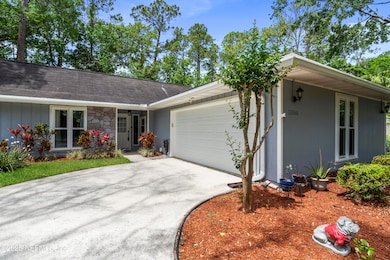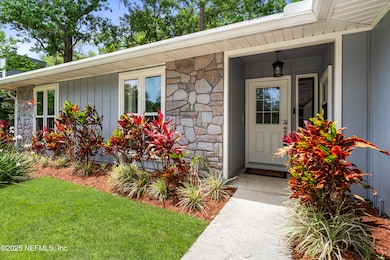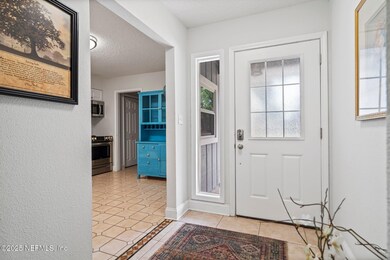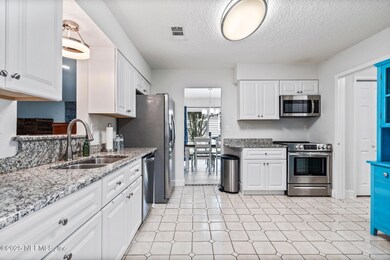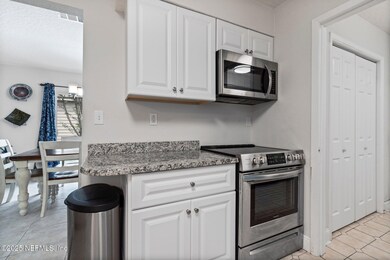
11066 Fairbanks Grant Rd W Jacksonville, FL 32223
Loretto NeighborhoodEstimated payment $2,514/month
Highlights
- Open Floorplan
- 2 Car Attached Garage
- Walk-In Closet
- Mandarin High School Rated A-
- Eat-In Kitchen
- Patio
About This Home
**OPEN HOUSE SAT. 4/26 1PM-4PM** Location Location Location! Welcome to this beautiful home in the sought-after Lake Mandarin neighborhood. **SELLER OFFERING A NEW ROOF W/ ACCEPTABLE OFFER** (no current issues at all - is insurable - it's just older!) Close to dining, shopping & easy highway access. Zoned for exceptional schools! 2019 full interior renovation includes attic insulation, windows, doors, ceilings, kitchen cabinetry & granite counters, bathroom vanities, fans, new fixtures, New Electrical Box plus new sockets & switches - and so much more! Floorplan offers an open great room w/ a gorgeous gray flagstone fireplace, separate dining room & plenty of natural lighting. There's even room for a pool table if you'd like to entertain! Exterior has a fully-fenced large backyard to enjoy the sunsets after a long day. So much to love about this home. Come see for yourself! You won't be disappointed!
Open House Schedule
-
Saturday, April 26, 20251:00 to 4:00 pm4/26/2025 1:00:00 PM +00:004/26/2025 4:00:00 PM +00:00Gorgeous home on a gorgeous lot in a fantastic location! Seller offering to reroof with an acceptable offer (nothing wrong with current one - just old(17 years) and don't want buyer to have issue with insurance!).Add to Calendar
Home Details
Home Type
- Single Family
Est. Annual Taxes
- $3,481
Year Built
- Built in 1978 | Remodeled
Lot Details
- 8,276 Sq Ft Lot
- Lot Dimensions are 75' x 114'
- East Facing Home
- Wood Fence
- Back Yard Fenced
HOA Fees
- $20 Monthly HOA Fees
Parking
- 2 Car Attached Garage
- Garage Door Opener
Interior Spaces
- 1,724 Sq Ft Home
- 1-Story Property
- Open Floorplan
- Ceiling Fan
- Wood Burning Fireplace
- Entrance Foyer
- Tile Flooring
- Laundry in unit
Kitchen
- Eat-In Kitchen
- Electric Oven
- Electric Range
- Microwave
- Dishwasher
- Disposal
Bedrooms and Bathrooms
- 3 Bedrooms
- Walk-In Closet
- 2 Full Bathrooms
- Shower Only
Outdoor Features
- Patio
Schools
- Crown Point Elementary School
- Mandarin Middle School
- Mandarin High School
Utilities
- Central Heating and Cooling System
- 200+ Amp Service
- Electric Water Heater
Community Details
- Lake Mandarin Subdivision
Listing and Financial Details
- Assessor Parcel Number 1564111060
Map
Home Values in the Area
Average Home Value in this Area
Tax History
| Year | Tax Paid | Tax Assessment Tax Assessment Total Assessment is a certain percentage of the fair market value that is determined by local assessors to be the total taxable value of land and additions on the property. | Land | Improvement |
|---|---|---|---|---|
| 2024 | $3,481 | $225,127 | -- | -- |
| 2023 | $3,381 | $218,570 | $0 | $0 |
| 2022 | $3,093 | $212,204 | $0 | $0 |
| 2021 | $3,070 | $206,024 | $0 | $0 |
| 2020 | $3,039 | $203,180 | $40,000 | $163,180 |
| 2019 | $1,465 | $112,559 | $0 | $0 |
| 2018 | $1,441 | $110,461 | $0 | $0 |
| 2017 | $1,417 | $108,190 | $0 | $0 |
| 2016 | $1,403 | $105,965 | $0 | $0 |
| 2015 | $1,415 | $105,229 | $0 | $0 |
| 2014 | $1,415 | $104,394 | $0 | $0 |
Property History
| Date | Event | Price | Change | Sq Ft Price |
|---|---|---|---|---|
| 04/10/2025 04/10/25 | For Sale | $395,000 | +67.2% | $229 / Sq Ft |
| 12/17/2023 12/17/23 | Off Market | $236,250 | -- | -- |
| 10/16/2019 10/16/19 | Sold | $236,250 | -3.0% | $137 / Sq Ft |
| 09/18/2019 09/18/19 | Pending | -- | -- | -- |
| 09/11/2019 09/11/19 | For Sale | $243,500 | -- | $141 / Sq Ft |
Deed History
| Date | Type | Sale Price | Title Company |
|---|---|---|---|
| Warranty Deed | $236,300 | Gibraltar Title Services Llc |
Mortgage History
| Date | Status | Loan Amount | Loan Type |
|---|---|---|---|
| Open | $232,400 | New Conventional | |
| Closed | $229,163 | New Conventional |
Similar Homes in Jacksonville, FL
Source: realMLS (Northeast Florida Multiple Listing Service)
MLS Number: 2080830
APN: 156411-1060
- 11006 Citron Ct
- 3421 Waverly Dock Rd
- 11138 Zephyr Way
- 11423 Atwood Way
- 3444 Excalibur Way E
- 3538 Chestnut Hill Ct
- 3587 Barbizon Ct
- 3120 Falconer Dr
- 3270 Ricky Dr Unit 2301
- 3270 Ricky Dr Unit 1104
- 3270 Ricky Dr Unit 1302
- 3176 Ricky Dr
- 3607 Cameron Crossing Dr
- 2847 Lake Vista Rd
- 10899 Birchard Ln
- 3675 Barbizon Cir N
- 3608 Chappi Way
- 2846 Claire Ln
- 3723 Barbizon Cir N
- 3024 Delor Dr
