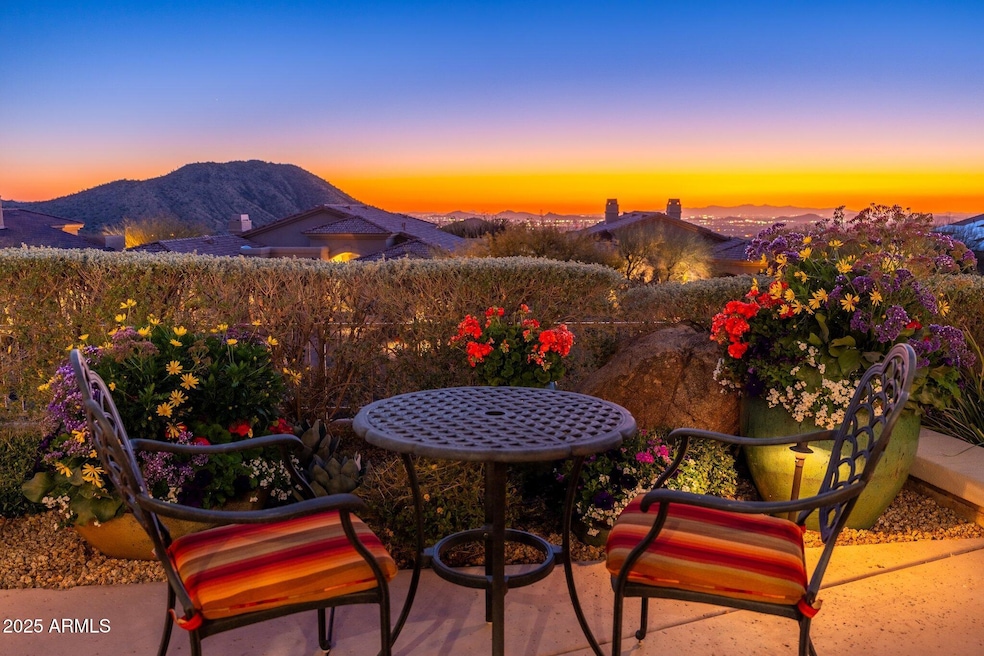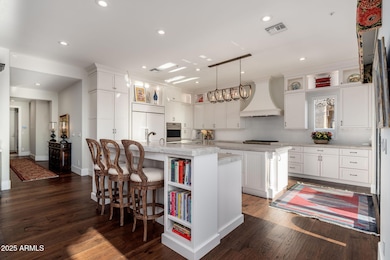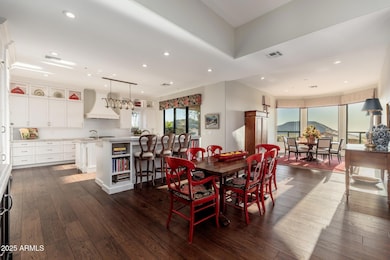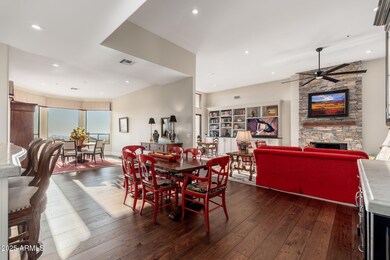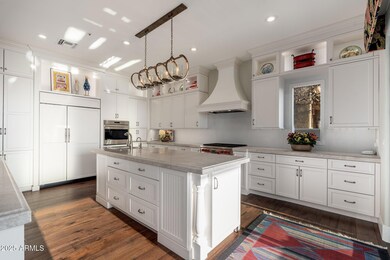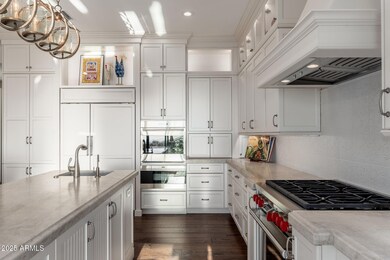
11067 E Juan Tabo Rd Scottsdale, AZ 85255
Troon Village NeighborhoodHighlights
- City Lights View
- Outdoor Fireplace
- Hydromassage or Jetted Bathtub
- Sonoran Trails Middle School Rated A-
- Wood Flooring
- Heated Community Pool
About This Home
As of March 2025Perched on the breathtaking slopes of Troon Mountain, this exquisitely renovated home offers unparalleled views of the surrounding mountain peaks, twinkling city lights, and the vast valley below. Located in the gated community of Quail Ridge at Troon Village, this expanded & modernized single-level (no steps) residence is a rare find, featuring soaring ceilings, picture windows that frame the stunning scenery, and a unique floor plan within the neighborhood. Every inch of this home has been transformed with meticulous attention to detail and the finest materials, creating a truly luxurious retreat. The heart of the home is the spectacular kitchen, designed for both beauty and function. Custom cabinetry, dual islands with stunning quartzite countertops - one for prep and one for seating - set the stage for effortless entertaining. A custom-built display cabinet enhances the adjacent breakfast area, while the elegant dining room, framed by dramatic radius windows, captures breathtaking views. Real wood flooring flows throughout, adding warmth and character to the sophisticated design.
The primary suite offers a generous layout with a sitting room, dual walk-in closets, and a spa-like bath with a soaking tub, separate shower, private water closet, and double vanities. A dedicated laundry room is conveniently located within the bathroom. Two additional guest bedrooms share a Jack-and-Jill bath, while a private den off the entry serves as the perfect office or den. The hall guest bath is a work of art, featuring a floating, illuminated onyx vanity.
Designed for seamless indoor-outdoor living, the terraced backyard offers multiple spaces for relaxation and entertaining. Both covered and uncovered spaces are crafted to maximize the home's spectacular setting. Upgraded landscaping in both the front and rear yards enhances the home's beauty, creating a lush yet low-maintenance desert oasis.
Additional highlights include a two-car garage that opens into a thoughtfully designed mudroom with built-in cabinetry, wainscoting, shelving, hooks, a beverage fridge, and a secondary laundry hookup for added convenience. Located just across the street from the heated community pool and spa, this extraordinary home offers the ultimate combination of luxury and comfort.
Last Agent to Sell the Property
Russ Lyon Sotheby's International Realty License #BR632934000

Home Details
Home Type
- Single Family
Est. Annual Taxes
- $3,216
Year Built
- Built in 1996
Lot Details
- 0.35 Acre Lot
- Desert faces the front and back of the property
- Wrought Iron Fence
- Block Wall Fence
- Front and Back Yard Sprinklers
- Sprinklers on Timer
HOA Fees
- $193 Monthly HOA Fees
Parking
- 2 Car Garage
- Oversized Parking
Property Views
- City Lights
- Mountain
Home Design
- Wood Frame Construction
- Tile Roof
- Stucco
Interior Spaces
- 3,609 Sq Ft Home
- 1-Story Property
- Ceiling height of 9 feet or more
- Ceiling Fan
- Gas Fireplace
- Double Pane Windows
- Mechanical Sun Shade
- Security System Owned
Kitchen
- Eat-In Kitchen
- Breakfast Bar
- Gas Cooktop
- Built-In Microwave
- Kitchen Island
Flooring
- Wood
- Carpet
- Tile
Bedrooms and Bathrooms
- 3 Bedrooms
- Remodeled Bathroom
- Primary Bathroom is a Full Bathroom
- 3 Bathrooms
- Dual Vanity Sinks in Primary Bathroom
- Hydromassage or Jetted Bathtub
- Bathtub With Separate Shower Stall
Accessible Home Design
- No Interior Steps
Outdoor Features
- Outdoor Fireplace
- Fire Pit
- Built-In Barbecue
Schools
- Desert Sun Academy Elementary School
- Sonoran Trails Middle School
- Cactus Shadows High School
Utilities
- Cooling Available
- Heating System Uses Natural Gas
- High Speed Internet
- Cable TV Available
Listing and Financial Details
- Tax Lot 162
- Assessor Parcel Number 217-55-412
Community Details
Overview
- Association fees include ground maintenance, street maintenance
- Cornerstone Association, Phone Number (480) 948-5860
- Troon Village Association, Phone Number (602) 433-0331
- Association Phone (602) 433-0331
- Built by Edmunds
- Quail Ridge At Troon Village Subdivision
Recreation
- Heated Community Pool
- Community Spa
Map
Home Values in the Area
Average Home Value in this Area
Property History
| Date | Event | Price | Change | Sq Ft Price |
|---|---|---|---|---|
| 03/21/2025 03/21/25 | Sold | $2,000,000 | 0.0% | $554 / Sq Ft |
| 02/11/2025 02/11/25 | Pending | -- | -- | -- |
| 02/09/2025 02/09/25 | For Sale | $2,000,000 | +154.5% | $554 / Sq Ft |
| 11/27/2019 11/27/19 | Sold | $786,000 | -4.0% | $220 / Sq Ft |
| 11/04/2019 11/04/19 | Pending | -- | -- | -- |
| 10/25/2019 10/25/19 | Price Changed | $819,000 | -2.4% | $229 / Sq Ft |
| 08/26/2019 08/26/19 | Price Changed | $839,000 | -1.3% | $234 / Sq Ft |
| 05/25/2019 05/25/19 | Price Changed | $850,000 | -5.5% | $237 / Sq Ft |
| 04/18/2019 04/18/19 | Price Changed | $899,500 | -5.3% | $251 / Sq Ft |
| 03/22/2019 03/22/19 | For Sale | $950,000 | -- | $265 / Sq Ft |
Tax History
| Year | Tax Paid | Tax Assessment Tax Assessment Total Assessment is a certain percentage of the fair market value that is determined by local assessors to be the total taxable value of land and additions on the property. | Land | Improvement |
|---|---|---|---|---|
| 2025 | $3,216 | $93,015 | -- | -- |
| 2024 | $4,194 | $88,586 | -- | -- |
| 2023 | $4,194 | $104,250 | $20,850 | $83,400 |
| 2022 | $4,026 | $80,350 | $16,070 | $64,280 |
| 2021 | $4,651 | $79,580 | $15,910 | $63,670 |
| 2020 | $4,589 | $76,010 | $15,200 | $60,810 |
| 2019 | $5,407 | $76,860 | $15,370 | $61,490 |
| 2018 | $5,514 | $76,750 | $15,350 | $61,400 |
| 2017 | $5,412 | $77,580 | $15,510 | $62,070 |
| 2016 | $5,388 | $73,710 | $14,740 | $58,970 |
| 2015 | $5,095 | $70,230 | $14,040 | $56,190 |
Mortgage History
| Date | Status | Loan Amount | Loan Type |
|---|---|---|---|
| Open | $1,600,000 | New Conventional | |
| Previous Owner | $222,971 | Credit Line Revolving | |
| Previous Owner | $484,350 | New Conventional |
Deed History
| Date | Type | Sale Price | Title Company |
|---|---|---|---|
| Warranty Deed | $2,000,000 | Wfg National Title Insurance C | |
| Warranty Deed | $1,075,000 | First American Title Ins Co | |
| Warranty Deed | $786,000 | First American Title Ins Co | |
| Cash Sale Deed | $105,000 | -- | |
| Cash Sale Deed | $144,875 | Lawyers Title Of Arizona Inc |
About the Listing Agent

In the luxury real estate market, North Scottsdale real estate agents Lisa, Matt, and Laura Lucky are renowned among colleagues and clients alike for their unwavering integrity, loyalty, and professionalism. With over $1 billion in sales volume, their success is a testament to hard work, honesty, and dedication rather than mere luck, despite frequent jokes about their fitting last name. Together with their two full-time assistants, Kim and Kelly, The Lucky Team operates like a highly efficient
Laura's Other Listings
Source: Arizona Regional Multiple Listing Service (ARMLS)
MLS Number: 6818073
APN: 217-55-412
- 11099 E Desert Vista Dr
- 11132 E Juan Tabo Rd
- 11003 E Turnberry Rd
- 11187 E De la o Rd
- 24350 N Whispering Ridge Way Unit 22
- 11225 E Whispering Ridge Way
- 10883 E La Junta Rd
- 10902 E Tusayan Trail Unit 67
- 10843 E La Junta Rd
- 10821 E Tusayan Trail
- 24019 N 112th Place
- 10803 E La Junta Rd
- 24820 N 107th Way
- 10793 E La Junta Rd
- 10942 E Buckskin Trail Unit 29
- 23832 N 112th Place
- 10721 E La Junta Rd
- 24892 N 107th St
- 24913 N 114th St Unit 8
- 24200 N Alma School Rd Unit 36
