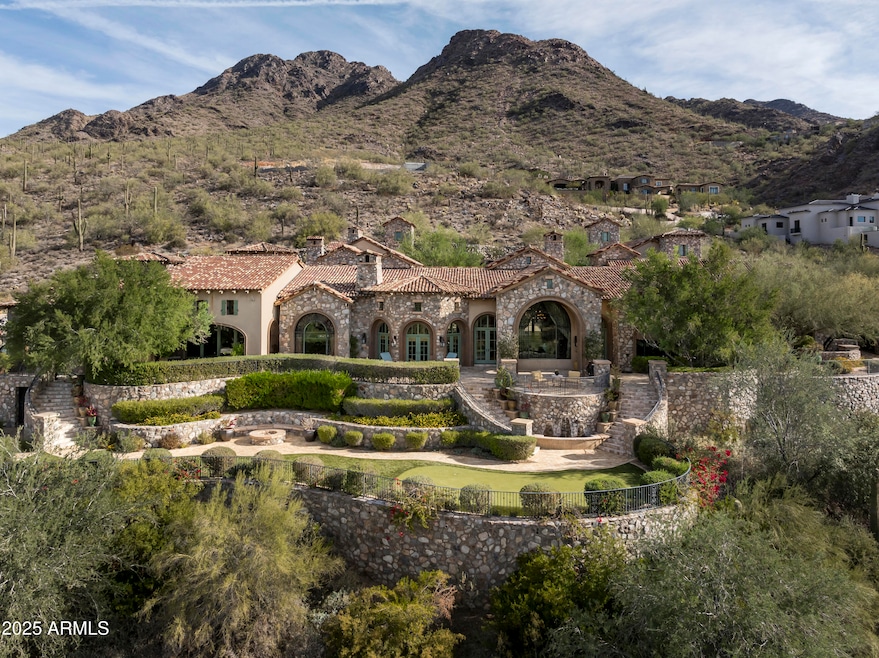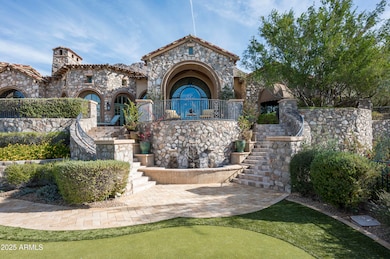
11068 E Canyon Cross Way Scottsdale, AZ 85255
DC Ranch NeighborhoodEstimated payment $74,035/month
Highlights
- Guest House
- Golf Course Community
- Gated with Attendant
- Copper Ridge School Rated A
- Fitness Center
- Heated Spa
About This Home
Nestled in the prestigious enclave of Silverleaf's Upper Canyon, this extraordinary estate epitomizes luxury, elegance, and privacy. Spanning an impressive 11,491 square feet, this architectural masterpiece is set against the breathtaking backdrop of the majestic McDowell Mountains, offering panoramic 360-degree views from a secluded setting on Silverleaf's most private street.
Every inch of this residence exudes craftsmanship, quality, and timeless elegance. Meticulous attention to detail is evident in the bespoke finishes such as the extensive stonework, intricate tressel beams, and the brick ceiling that crowns the gourmet kitchen. Multiple in-motion glass doors seamlessly blend indoor and outdoor living spaces, enhancing the home's harmonious design with the picturesque natural setting.
Situated on 2.87 acres, this privately gated estate's thoughtfully designed floor plan caters to both intimate family living and grand entertaining. Boasting five bedrooms, four of which are expansive private suites, this residence ensures comfort and privacy for all. The large great room seamlessly extends to expansive covered patios, where captivating views of majestic mountains, glowing sunsets, city lights, and serene landscape vistas await.
Completing this exquisite estate are a private gated drive, a large enclosed motor court, and enchanting outdoor spaces that embody tranquility and beauty. This estate transcends the concept of a home; it is a lifestyle of romance, refinement, and exclusivity, set in the unparalleled surroundings of Silverleaf's most prestigious location.
Home Details
Home Type
- Single Family
Est. Annual Taxes
- $45,651
Year Built
- Built in 2011
Lot Details
- 2.87 Acre Lot
- Private Streets
- Desert faces the front and back of the property
- Wrought Iron Fence
- Block Wall Fence
- Artificial Turf
- Front and Back Yard Sprinklers
- Sprinklers on Timer
- Private Yard
- Grass Covered Lot
HOA Fees
- $492 Monthly HOA Fees
Parking
- 4 Car Garage
Property Views
- City Lights
- Mountain
Home Design
- Wood Frame Construction
- Tile Roof
- Stone Exterior Construction
- Stucco
Interior Spaces
- 11,491 Sq Ft Home
- 2-Story Property
- Vaulted Ceiling
- Gas Fireplace
- Double Pane Windows
- Low Emissivity Windows
- Mechanical Sun Shade
- Family Room with Fireplace
- 3 Fireplaces
- Living Room with Fireplace
Kitchen
- Breakfast Bar
- Gas Cooktop
- Built-In Microwave
- Kitchen Island
- Granite Countertops
Flooring
- Wood
- Stone
Bedrooms and Bathrooms
- 6 Bedrooms
- Primary Bedroom on Main
- Fireplace in Primary Bedroom
- Primary Bathroom is a Full Bathroom
- 6.5 Bathrooms
- Dual Vanity Sinks in Primary Bathroom
- Bathtub With Separate Shower Stall
Home Security
- Security System Owned
- Smart Home
Pool
- Heated Spa
- Private Pool
Outdoor Features
- Balcony
- Outdoor Fireplace
- Fire Pit
- Built-In Barbecue
- Playground
Additional Homes
- Guest House
Schools
- Copper Ridge Elementary And Middle School
- Chaparral High School
Utilities
- Cooling Available
- Zoned Heating
- Heating System Uses Natural Gas
- High Speed Internet
- Cable TV Available
Listing and Financial Details
- Tax Lot 1954
- Assessor Parcel Number 217-08-391
Community Details
Overview
- Association fees include ground maintenance, street maintenance
- Dc Ranch Association, Phone Number (480) 513-1500
- Built by MC Builders
- Silverleaf At Dc Ranch Subdivision, Custom Floorplan
Amenities
- Clubhouse
- Recreation Room
Recreation
- Golf Course Community
- Community Playground
- Fitness Center
- Community Pool
- Community Spa
- Bike Trail
Security
- Gated with Attendant
Map
Home Values in the Area
Average Home Value in this Area
Tax History
| Year | Tax Paid | Tax Assessment Tax Assessment Total Assessment is a certain percentage of the fair market value that is determined by local assessors to be the total taxable value of land and additions on the property. | Land | Improvement |
|---|---|---|---|---|
| 2025 | $46,779 | $661,969 | -- | -- |
| 2024 | $45,651 | $630,447 | -- | -- |
| 2023 | $45,651 | $801,270 | $160,250 | $641,020 |
| 2022 | $43,317 | $617,080 | $123,410 | $493,670 |
| 2021 | $46,020 | $607,550 | $121,510 | $486,040 |
| 2020 | $45,630 | $518,670 | $103,730 | $414,940 |
| 2019 | $47,886 | $535,860 | $107,170 | $428,690 |
| 2018 | $48,501 | $532,630 | $106,520 | $426,110 |
| 2017 | $46,547 | $526,510 | $105,300 | $421,210 |
| 2016 | $45,659 | $527,660 | $105,530 | $422,130 |
| 2015 | $43,827 | $524,850 | $104,970 | $419,880 |
Property History
| Date | Event | Price | Change | Sq Ft Price |
|---|---|---|---|---|
| 03/20/2025 03/20/25 | Price Changed | $12,495,000 | -3.7% | $1,087 / Sq Ft |
| 01/03/2025 01/03/25 | For Sale | $12,975,000 | -- | $1,129 / Sq Ft |
Deed History
| Date | Type | Sale Price | Title Company |
|---|---|---|---|
| Special Warranty Deed | $1,710,000 | Lawyers Title Of Arizona Inc |
Mortgage History
| Date | Status | Loan Amount | Loan Type |
|---|---|---|---|
| Closed | $6,112,500 | Construction | |
| Closed | $1,518,262 | Unknown | |
| Closed | $1,508,000 | New Conventional |
Similar Homes in Scottsdale, AZ
Source: Arizona Regional Multiple Listing Service (ARMLS)
MLS Number: 6799743
APN: 217-08-391
- 11200 E Canyon Cross Way
- 21487 N 110th Place Unit 1830
- 11098 E Whistling Wind Way
- 21524 N 110th Place Unit 1827
- 10935 E Grandview Way Unit 1904
- 10999 E Whistling Wind Way
- 21655 N 113th Way Unit 1870
- 10944 E Whistling Wind Way
- 21312 N 113th Place
- 21113 N 112th St Unit 1722
- 10947 E Wingspan Way Unit 1651
- 20958 N 112th St
- 11268 E Moonlight Canyon
- 10745 E Wingspan Way Unit 1654A
- 11554 E Del Cielo Dr Unit 1874
- 10817 E Heritage Ct Unit 1607
- 10673 E Wingspan Way Unit 1656
- 20646 N 112th St
- 20568 N 112th St Unit 1707
- 10927 E Windgate Pass Dr Unit 1519






