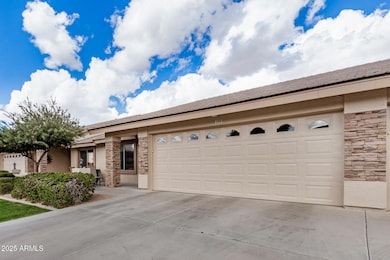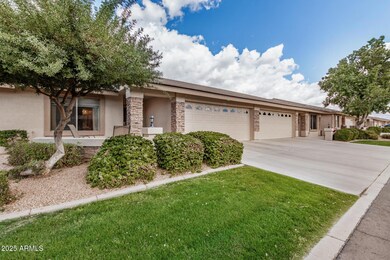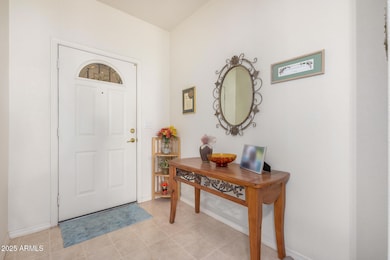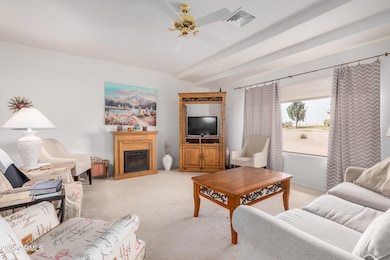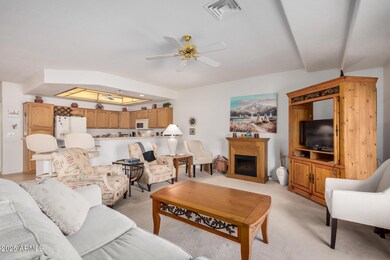
Estimated payment $3,189/month
Highlights
- On Golf Course
- Fitness Center
- Mountain View
- Augusta Ranch Elementary School Rated A-
- RV Parking in Community
- Clubhouse
About This Home
Charming Fully Furnished 2bd/2bath Golf Condo located in the well sought after Sunland Springs Village Active Adult Community! This home boasts excellent curb appeal with a well-manicured landscape and a 2-car garage & new 2024 roof! Inside, the inviting great room features a neutral palette, tall ceilings, abundant natural light, tile/carpet/wood-look flooring in all the right places. The kitchen showcases wood cabinetry, ample counter space, built-in appliances, and a breakfast bar. The main bedroom hosts a private bathroom w/ dual sinks & a walk-in closet. Retreat to the back covered patio, where you can sit back, relax, and enjoy your favorite beverage w/a wonderful Golf Course view! Great home for snowbirds or use as a rental investment property!
Property Details
Home Type
- Condominium
Est. Annual Taxes
- $2,604
Year Built
- Built in 2002
Lot Details
- On Golf Course
- 1 Common Wall
- Two or More Common Walls
- Front Yard Sprinklers
- Grass Covered Lot
HOA Fees
- $293 Monthly HOA Fees
Parking
- 2 Car Direct Access Garage
- Garage Door Opener
Home Design
- Patio Home
- Roof Updated in 2024
- Wood Frame Construction
- Tile Roof
- Concrete Roof
- Block Exterior
- Stone Exterior Construction
- Stucco
Interior Spaces
- 1,554 Sq Ft Home
- 1-Story Property
- Furnished
- Ceiling height of 9 feet or more
- Ceiling Fan
- Free Standing Fireplace
- Double Pane Windows
- Mountain Views
Kitchen
- Breakfast Bar
- Built-In Microwave
- Laminate Countertops
Flooring
- Carpet
- Tile
Bedrooms and Bathrooms
- 2 Bedrooms
- 2 Bathrooms
- Dual Vanity Sinks in Primary Bathroom
- Easy To Use Faucet Levers
Accessible Home Design
- Doors with lever handles
- No Interior Steps
Outdoor Features
- Covered patio or porch
Schools
- Adult Elementary And Middle School
- Adult High School
Utilities
- Refrigerated Cooling System
- Heating Available
- High Speed Internet
- Cable TV Available
Listing and Financial Details
- Tax Lot 198
- Assessor Parcel Number 312-06-098
Community Details
Overview
- Association fees include roof repair, insurance, sewer, pest control, ground maintenance, street maintenance, front yard maint, trash, water, roof replacement, maintenance exterior
- Vision Management Association, Phone Number (480) 551-4300
- Ssv Golf Condo 1 Association, Phone Number (480) 759-4945
- Association Phone (480) 759-4945
- Built by Farnsworth
- Sunland Springs Village Golf Condominium Subdivision, 1500 Floor Plan
- RV Parking in Community
Amenities
- Clubhouse
- Theater or Screening Room
- Recreation Room
Recreation
- Golf Course Community
- Tennis Courts
- Pickleball Courts
- Fitness Center
- Heated Community Pool
- Community Spa
- Bike Trail
Map
Home Values in the Area
Average Home Value in this Area
Tax History
| Year | Tax Paid | Tax Assessment Tax Assessment Total Assessment is a certain percentage of the fair market value that is determined by local assessors to be the total taxable value of land and additions on the property. | Land | Improvement |
|---|---|---|---|---|
| 2025 | $2,604 | $30,140 | -- | -- |
| 2024 | $2,619 | $28,705 | -- | -- |
| 2023 | $2,619 | $28,550 | $5,710 | $22,840 |
| 2022 | $2,559 | $28,450 | $5,690 | $22,760 |
| 2021 | $2,703 | $26,770 | $5,350 | $21,420 |
| 2020 | $2,659 | $24,030 | $4,800 | $19,230 |
| 2019 | $2,487 | $22,880 | $4,570 | $18,310 |
| 2018 | $2,382 | $21,970 | $4,390 | $17,580 |
| 2017 | $2,312 | $20,400 | $4,080 | $16,320 |
| 2016 | $2,444 | $20,110 | $4,020 | $16,090 |
| 2015 | $2,250 | $19,760 | $3,950 | $15,810 |
Property History
| Date | Event | Price | Change | Sq Ft Price |
|---|---|---|---|---|
| 03/04/2025 03/04/25 | For Sale | $480,000 | +14.3% | $309 / Sq Ft |
| 02/04/2022 02/04/22 | Sold | $420,000 | -1.2% | $270 / Sq Ft |
| 01/23/2022 01/23/22 | Pending | -- | -- | -- |
| 01/20/2022 01/20/22 | For Sale | $425,000 | -- | $273 / Sq Ft |
Deed History
| Date | Type | Sale Price | Title Company |
|---|---|---|---|
| Warranty Deed | $420,000 | Lawyers Title | |
| Special Warranty Deed | $164,021 | Transnation Title Insurance |
Mortgage History
| Date | Status | Loan Amount | Loan Type |
|---|---|---|---|
| Previous Owner | $113,538 | New Conventional | |
| Previous Owner | $131,200 | New Conventional |
Similar Homes in the area
Source: Arizona Regional Multiple Listing Service (ARMLS)
MLS Number: 6829876
APN: 312-06-098
- 11003 E Kiva Ave
- 11248 E Medina Ave
- 11009 E Keats Ave
- 10843 E Kilarea Ave
- 11010 E Keats Ave
- 2149 S Olivewood
- 11360 E Keats Ave Unit 70
- 11360 E Keats Ave Unit 75
- 11360 E Keats Ave Unit 6
- 2152 S Olivewood
- 10856 E Kiva Ave Unit 1
- 10758 E Lobo Ave Unit 6
- 10960 E Monte Ave Unit 169
- 10960 E Monte Ave Unit 239
- 10960 E Monte Ave Unit 164
- 10960 E Monte Ave Unit 131
- 10960 E Monte Ave Unit 242
- 10960 E Monte Ave Unit 257
- 10960 E Monte Ave Unit 286
- 10960 E Monte Ave Unit 125

