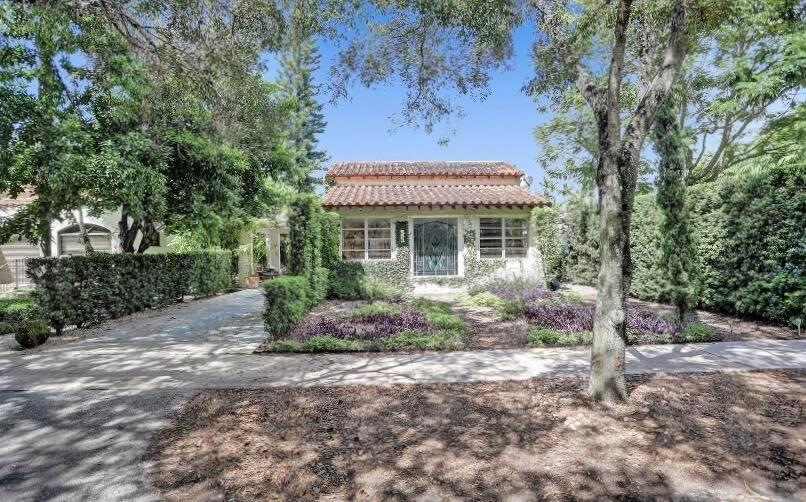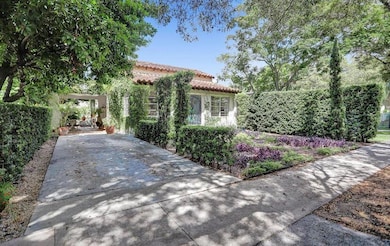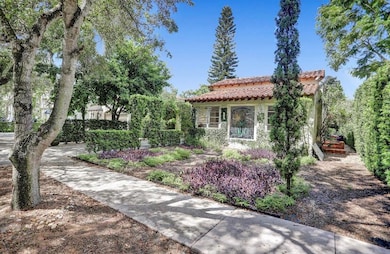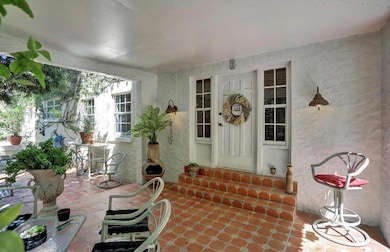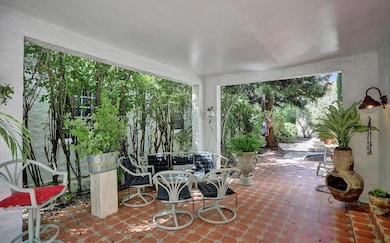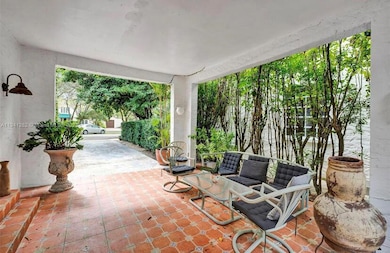
1107 Alhambra Cir Coral Gables, FL 33134
Coral Gables Section NeighborhoodEstimated payment $13,764/month
Highlights
- Water Views
- Golf Course Community
- Clubhouse
- Coral Gables Preparatory Academy Rated A-
- Fruit Trees
- Wood Flooring
About This Home
LOCATION LOCATION great opportunity for investors and additional rental income embrace the charming lifestyle of Coral Gables this historic designate Spanish design home is 3,115 Sqft Total and the fully remodeled Cottage is 900 Sqft with 2BD / 1BA for a total entire property of 4,015 Sqft. Located in the coveted Alhambra Circle Blvd,just 6 minutes walking to Coral Gables Country Club and Granada Golf Course, this two beautiful buildings residence is surrounded by mature oak trees, luminous kitchen with antique white cabinets, formal dining room and a spacious living room with historic touches such as a Florida Coral Stone wood burning fireplace, Spanish Ceramic Title and colorful stained glass windows, also includes two Tropical Terraces to enjoy the outdoors. Dont miss this opportunity
Home Details
Home Type
- Single Family
Est. Annual Taxes
- $18,500
Year Built
- Built in 1925
Lot Details
- Fruit Trees
- Property is zoned 0100
Property Views
- Water
- Garden
Home Design
- Spanish Tile Roof
- Tile Roof
Interior Spaces
- 2,965 Sq Ft Home
- 1-Story Property
- Blinds
- Family Room
- Formal Dining Room
- Open Floorplan
- Sun or Florida Room
Kitchen
- Electric Range
- Microwave
Flooring
- Wood
- Ceramic Tile
Bedrooms and Bathrooms
- 6 Bedrooms
- Stacked Bedrooms
- Closet Cabinetry
- Walk-In Closet
- 3 Full Bathrooms
Laundry
- Laundry Room
- Dryer
- Washer
Home Security
- Home Security System
- Security Lights
- Fire and Smoke Detector
Parking
- Attached Garage
- Driveway
Outdoor Features
- Open Patio
- Porch
Utilities
- Central Heating and Cooling System
- Septic Tank
Listing and Financial Details
- Assessor Parcel Number 03-41-07-014-1691
Community Details
Recreation
- Golf Course Community
- Community Pool
Additional Features
- Coral Gables Sec C Subdivision
- Clubhouse
Map
Home Values in the Area
Average Home Value in this Area
Tax History
| Year | Tax Paid | Tax Assessment Tax Assessment Total Assessment is a certain percentage of the fair market value that is determined by local assessors to be the total taxable value of land and additions on the property. | Land | Improvement |
|---|---|---|---|---|
| 2024 | $17,219 | $882,305 | -- | -- |
| 2023 | $17,219 | $802,096 | $0 | $0 |
| 2022 | $11,137 | $596,539 | $0 | $0 |
| 2021 | $11,104 | $579,165 | $0 | $0 |
| 2020 | $10,979 | $571,169 | $0 | $0 |
| 2019 | $10,758 | $558,328 | $0 | $0 |
| 2018 | $10,323 | $547,918 | $0 | $0 |
| 2017 | $10,230 | $536,649 | $0 | $0 |
| 2016 | $10,123 | $525,612 | $0 | $0 |
| 2015 | $9,444 | $521,959 | $0 | $0 |
| 2014 | $9,571 | $517,817 | $0 | $0 |
Property History
| Date | Event | Price | Change | Sq Ft Price |
|---|---|---|---|---|
| 04/17/2025 04/17/25 | Price Changed | $2,189,900 | -5.8% | $739 / Sq Ft |
| 03/19/2025 03/19/25 | For Sale | $2,325,000 | 0.0% | $784 / Sq Ft |
| 02/23/2024 02/23/24 | Rented | $2,800 | 0.0% | -- |
| 02/05/2024 02/05/24 | Under Contract | -- | -- | -- |
| 01/30/2024 01/30/24 | For Rent | $2,800 | -- | -- |
Deed History
| Date | Type | Sale Price | Title Company |
|---|---|---|---|
| Warranty Deed | $1,050,000 | Attorney | |
| Warranty Deed | $690,000 | -- | |
| Interfamily Deed Transfer | $6,000 | -- |
Mortgage History
| Date | Status | Loan Amount | Loan Type |
|---|---|---|---|
| Open | $848,000 | Unknown | |
| Closed | $106,000 | Credit Line Revolving | |
| Closed | $787,500 | Unknown | |
| Previous Owner | $552,000 | New Conventional | |
| Previous Owner | $27,418 | Credit Line Revolving | |
| Closed | $69,000 | No Value Available |
Similar Homes in the area
Source: BeachesMLS
MLS Number: R11073259
APN: 03-4107-014-1691
- 1624 Granada Blvd
- 1225 N Greenway Dr
- 1109 Asturia Ave
- 1900 Pizarro St
- 1006 S Greenway Dr
- 1258 Obispo Ave
- 916 Milan Ave
- 1132 Asturia Ave
- 1312 Obispo Ave
- 1301 Milan Ave
- 1301 Milan Ave Unit 3
- 1301 Milan Ave Unit 1
- 1301 Milan Ave Unit 2
- 1301 Milan Ave Unit 4
- 1231 Tangier St
- 1506 El Rado St
- 1249 Venetia Ave
- 1120 Wallace St
- 810 Messina Ave
- 1222 Coral Way
