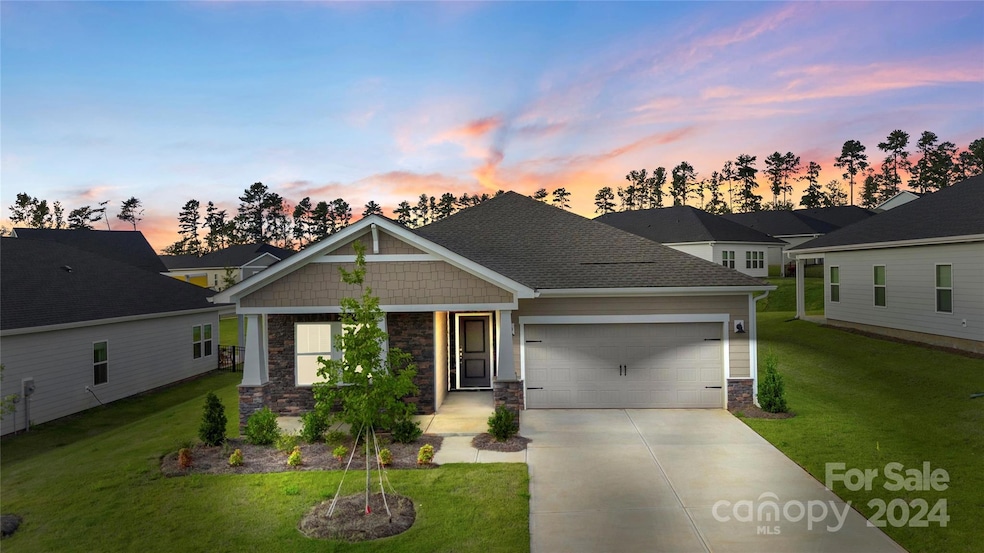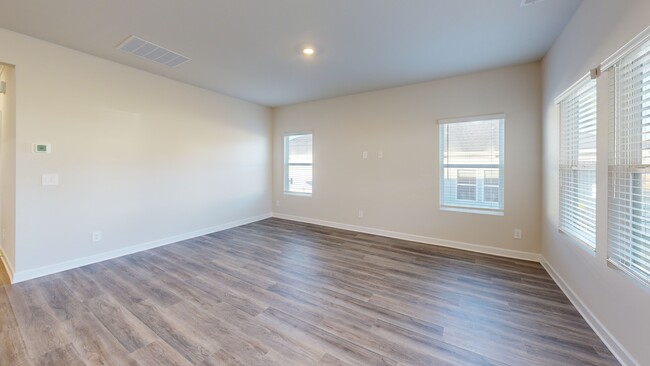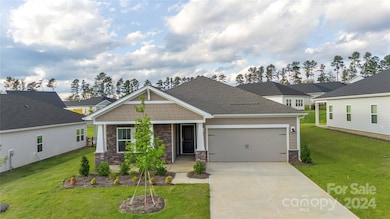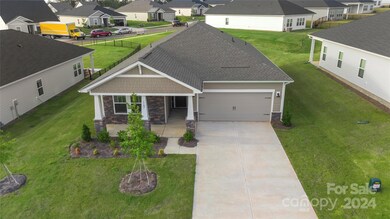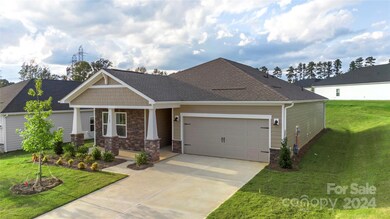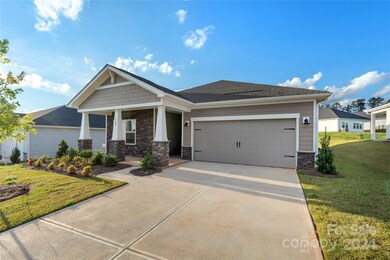
1107 Alicante Ave Charlotte, NC 28214
Dixie-Berryhill NeighborhoodHighlights
- Covered Dock
- Fitness Center
- Open Floorplan
- Assigned Boat Slip
- New Construction
- Clubhouse
About This Home
As of January 2025This beautiful home is designed for modern living with energy efficiency and comfort in mind. The exterior boasts a professionally landscaped yard, a covered front porch, and elegant stonework. Inside, the open floor plan features crown molding, 9' ceilings, and durable Mohawk® flooring. The spacious kitchen is a chef's dream with quartz countertops, Timberlake® cabinets, and a suite of stainless steel Whirlpool® appliances. The luxurious primary suite includes a large walk-in closet, dual vanities, and a spa-like shower. Enjoy energy savings with features like spray foam insulation, Low-E windows, LED lighting, and a high-efficiency water heater. The home also comes equipped with the M.Connected Home™ Automation Suite, including smart door locks, motion detectors, and a video doorbell for added convenience and security. With ENERGY STAR® certification and superior construction, this home offers the perfect balance of style, technology, and sustainability.
Last Agent to Sell the Property
Keller Williams Ballantyne Area Brokerage Phone: 704-964-8718 License #89383

Home Details
Home Type
- Single Family
Est. Annual Taxes
- $610
Year Built
- Built in 2024 | New Construction
HOA Fees
- $116 Monthly HOA Fees
Parking
- 2 Car Attached Garage
- Garage Door Opener
- Driveway
Home Design
- Ranch Style House
- Slab Foundation
- Advanced Framing
- Spray Foam Insulation
Interior Spaces
- 1,660 Sq Ft Home
- Open Floorplan
- Pull Down Stairs to Attic
Kitchen
- Double Oven
- Gas Oven
- Gas Cooktop
- Microwave
- Dishwasher
- Kitchen Island
Flooring
- Laminate
- Tile
- Vinyl
Bedrooms and Bathrooms
- 3 Main Level Bedrooms
- Split Bedroom Floorplan
- Walk-In Closet
- 2 Full Bathrooms
Laundry
- Laundry Room
- Electric Dryer Hookup
Eco-Friendly Details
- No or Low VOC Paint or Finish
- Fresh Air Ventilation System
Outdoor Features
- Assigned Boat Slip
- Covered Dock
Schools
- Berryhill Elementary And Middle School
- West Mecklenburg High School
Utilities
- Central Heating
- Heating System Uses Natural Gas
Listing and Financial Details
- Assessor Parcel Number 11322748
Community Details
Overview
- Henderson Properties Association, Phone Number (704) 535-1122
- Built by Meritage Homes
- The Vineyards On Lake Wylie Subdivision, Chandler Floorplan
- Mandatory home owners association
Amenities
- Picnic Area
- Clubhouse
Recreation
- Tennis Courts
- Recreation Facilities
- Community Playground
- Fitness Center
- Community Pool
- Dog Park
- Trails
Map
Home Values in the Area
Average Home Value in this Area
Property History
| Date | Event | Price | Change | Sq Ft Price |
|---|---|---|---|---|
| 01/15/2025 01/15/25 | Sold | $444,050 | 0.0% | $268 / Sq Ft |
| 10/04/2024 10/04/24 | For Sale | $444,050 | -- | $268 / Sq Ft |
Tax History
| Year | Tax Paid | Tax Assessment Tax Assessment Total Assessment is a certain percentage of the fair market value that is determined by local assessors to be the total taxable value of land and additions on the property. | Land | Improvement |
|---|---|---|---|---|
| 2023 | $610 | $90,000 | $90,000 | $0 |
Mortgage History
| Date | Status | Loan Amount | Loan Type |
|---|---|---|---|
| Open | $421,847 | New Conventional |
Deed History
| Date | Type | Sale Price | Title Company |
|---|---|---|---|
| Special Warranty Deed | $444,500 | None Listed On Document |
About the Listing Agent

Nicole is a real estate ninja known for her "get stuff done" attitude and relentless pursuit of excellence. Since 2014, she’s led Premier Property Solutions, closing over 1,200 deals with 5-star service, earning her spot in the top 3% regionally and 2% nationally. With Keller Williams as her first home and her last, Nicole’s unmatched negotiation skills, streamlined processes, and client-first approach have set her apart as a force in the Charlotte Metro area. Balancing family, travel, and
Nicole's Other Listings
Source: Canopy MLS (Canopy Realtor® Association)
MLS Number: 4187716
APN: 113-227-48
- 2011 Merida St
- 3012 Seville St
- 6420 Barcelona Way
- 4337 Duplin Dr
- 4919 Trigney Ct
- 6529 Jepson Ct
- 6613 Barcelona Way
- 4427 Bright Rd
- 6617 Barcelona Way
- 4633 River Bluff Ct
- 6727 Jepson Ct
- 6704 Barcelona Way
- 7642 Porrera St
- 4650 Bright Rd
- 8921 Pennegrove Cir
- 6066 Jepson Ct
- 8932 Pennegrove Cir
- 6034 Jepson Ct
- 0000 Amos Smith Rd
- 7522 Porrera St
