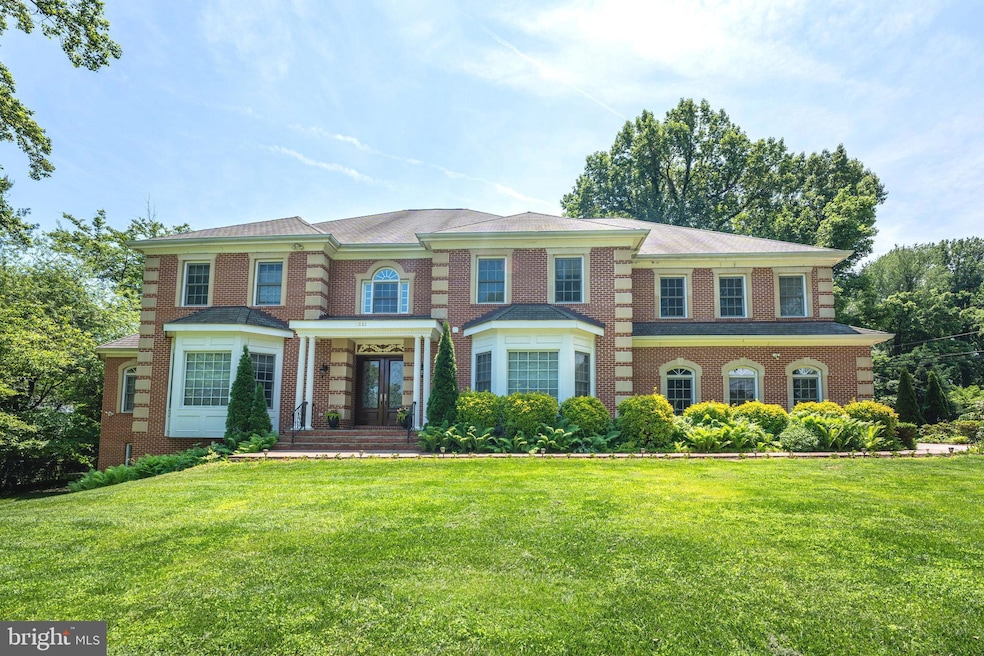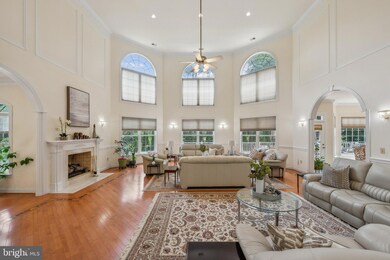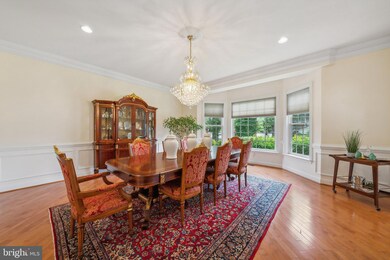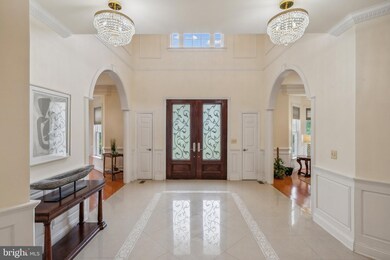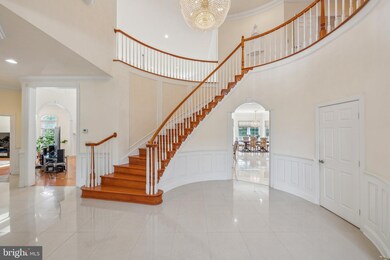
1107 Balls Hill Rd McLean, VA 22101
Highlights
- Second Kitchen
- Colonial Architecture
- No HOA
- Churchill Road Elementary School Rated A
- Deck
- Palladian Windows
About This Home
As of October 2024Situated in the heart of prestigious Old Dominion Gardens, this stunning custom brick estate feels like a warm embrace, offering over 9,500 square feet of magnificence and attention to detail. It’s a home where luxury meets comfort, where every room is thoughtfully planned and meticulously crafted to tell a story of elegance and warmth. From the moment you enter through the front door, you’ll be captivated by the inviting ambiance that welcomes you home.
The beautiful arched entrances and custom-designed floors with Brazilian wood inlay details on the main level further highlight the exceptional millwork found throughout the home. The grand dual living room, formal dining room, family room, and the additional conservatory meet all your entertaining needs with sophistication and style. Just beyond the formal dining room, a built-in wine cabinet offers additional options to store bar-ware and libations.
The expansive gourmet kitchen and breakfast room are flooded with natural light, providing a perfect gathering place. An oversized island offers exceptional workspace, and the butler’s pantry offers additional storage.
Enter into your well-appointed executive office with built-in floor-to-ceiling shelves and a double-sided fireplace, a focal point for fireside reading and conversations.
Accessible by dual staircases, the upper level of this home continues to impress, designed with every need in mind. It features four bedrooms and four ensuite bathrooms, offering ample room for relaxation and privacy. Occupying the west wing of the upstairs, the primary suite includes an oversized bedroom, a large spa-like bath, with his and hers dressing rooms, and his and hers water closets.
The lower level is fully finished, complete with a wet bar and a mini movie theater, creating the ultimate entertainment space. Additionally, this custom home offers a private two-bedroom and two-full-bath living quarters with its own full kitchen, living room, and office. Dual laundry areas—one on the upper level and one on the lower—add convenience to this home. The additional living quarters are approved by the county.
Travel outside to lush landscaping surrounding the residence, creating a picturesque backdrop to the spacious deck where you can enjoy alfresco evenings under the stars or simply bask in the serenity of this expansive garden and fully fenced property.
An unbeatable location, inside the beltway and just minutes from Tysons Corner, provides easy access to world-class shopping, dining, and entertainment options. Major airports and all the amenities of McLean are at your doorstep, and the address falls within the Langley HS Pyramid.
** Accepting Back up Offers **
Last Agent to Sell the Property
Keller Williams Chantilly Ventures, LLC License #0225174916

Home Details
Home Type
- Single Family
Est. Annual Taxes
- $29,909
Year Built
- Built in 2006
Lot Details
- 0.53 Acre Lot
- Back Yard Fenced
- Property is zoned 120
Parking
- 3 Car Attached Garage
- Side Facing Garage
Home Design
- Colonial Architecture
- Brick Exterior Construction
Interior Spaces
- Property has 2 Levels
- Wet Bar
- Ceiling Fan
- Double Sided Fireplace
- Window Treatments
- Palladian Windows
- Basement Fills Entire Space Under The House
Kitchen
- Second Kitchen
- Built-In Oven
- Stove
- Built-In Microwave
- Dishwasher
- Wine Rack
Bedrooms and Bathrooms
Laundry
- Laundry on lower level
- Dryer
- Washer
- Laundry Chute
Outdoor Features
- Deck
Schools
- Churchill Road Elementary School
- Cooper Middle School
- Langley High School
Utilities
- Forced Air Heating and Cooling System
- Electric Water Heater
Community Details
- No Home Owners Association
- Old Dominion Gardens Subdivision
Listing and Financial Details
- Tax Lot 7
- Assessor Parcel Number 0213 03 0007
Map
Home Values in the Area
Average Home Value in this Area
Property History
| Date | Event | Price | Change | Sq Ft Price |
|---|---|---|---|---|
| 10/01/2024 10/01/24 | Sold | $2,450,000 | 0.0% | $258 / Sq Ft |
| 08/22/2024 08/22/24 | For Sale | $2,450,000 | -- | $258 / Sq Ft |
Tax History
| Year | Tax Paid | Tax Assessment Tax Assessment Total Assessment is a certain percentage of the fair market value that is determined by local assessors to be the total taxable value of land and additions on the property. | Land | Improvement |
|---|---|---|---|---|
| 2024 | $30,464 | $2,531,450 | $515,000 | $2,016,450 |
| 2023 | $28,683 | $2,448,340 | $515,000 | $1,933,340 |
| 2022 | $27,941 | $2,354,600 | $486,000 | $1,868,600 |
| 2021 | $25,310 | $2,081,900 | $462,000 | $1,619,900 |
| 2020 | $25,545 | $2,086,610 | $479,000 | $1,607,610 |
| 2019 | $23,887 | $1,947,940 | $479,000 | $1,468,940 |
| 2018 | $26,335 | $2,052,660 | $479,000 | $1,573,660 |
| 2017 | $24,972 | $2,079,990 | $456,000 | $1,623,990 |
| 2016 | $24,420 | $2,037,630 | $456,000 | $1,581,630 |
| 2015 | $23,994 | $2,076,330 | $456,000 | $1,620,330 |
| 2014 | $24,145 | $2,094,150 | $456,000 | $1,638,150 |
Mortgage History
| Date | Status | Loan Amount | Loan Type |
|---|---|---|---|
| Open | $650,000 | New Conventional | |
| Previous Owner | $366,000 | New Conventional | |
| Previous Owner | $800,000 | Adjustable Rate Mortgage/ARM | |
| Previous Owner | $923,000 | Adjustable Rate Mortgage/ARM |
Deed History
| Date | Type | Sale Price | Title Company |
|---|---|---|---|
| Deed | $2,450,000 | First American Title |
Similar Homes in the area
Source: Bright MLS
MLS Number: VAFX2198094
APN: 0213-03-0007
- 1100 Balls Hill Rd
- 1110 Balls Hill Rd
- 7221 Churchill Rd
- 7332 Old Dominion Dr
- 7400 Churchill Rd
- 938 Dead Run Dr
- 7011 Elizabeth Dr
- 7223 Van Ness Ct
- 935 Dead Run Dr
- 1035 Gelston Cir
- 7030 Santa Maria Ct
- 1316 Ozkan St
- 1317 Mayflower Dr
- 6884 Churchill Rd
- 1109 Ingleside Ave
- 7024 Statendam Ct
- 1400 Audmar Dr
- 1151 Randolph Rd
- 932 Woburn Ct
- 1146 Wimbledon Dr
