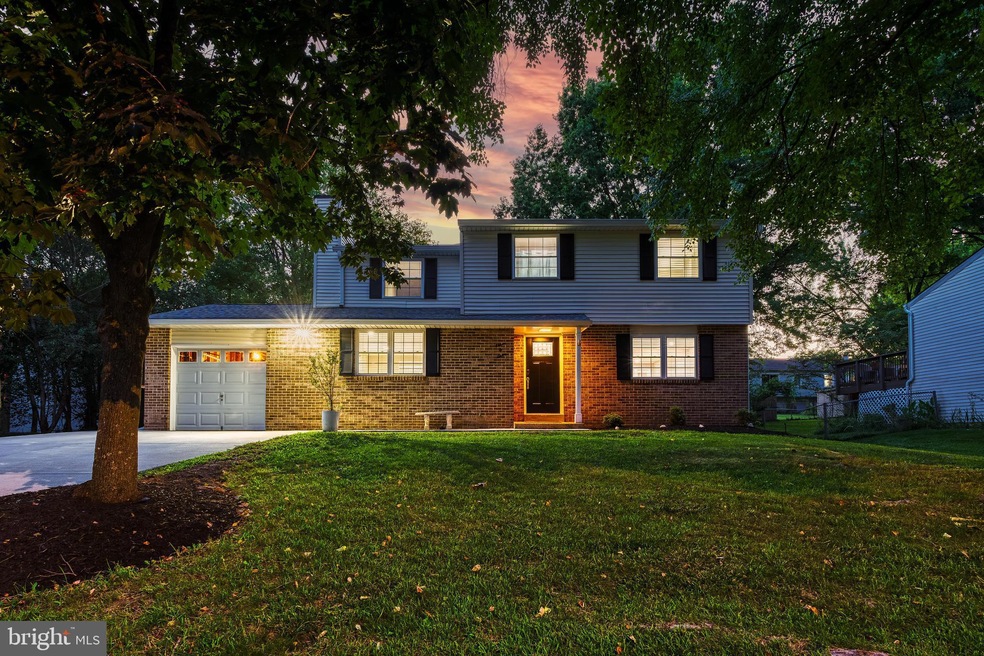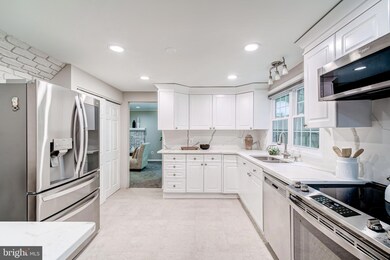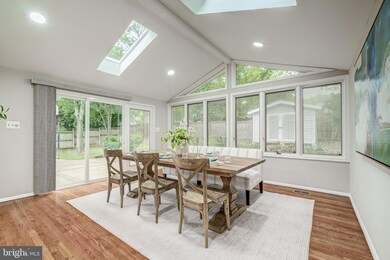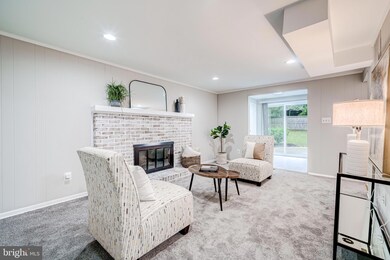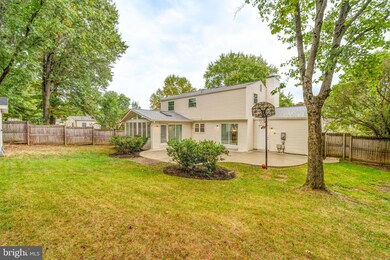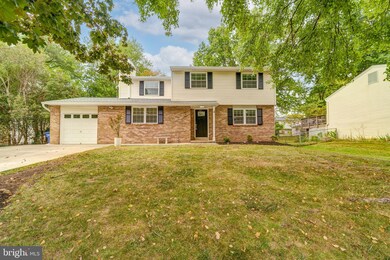
1107 Clarke St Herndon, VA 20170
Highlights
- Colonial Architecture
- Traditional Floor Plan
- Sun or Florida Room
- Cathedral Ceiling
- Wood Flooring
- Upgraded Countertops
About This Home
As of October 2024Nestled in a prime location just off the Herndon Parkway, this beautifully updated Colonial offers the best of both worlds – classic charm with contemporary enhancements. Situated on a tranquil, deep cul-de-sac, this home boasts timeless brick accents and a spacious, fenced backyard, complete with a spacious patio – perfect for outdoor gatherings.
Inside, the traditional center-hall floor plan is enhanced with modern touches. The expansive Living and Dining rooms feature gleaming hardwood floors, providing a sophisticated setting for entertaining. A sun-drenched Sun Room addition, with its cathedral ceiling and panoramic backyard views, serves as a versatile space for relaxation or socializing.
The Kitchen is both functional and stylish, with ample white cabinetry, sleek quartz countertops, and high-end appliances. Adjacent, the cozy Family Room welcomes you with plush carpeting and a white-washed brick hearth fireplace, offering a perfect spot to unwind.
Upstairs, the Primary Suite has been thoughtfully upgraded with a custom designed step-in closet and a luxurious en-suite bath. Three additional bedrooms share a tastefully updated, modern bath.
Located in the desirable Hunters Creek neighborhood, residents enjoy access to a playground and a dedicated storage area for RVs, boats, and extra vehicles. For those seeking recreation, the nearby Hunters Creek Swim & Racquet Club offers annual memberships. The home is also conveniently close to Herndon’s public schools and a wealth of local amenities, including the Herndon Community Center, numerous parks, and the Centennial Golf Course.
While benefiting from its proximity to Washington, DC, the Town of Herndon retains its small-town charm, rich history, and strong sense of community. This home is truly a gem, offering both a peaceful retreat and a vibrant neighborhood.
Home Details
Home Type
- Single Family
Est. Annual Taxes
- $8,365
Year Built
- Built in 1976
Lot Details
- 9,000 Sq Ft Lot
- Cul-De-Sac
- Wood Fence
- Back Yard Fenced
- Landscaped
- Extensive Hardscape
- Property is zoned 800
HOA Fees
- $14 Monthly HOA Fees
Parking
- 1 Car Attached Garage
- 2 Driveway Spaces
- Front Facing Garage
Home Design
- Colonial Architecture
- Bump-Outs
- Brick Exterior Construction
- Slab Foundation
Interior Spaces
- 2,028 Sq Ft Home
- Property has 2 Levels
- Traditional Floor Plan
- Cathedral Ceiling
- Fireplace With Glass Doors
- Fireplace Mantel
- French Doors
- Sliding Doors
- Family Room Off Kitchen
- Living Room
- Dining Room
- Sun or Florida Room
- Storm Doors
Kitchen
- Eat-In Kitchen
- Stove
- Built-In Microwave
- Ice Maker
- Dishwasher
- Upgraded Countertops
- Disposal
Flooring
- Wood
- Carpet
- Laminate
- Ceramic Tile
Bedrooms and Bathrooms
- 4 Bedrooms
- En-Suite Primary Bedroom
- En-Suite Bathroom
Laundry
- Laundry on main level
- Dryer
- Washer
Outdoor Features
- Patio
Schools
- Herndon Elementary And Middle School
- Herndon High School
Utilities
- Central Air
- Air Source Heat Pump
- Electric Water Heater
Listing and Financial Details
- Tax Lot 82
- Assessor Parcel Number 0113 04 0082
Community Details
Overview
- Association fees include management, common area maintenance
- Hunters Creek Subdivision, Yorkshire Floorplan
Recreation
- Community Playground
- Community Pool
- Pool Membership Available
Map
Home Values in the Area
Average Home Value in this Area
Property History
| Date | Event | Price | Change | Sq Ft Price |
|---|---|---|---|---|
| 10/11/2024 10/11/24 | Sold | $675,000 | 0.0% | $333 / Sq Ft |
| 09/23/2024 09/23/24 | Pending | -- | -- | -- |
| 09/18/2024 09/18/24 | For Sale | $675,000 | +15.9% | $333 / Sq Ft |
| 09/09/2022 09/09/22 | Sold | $582,500 | -2.9% | $287 / Sq Ft |
| 07/22/2022 07/22/22 | For Sale | $600,000 | +44.6% | $296 / Sq Ft |
| 12/31/2013 12/31/13 | Sold | $415,000 | -2.4% | $188 / Sq Ft |
| 12/01/2013 12/01/13 | Pending | -- | -- | -- |
| 10/02/2013 10/02/13 | Price Changed | $425,000 | -1.2% | $193 / Sq Ft |
| 09/05/2013 09/05/13 | For Sale | $430,000 | -- | $195 / Sq Ft |
Tax History
| Year | Tax Paid | Tax Assessment Tax Assessment Total Assessment is a certain percentage of the fair market value that is determined by local assessors to be the total taxable value of land and additions on the property. | Land | Improvement |
|---|---|---|---|---|
| 2024 | $8,365 | $589,710 | $225,000 | $364,710 |
| 2023 | $7,996 | $575,860 | $225,000 | $350,860 |
| 2022 | $7,405 | $525,720 | $211,000 | $314,720 |
| 2021 | $5,572 | $474,810 | $185,000 | $289,810 |
| 2020 | $5,189 | $438,460 | $175,000 | $263,460 |
| 2019 | $4,844 | $409,280 | $170,000 | $239,280 |
| 2018 | $4,840 | $420,910 | $170,000 | $250,910 |
| 2017 | $4,570 | $393,590 | $167,000 | $226,590 |
| 2016 | $4,560 | $393,590 | $167,000 | $226,590 |
| 2015 | $4,373 | $391,890 | $167,000 | $224,890 |
| 2014 | $4,201 | $377,300 | $161,000 | $216,300 |
Mortgage History
| Date | Status | Loan Amount | Loan Type |
|---|---|---|---|
| Open | $641,250 | New Conventional | |
| Previous Owner | $524,250 | New Conventional | |
| Previous Owner | $367,600 | Stand Alone Refi Refinance Of Original Loan | |
| Previous Owner | $394,250 | New Conventional | |
| Previous Owner | $210,000 | New Conventional | |
| Previous Owner | $224,200 | No Value Available |
Deed History
| Date | Type | Sale Price | Title Company |
|---|---|---|---|
| Deed | $675,000 | First American Title | |
| Deed | $582,500 | Stewart Title Company | |
| Warranty Deed | $415,000 | -- | |
| Deed | $236,000 | -- |
Similar Homes in Herndon, VA
Source: Bright MLS
MLS Number: VAFX2200058
APN: 0113-04-0082
- 1010 Hertford St
- 519 Merlins Ln
- 903 Longview Ct
- 772 3rd St
- 1476 Kingsvale Cir
- 851 Longview Place
- 12033 Lake Newport Rd
- 1301 Grant St
- 422 Reneau Way
- 1533 Malvern Hill Place
- 1104A Monroe St
- 1610 Sierra Woods Dr
- 901 Dominion Ridge Terrace
- 12502 Ridgegate Dr
- 761 Cordell Way
- 12506 Ridgegate Dr
- 1675 Poplar Grove Dr
- 12021 Heather Down Dr
- 896 Station St
- 1568 Poplar Grove Dr
