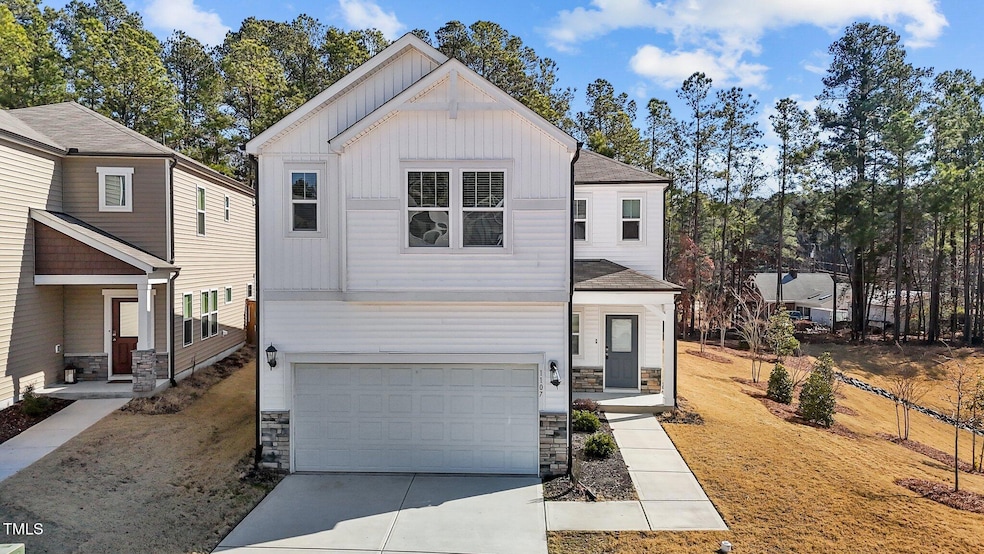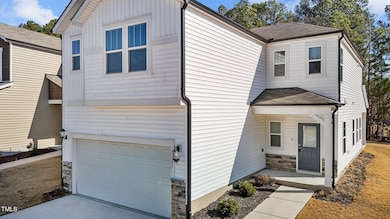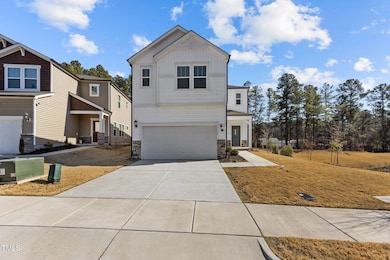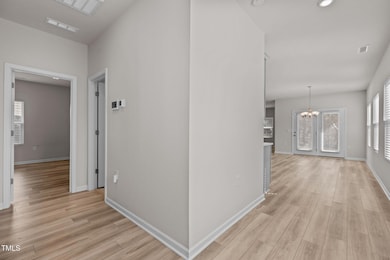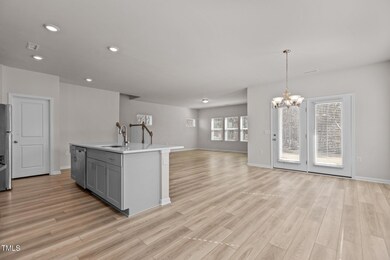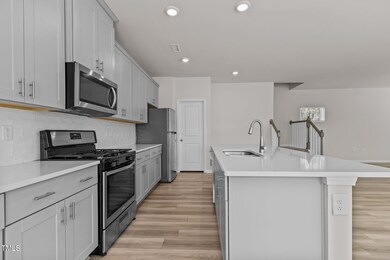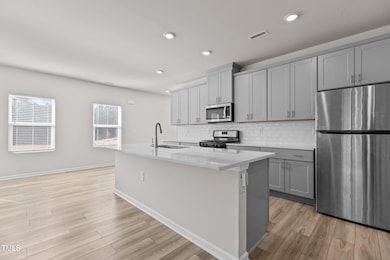
1107 Depot Dr Durham, NC 27703
Bethesda NeighborhoodEstimated payment $3,821/month
Highlights
- Traditional Architecture
- 2 Car Garage
- Walk-In Closet
- Stainless Steel Appliances
- Front Porch
- Laundry Room
About This Home
Welcome Home!! Discover your dream home in the highly sought-after, vibrant and active BRIGHTON STATION community! that has access to Bethesda Park Trail and Bethesda Park. This home is just minutes away from a variety of restaurants, grocery stores, other amenities and Research Triangle Park . With easy access to major freeways (I 70, I 885) commuting is a breeze. This stunning, energy star certified, move-in ready single family residence boasts of 4 spacious bedrooms, 3 luxurious bathrooms, convenient 2-car garage and covered rear patio. Step inside and be greeted by an inviting entry foyer that flows into an expansive family room, bathed in natural light from the large windows. The main level also features a guest bedroom with a full bathroom, perfect for accommodating visitors.
The heart of the home is the gourmet kitchen, complete with tall cabinets with crown molding, gorgeous quartz countertops, and top-of-the-line stainless steel appliances. The open floor plan allows for effortless flow between the kitchen, dining area, and family room, creating the ideal space for gathering and making memories.
Upstairs, you'll find a spacious primary bedroom suite with a spacious additional room size walk-in closet and a luxurious en-suite bathroom with walk in shower and dual bowl vanities. The second floor also features a huge loft area and large secondary bedrooms with walk in closets, providing ample space for family members or guests. The home is equipped with blinds throughout for added privacy and comfort.
Don't miss your opportunity to make this incredible home yours - schedule a showing today and experience the unparalleled quality and comfort that awaits you! A MUST SEE!!
Home Details
Home Type
- Single Family
Est. Annual Taxes
- $6,343
Year Built
- Built in 2022
HOA Fees
- $88 Monthly HOA Fees
Parking
- 2 Car Garage
- Front Facing Garage
- Private Driveway
- 2 Open Parking Spaces
Home Design
- Traditional Architecture
- Slab Foundation
- Shingle Roof
- Vinyl Siding
Interior Spaces
- 2,752 Sq Ft Home
- 2-Story Property
- Blinds
- Entrance Foyer
- Pull Down Stairs to Attic
Kitchen
- Oven
- Gas Range
- Microwave
- Dishwasher
- Stainless Steel Appliances
- Kitchen Island
Flooring
- Ceramic Tile
- Luxury Vinyl Tile
Bedrooms and Bathrooms
- 4 Bedrooms
- Walk-In Closet
- 3 Full Bathrooms
- Private Water Closet
- Walk-in Shower
Laundry
- Laundry Room
- Laundry on upper level
Schools
- Bethesda Elementary School
- Lowes Grove Middle School
- Hillside High School
Utilities
- Central Heating and Cooling System
- Water Connected
- Phone Available
- Cable TV Available
Additional Features
- Front Porch
- 5,227 Sq Ft Lot
Community Details
- Brighton Station HOA, Phone Number (919) 848-4911
- Brighton Station Subdivision
Listing and Financial Details
- Assessor Parcel Number 0749-59-6525
Map
Home Values in the Area
Average Home Value in this Area
Tax History
| Year | Tax Paid | Tax Assessment Tax Assessment Total Assessment is a certain percentage of the fair market value that is determined by local assessors to be the total taxable value of land and additions on the property. | Land | Improvement |
|---|---|---|---|---|
| 2024 | $6,220 | $445,876 | $81,200 | $364,676 |
| 2023 | $5,841 | $446,021 | $81,345 | $364,676 |
| 2022 | $1,041 | $81,345 | $81,345 | $0 |
Property History
| Date | Event | Price | Change | Sq Ft Price |
|---|---|---|---|---|
| 04/19/2025 04/19/25 | Price Changed | $574,000 | -4.3% | $209 / Sq Ft |
| 02/14/2025 02/14/25 | For Sale | $599,990 | 0.0% | $218 / Sq Ft |
| 03/19/2024 03/19/24 | Rented | $2,695 | 0.0% | -- |
| 12/19/2023 12/19/23 | Price Changed | $2,695 | -8.6% | $1 / Sq Ft |
| 11/27/2023 11/27/23 | For Rent | $2,950 | -- | -- |
Deed History
| Date | Type | Sale Price | Title Company |
|---|---|---|---|
| Special Warranty Deed | $456,500 | Moore & Alphin Pllc |
Similar Homes in Durham, NC
Source: Doorify MLS
MLS Number: 10076515
APN: 230316
- 4000 Passenger Place
- 3904 Cash Rd
- 3908 Cash Rd
- 1401 Wrenn Rd
- 3 Azzi Ct
- 1055 Manorhaven Dr
- 727A Peyton Ave
- 1009 Manorhaven Dr
- 4017 Angier Ave
- 1055 Commack Dr
- 1713 Wrenn Rd
- 21 Suncrest Ct
- 1711 S Miami Blvd
- 1013 Islip Place
- 125 Hidden Springs Dr
- 5000 Cambrey Dr Unit 1
- 5002 Cambrey Dr Unit 2
- 5004 Cambrey Dr Unit 3
- 2000 Regal Dr Unit 88
- 1 Edgebrook Cir
