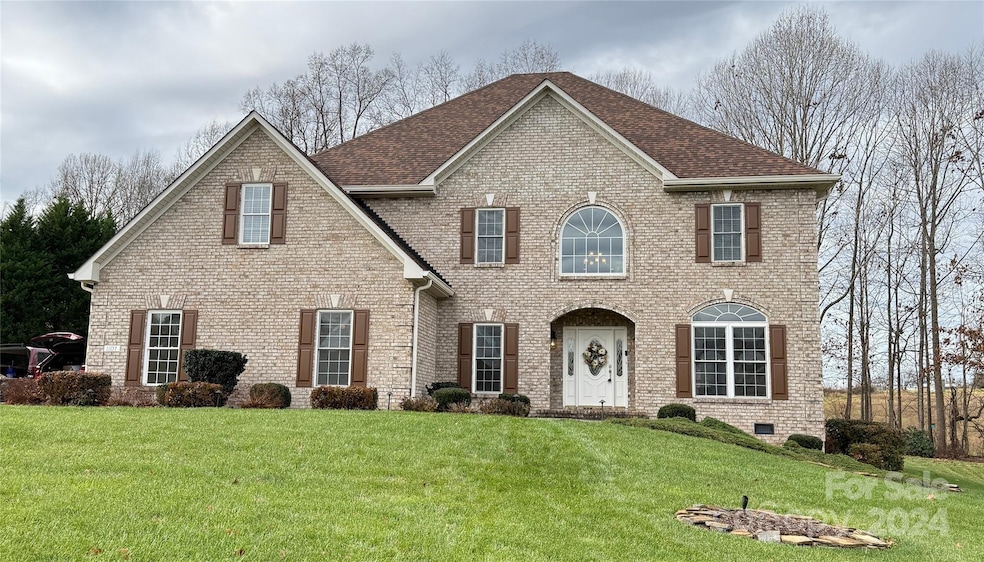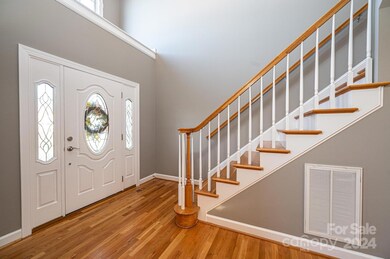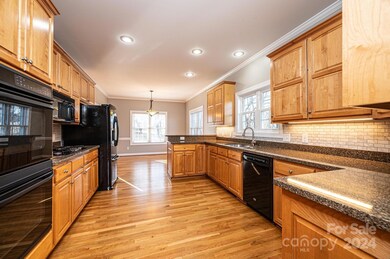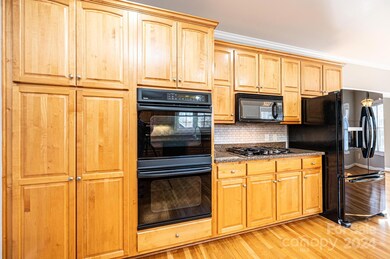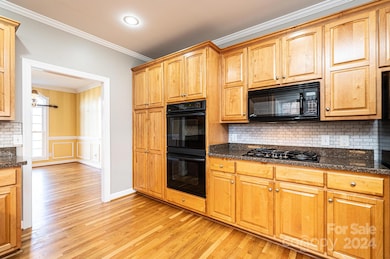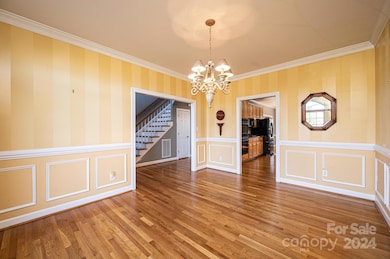
1107 Fox Chase Dr Newton, NC 28658
Estimated payment $4,191/month
Highlights
- Deck
- Traditional Architecture
- Fireplace
- Maiden Middle School Rated A-
- Double Oven
- 3 Car Attached Garage
About This Home
Welcome to your dream home in the highly sought-after Fox Chase Subdivision, nestled near the Catawba County Club. This well-maintained, one-owner, two-story brick home offers timeless elegance and modern convenience. With approximately 3,486 heated square feet, it features 4 bedrooms, 3.5 baths plus (2) bonus rooms. Enjoy the grandeur of a two-story Great Room and beautiful hardwood floors throughout the main level, with new carpet upstairs and crown moldings on both levels adding a touch of sophistication. The kitchen is a chef's delight with granite countertops and includes all kitchen appliances. The property is situated on .51 acres. New roof 2024 and two 3-TON Gas HVAC systems replaced in 2023, ensuring peace of mind. Invisible fencing is already in place for your pets, and a spacious three-car garage provides plenty of room for vehicles and storage. Irrigation System. This exceptional home, offers the perfect blend of luxury and comfort.
Listing Agent
Realty Executives of Hickory Brokerage Email: TeresaHensleySellsHomes@gmail.com License #117972

Home Details
Home Type
- Single Family
Est. Annual Taxes
- $2,802
Year Built
- Built in 2001
Lot Details
- Back Yard Fenced
- Level Lot
- Irrigation
- Cleared Lot
- Property is zoned R-20
Parking
- 3 Car Attached Garage
- Garage Door Opener
Home Design
- Traditional Architecture
- Four Sided Brick Exterior Elevation
Interior Spaces
- 2-Story Property
- Ceiling Fan
- Fireplace
- Entrance Foyer
- Crawl Space
- Laundry Room
Kitchen
- Double Oven
- Gas Cooktop
- Microwave
- Disposal
Bedrooms and Bathrooms
- Walk-In Closet
Outdoor Features
- Deck
Schools
- Startown Elementary School
- Maiden Middle School
- Maiden High School
Utilities
- Forced Air Zoned Heating System
- Heating System Uses Natural Gas
- Gas Water Heater
- Septic Tank
- Cable TV Available
Community Details
- Built by WhiteRock Construction
- Fox Chase Subdivision
Listing and Financial Details
- Assessor Parcel Number 3720130434510000
Map
Home Values in the Area
Average Home Value in this Area
Tax History
| Year | Tax Paid | Tax Assessment Tax Assessment Total Assessment is a certain percentage of the fair market value that is determined by local assessors to be the total taxable value of land and additions on the property. | Land | Improvement |
|---|---|---|---|---|
| 2024 | $2,802 | $535,300 | $34,200 | $501,100 |
| 2023 | $2,802 | $535,300 | $34,200 | $501,100 |
| 2022 | $2,730 | $376,500 | $34,200 | $342,300 |
| 2021 | $2,730 | $376,500 | $34,200 | $342,300 |
| 2020 | $2,730 | $376,500 | $34,200 | $342,300 |
| 2019 | $2,730 | $376,500 | $0 | $0 |
| 2018 | $2,439 | $350,900 | $34,200 | $316,700 |
| 2017 | $2,439 | $0 | $0 | $0 |
| 2016 | $2,333 | $0 | $0 | $0 |
| 2015 | $2,084 | $350,940 | $34,200 | $316,740 |
| 2014 | $2,084 | $347,300 | $40,500 | $306,800 |
Property History
| Date | Event | Price | Change | Sq Ft Price |
|---|---|---|---|---|
| 04/03/2025 04/03/25 | Pending | -- | -- | -- |
| 03/31/2025 03/31/25 | Price Changed | $709,000 | -2.9% | $203 / Sq Ft |
| 03/13/2025 03/13/25 | Price Changed | $729,900 | -2.7% | $209 / Sq Ft |
| 02/25/2025 02/25/25 | Price Changed | $749,900 | -6.3% | $215 / Sq Ft |
| 12/25/2024 12/25/24 | For Sale | $799,900 | -- | $229 / Sq Ft |
Deed History
| Date | Type | Sale Price | Title Company |
|---|---|---|---|
| Interfamily Deed Transfer | -- | None Available | |
| Deed | $316,000 | -- |
Mortgage History
| Date | Status | Loan Amount | Loan Type |
|---|---|---|---|
| Open | $500,000 | Credit Line Revolving | |
| Closed | $400,000 | Credit Line Revolving | |
| Closed | $300,000 | Credit Line Revolving | |
| Closed | $90,000 | Credit Line Revolving | |
| Closed | $255,000 | New Conventional |
Similar Homes in Newton, NC
Source: Canopy MLS (Canopy Realtor® Association)
MLS Number: 4209074
APN: 3720130434510000
- 1125 Bugle Ln
- 2918 Rosewood Ln Unit 4
- 1793 Fairway Dr
- 1077 Merrywood Dr
- 1050 Merrywood Dr
- 3196 Stonesthrow Dr Unit 22
- 1524 Court Cir
- 5624 Startown Rd
- 2888 Robinson Rd
- 2758 Startown Rd
- 1033 Willow Creek Dr
- 1012 Harper Lee Dr
- 00 Lazenby St Unit 11
- 00 Lazenby St Unit 11,12,
- 2705 Robinson Rd
- 1075 Fye Dr
- 1910 G Tranquility Cir
- 1901 Davenport St
- 2502 Celestial Dr
- 3760 River Rd
