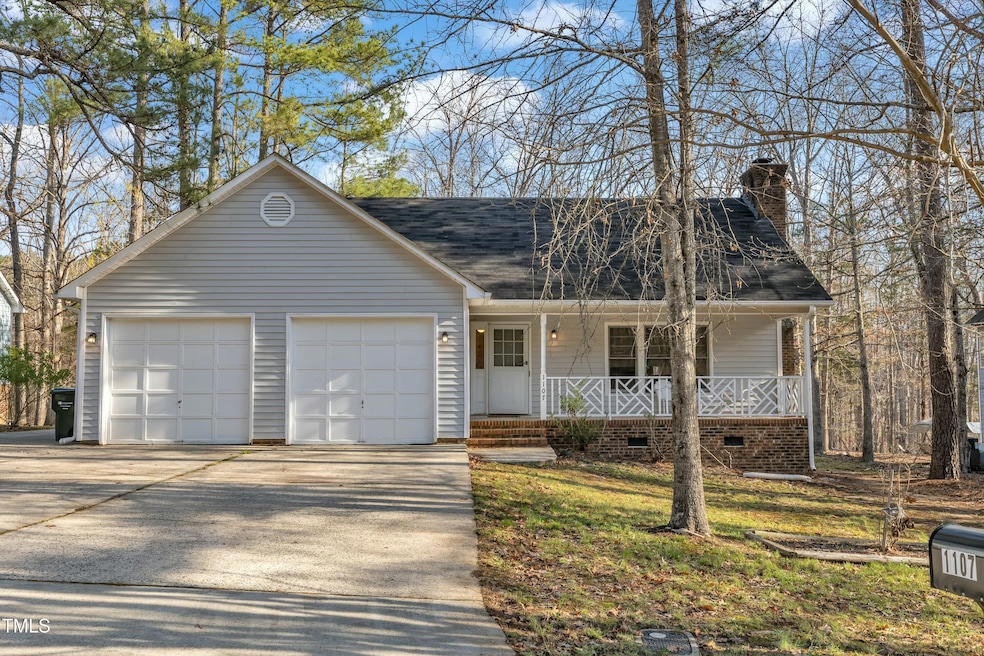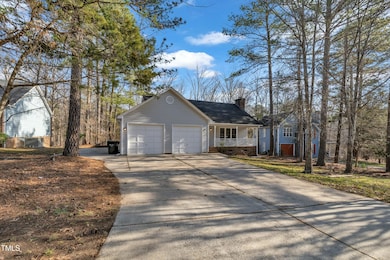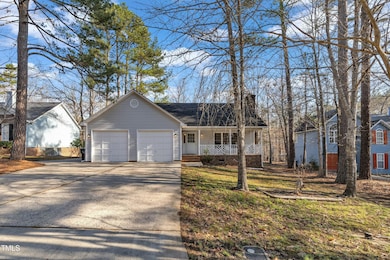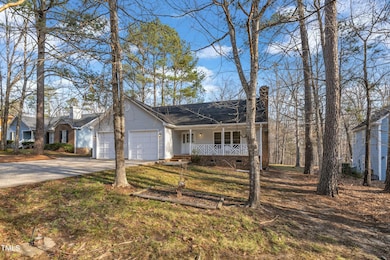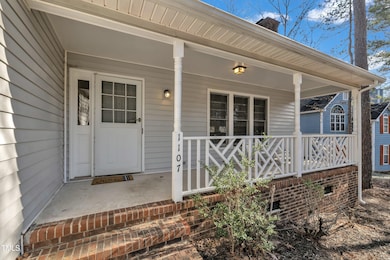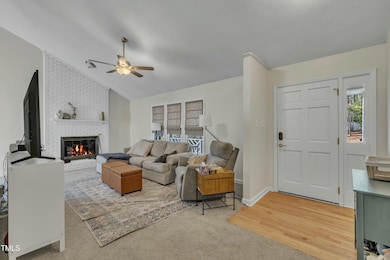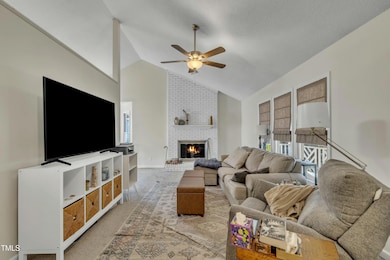
1107 Goldendale Dr Durham, NC 27703
Eastern Durham NeighborhoodEstimated payment $2,147/month
Highlights
- Very Popular Property
- Wood Flooring
- Front Porch
- Deck
- No HOA
- 2 Car Attached Garage
About This Home
Nestled at the back of a quiet subdivision on a peaceful cul-de-sac, this charming 3-bedroom, 2-bath ranch home offers the perfect blend of comfort and convenience. The family room features a lovely white brick fireplace, creating a warm and inviting atmosphere. The kitchen and breakfast nook provide a cozy space for preparing meals and enjoying casual dining. The large primary suite is a true retreat, complete with a private bath and walk-in closet. Two additional generously sized bedrooms offer plenty of space for family or guests. The large backyard, which backs up to serene woods, is perfect for outdoor activities or relaxation, and the deck provides an ideal spot for enjoying the peaceful surroundings. This home is ideally located close to I-85 and I-885, offering easy access for commuting. It's a must-see for those seeking a tranquil yet accessible retreat in a fantastic neighborhood.
Home Details
Home Type
- Single Family
Est. Annual Taxes
- $2,344
Year Built
- Built in 1990
Parking
- 2 Car Attached Garage
- 2 Open Parking Spaces
Home Design
- Block Foundation
- Shingle Roof
- Vinyl Siding
Interior Spaces
- 1,471 Sq Ft Home
- 1-Story Property
- Entrance Foyer
- Living Room
- Dining Room
- Basement
- Crawl Space
- Laundry closet
Kitchen
- Electric Range
- Dishwasher
Flooring
- Wood
- Carpet
Bedrooms and Bathrooms
- 3 Bedrooms
- 2 Full Bathrooms
Outdoor Features
- Deck
- Front Porch
Schools
- Glenn Elementary School
- Neal Middle School
- Southern High School
Additional Features
- 10,019 Sq Ft Lot
- Central Heating and Cooling System
Community Details
- No Home Owners Association
- Frazier Forest Subdivision
Listing and Financial Details
- Assessor Parcel Number 0851-09-7991
Map
Home Values in the Area
Average Home Value in this Area
Tax History
| Year | Tax Paid | Tax Assessment Tax Assessment Total Assessment is a certain percentage of the fair market value that is determined by local assessors to be the total taxable value of land and additions on the property. | Land | Improvement |
|---|---|---|---|---|
| 2024 | $2,344 | $168,017 | $30,700 | $137,317 |
| 2023 | $2,201 | $168,017 | $30,700 | $137,317 |
| 2022 | $2,150 | $168,017 | $30,700 | $137,317 |
| 2021 | $2,140 | $168,017 | $30,700 | $137,317 |
| 2020 | $2,090 | $168,017 | $30,700 | $137,317 |
| 2019 | $2,090 | $168,017 | $30,700 | $137,317 |
| 2018 | $2,164 | $159,510 | $24,560 | $134,950 |
| 2017 | $2,148 | $159,510 | $24,560 | $134,950 |
| 2016 | $2,075 | $159,510 | $24,560 | $134,950 |
| 2015 | $2,067 | $149,308 | $24,559 | $124,749 |
| 2014 | $2,067 | $149,308 | $24,559 | $124,749 |
Property History
| Date | Event | Price | Change | Sq Ft Price |
|---|---|---|---|---|
| 04/08/2025 04/08/25 | Price Changed | $349,900 | -2.8% | $238 / Sq Ft |
| 03/27/2025 03/27/25 | For Sale | $360,000 | 0.0% | $245 / Sq Ft |
| 03/24/2025 03/24/25 | Off Market | $360,000 | -- | -- |
| 03/20/2025 03/20/25 | For Sale | $360,000 | +5.9% | $245 / Sq Ft |
| 05/24/2024 05/24/24 | Sold | $340,000 | -5.6% | $233 / Sq Ft |
| 04/15/2024 04/15/24 | Pending | -- | -- | -- |
| 04/08/2024 04/08/24 | For Sale | $360,000 | -- | $246 / Sq Ft |
Deed History
| Date | Type | Sale Price | Title Company |
|---|---|---|---|
| Warranty Deed | $340,000 | None Listed On Document | |
| Warranty Deed | $311,500 | None Listed On Document | |
| Warranty Deed | $145,000 | -- | |
| Warranty Deed | $138,500 | -- |
Mortgage History
| Date | Status | Loan Amount | Loan Type |
|---|---|---|---|
| Open | $275,000 | New Conventional | |
| Previous Owner | $19,000 | Unknown | |
| Previous Owner | $115,850 | Purchase Money Mortgage | |
| Previous Owner | $21,900 | Credit Line Revolving | |
| Previous Owner | $136,339 | FHA |
Similar Homes in Durham, NC
Source: Doorify MLS
MLS Number: 10083554
APN: 168111
- 916 Clayton Rd
- 1127 Sweet Cream Ct
- 912 Obsidian Way
- 2007 Seford Dr
- 3308 Venus Dr
- 701 Grandview Dr
- 3615 Freeman Rd
- 1064 Gentle Reed Dr
- 1018 Sweet Cream Ct
- 3103 Woodland Park Rd
- 3117 Cheek Rd
- 3011 Ginger Hill Ln
- 2919 Ginger Hill Ln
- 3 Little Stone Cir
- 604 Chadbourne Dr
- 707 Obsidian Way
- 305 Pebblestone Dr
- 401 Maymount Dr
- 2006 Cross Bones Blvd
- 2006 Cross Bones Blvd Unit 34
