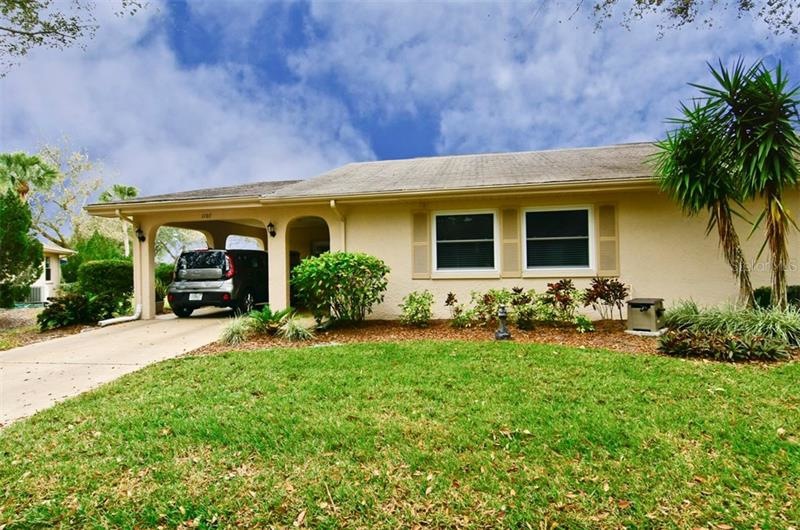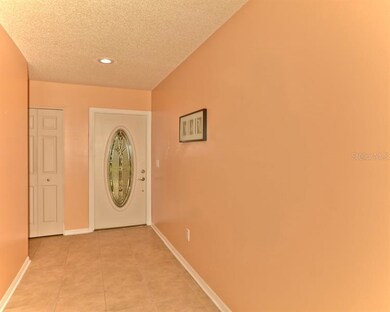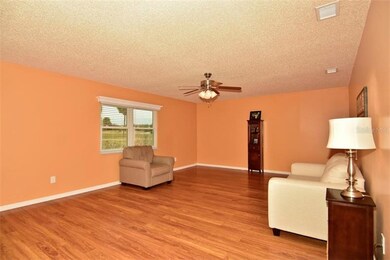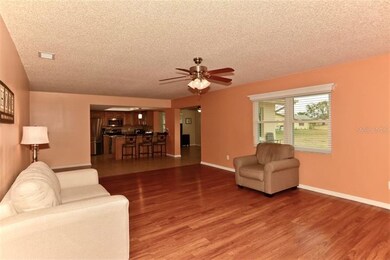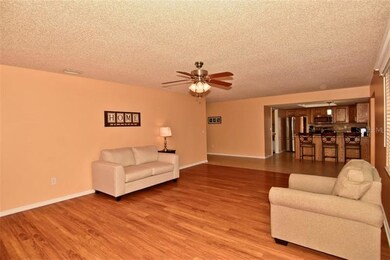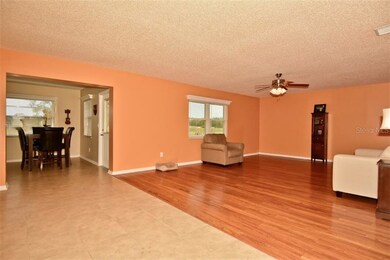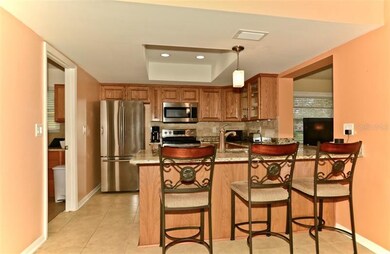
1107 Harefield Cir Unit 58 Sun City Center, FL 33573
Highlights
- Golf Course Community
- Senior Community
- Florida Architecture
- Fitness Center
- Gated Community
- Wood Flooring
About This Home
As of April 2021Welcome to “worry free” living in your newly remodeled home. This is a Brentwood I Model with a relaxing conservation view on a former golf course. The owners have done a simply outstanding remodel update for this 2 bedroom, 2 bath home. It features a new kitchen with new cabinets and granite countertops. New vanities for both bathrooms. Appliances are new since 2015 with a 2017 refrigerator. Plumbing has been updated along with a new electrical main breaker panel. AC is new in 2017. Floors in the main living area are tile & laminate with new laminate flooring in the bedrooms. It was newly painted in 2017 with brand new windows (2017) added along with new blinds and stunning valences. Both the front door and outside entry door to the laundry/office, are new and both allow natural light to enter while maintaining privacy. A Basic KPW Home Warranty will be transferred at Closing. Golf cart is included … this a big plus as golf carts are a secondary means of transportation throughout Sun City Center. The amenities in Kings Point are top-notch with multiple indoor/outdoor pools, fitness center, clubhouse for arts & crafts, bar & food service in the clubhouse, newer Pickleball courts, and many planned activities on-site or bus trips to the theater and sporting events. Don’t forget the area’s award winning beaches and Disney is a 90 minute drive from your front door. “Worry free” living with an active lifestyle to boot.
Property Details
Home Type
- Condominium
Est. Annual Taxes
- $1,018
Year Built
- Built in 1982
Lot Details
- End Unit
- Southeast Facing Home
- Mature Landscaping
- Level Lot
- Condo Land Included
HOA Fees
- $485 Monthly HOA Fees
Parking
- 1 Carport Space
Home Design
- Florida Architecture
- Planned Development
- Slab Foundation
- Shingle Roof
- Block Exterior
Interior Spaces
- 1,448 Sq Ft Home
- 1-Story Property
- Blinds
- Combination Dining and Living Room
- Sun or Florida Room
- Inside Utility
Kitchen
- Range
- Microwave
- Dishwasher
- Stone Countertops
Flooring
- Wood
- Ceramic Tile
Bedrooms and Bathrooms
- 2 Bedrooms
- Walk-In Closet
- 2 Full Bathrooms
Laundry
- Dryer
- Washer
Eco-Friendly Details
- Reclaimed Water Irrigation System
Utilities
- Central Heating and Cooling System
- Electric Water Heater
- High Speed Internet
- Cable TV Available
Listing and Financial Details
- Home warranty included in the sale of the property
- Down Payment Assistance Available
- Visit Down Payment Resource Website
- Legal Lot and Block 58 / U-14-32
- Assessor Parcel Number U-14-32-19-1YZ-000000-00058.0
Community Details
Overview
- Senior Community
- Association fees include cable TV, community pool, escrow reserves fund, insurance, maintenance structure, ground maintenance, manager, pest control, private road, recreational facilities, security, sewer, water
- Highgate F Condo Subdivision
- Association Owns Recreation Facilities
- The community has rules related to deed restrictions
- Rental Restrictions
- Planned Unit Development
Recreation
- Golf Course Community
- Tennis Courts
- Recreation Facilities
- Fitness Center
- Community Pool
Pet Policy
- No Pets Allowed
Security
- Security Service
- Gated Community
Map
Home Values in the Area
Average Home Value in this Area
Property History
| Date | Event | Price | Change | Sq Ft Price |
|---|---|---|---|---|
| 04/12/2021 04/12/21 | Sold | $160,000 | -3.0% | $110 / Sq Ft |
| 03/08/2021 03/08/21 | Pending | -- | -- | -- |
| 03/07/2021 03/07/21 | For Sale | $164,900 | +19.1% | $114 / Sq Ft |
| 03/08/2018 03/08/18 | Sold | $138,500 | 0.0% | $96 / Sq Ft |
| 02/07/2018 02/07/18 | Pending | -- | -- | -- |
| 02/05/2018 02/05/18 | For Sale | $138,500 | -- | $96 / Sq Ft |
Tax History
| Year | Tax Paid | Tax Assessment Tax Assessment Total Assessment is a certain percentage of the fair market value that is determined by local assessors to be the total taxable value of land and additions on the property. | Land | Improvement |
|---|---|---|---|---|
| 2024 | $3,504 | $201,784 | $100 | $201,684 |
| 2023 | $3,504 | $204,888 | $100 | $204,788 |
| 2022 | $3,171 | $179,587 | $100 | $179,487 |
| 2021 | $1,118 | $107,864 | $0 | $0 |
| 2020 | $1,168 | $106,375 | $0 | $0 |
| 2019 | $1,114 | $102,691 | $0 | $0 |
| 2018 | $2,055 | $106,349 | $0 | $0 |
| 2017 | $1,018 | $97,602 | $0 | $0 |
| 2016 | $539 | $68,931 | $0 | $0 |
| 2015 | $540 | $67,016 | $0 | $0 |
| 2014 | $437 | $54,456 | $0 | $0 |
| 2013 | -- | $53,651 | $0 | $0 |
Mortgage History
| Date | Status | Loan Amount | Loan Type |
|---|---|---|---|
| Previous Owner | $128,000 | New Conventional | |
| Previous Owner | $50,000 | Unknown | |
| Previous Owner | $45,000 | No Value Available | |
| Previous Owner | $63,600 | Unknown |
Deed History
| Date | Type | Sale Price | Title Company |
|---|---|---|---|
| Warranty Deed | -- | -- | |
| Warranty Deed | $160,000 | Masterpiece Title | |
| Warranty Deed | $138,500 | Hillsborough Title Llc | |
| Warranty Deed | $45,000 | Attorney | |
| Interfamily Deed Transfer | -- | Attorney | |
| Warranty Deed | -- | None Available | |
| Warranty Deed | $40,000 | None Available | |
| Warranty Deed | $79,500 | Florida Title & Guarantee Ag | |
| Deed | $65,000 | Florida Title & Guarantee | |
| Interfamily Deed Transfer | -- | -- |
Similar Homes in the area
Source: Stellar MLS
MLS Number: T2927292
APN: U-14-32-19-1YZ-000000-00058.0
- 1015 Harefield Cir
- 1214 Haddington Cir
- 1218 Haddington Cir
- 1306 Idlewood Dr Unit 53
- 2025 Heathfield Cir Unit 2025
- 2329 Lancaster Dr
- 2720 Lancaster Dr
- 604 Masterpiece Dr Unit 604
- 2022 Heathfield Cir
- 604 Mcdaniel St
- 657 Masterpiece Dr Unit 154
- 2320 Marksmen Ct Unit 205
- 2411 Lancaster Dr
- 2701 Lancaster Dr
- 2410 Lancaster Dr
- 2003 Halmrock Place
- 2338 Gainesborough Loop
- 325 Grayston Place Unit 114
- 329 Grayston Place Unit 112
- 2245 Greenwich Dr Unit 66
