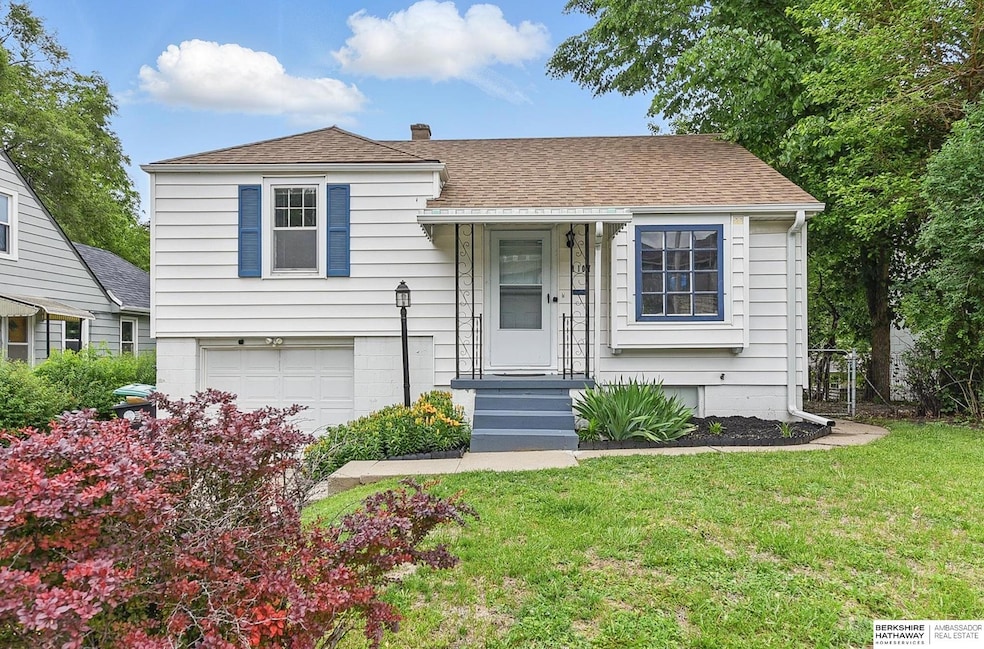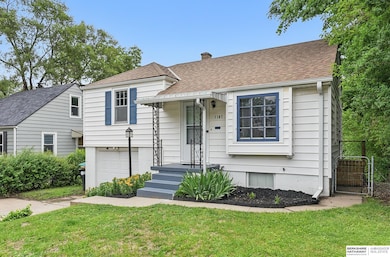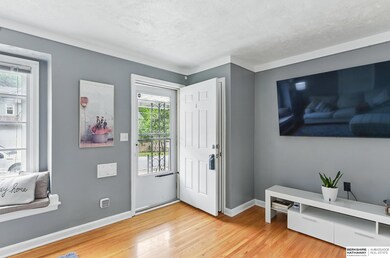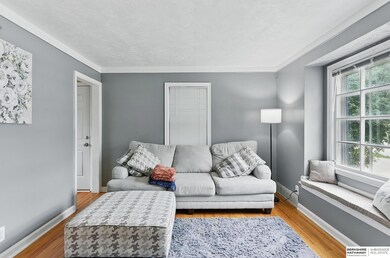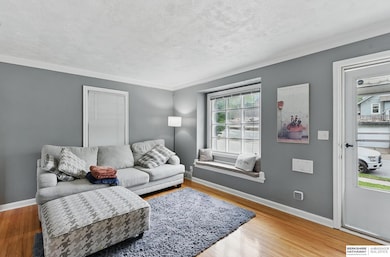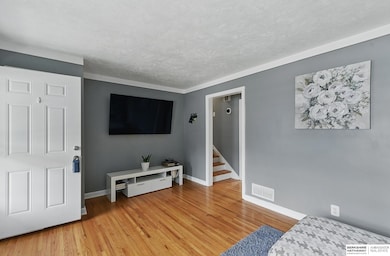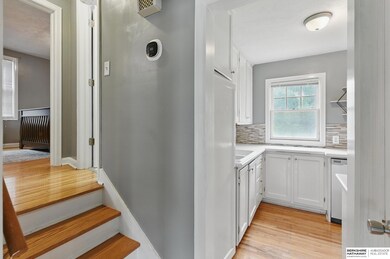
1107 N 50th Ave Omaha, NE 68132
Dundee NeighborhoodHighlights
- Raised Ranch Architecture
- No HOA
- 1 Car Attached Garage
- Wood Flooring
- Porch
- Forced Air Heating and Cooling System
About This Home
As of July 2025Charming 2-bed, 1-bath home in Omaha's historic Dundee neighborhood. This home offers a blend of mid-century character and thoughtful updates. Original hardwood floors run throughout the main level, and the updated bathroom adds a clean, modern touch. The living room features a large front window that fills the space with natural light, creating a warm, inviting feel. The kitchen includes stainless steel appliances, good cabinet space, and a dining nook. The partially finished basement offers flexible space for a home office, rec room, or storage. Out back, enjoy a fully fenced yard. Perfect for gardening, pets, or relaxing. A built-in garage adds convenience. Located just blocks from Dundee's shops, parks, and restaurants, this home is ideal for anyone looking for a charming and walkable community.
Last Agent to Sell the Property
BHHS Ambassador Real Estate License #2022447 Listed on: 05/28/2025

Home Details
Home Type
- Single Family
Est. Annual Taxes
- $2,489
Year Built
- Built in 1945
Lot Details
- 6,650 Sq Ft Lot
- Lot Dimensions are 133 x 50
- Property is Fully Fenced
- Chain Link Fence
- Sloped Lot
Parking
- 1 Car Attached Garage
- Garage Door Opener
Home Design
- Raised Ranch Architecture
- Block Foundation
- Composition Roof
- Vinyl Siding
Kitchen
- Oven or Range
- Dishwasher
Flooring
- Wood
- Carpet
- Concrete
- Tile
Bedrooms and Bathrooms
- 2 Bedrooms
- 1 Full Bathroom
Laundry
- Dryer
- Washer
Schools
- Harrison Elementary School
- Lewis And Clark Middle School
- Benson High School
Additional Features
- Porch
- Forced Air Heating and Cooling System
- Partially Finished Basement
Community Details
- No Home Owners Association
- Carthage Add Subdivision
Listing and Financial Details
- Assessor Parcel Number 0752380000
Ownership History
Purchase Details
Home Financials for this Owner
Home Financials are based on the most recent Mortgage that was taken out on this home.Purchase Details
Home Financials for this Owner
Home Financials are based on the most recent Mortgage that was taken out on this home.Similar Homes in Omaha, NE
Home Values in the Area
Average Home Value in this Area
Purchase History
| Date | Type | Sale Price | Title Company |
|---|---|---|---|
| Warranty Deed | $216,000 | Ambassador Title | |
| Warranty Deed | $145,000 | Green Title & Escrow |
Mortgage History
| Date | Status | Loan Amount | Loan Type |
|---|---|---|---|
| Open | $10,765 | No Value Available | |
| Open | $208,841 | FHA | |
| Previous Owner | $137,750 | New Conventional | |
| Previous Owner | $45,000 | Unknown |
Property History
| Date | Event | Price | Change | Sq Ft Price |
|---|---|---|---|---|
| 07/01/2025 07/01/25 | Sold | $225,000 | -2.2% | $240 / Sq Ft |
| 06/01/2025 06/01/25 | Pending | -- | -- | -- |
| 05/28/2025 05/28/25 | For Sale | $230,000 | +6.8% | $246 / Sq Ft |
| 07/25/2023 07/25/23 | Sold | $215,300 | +13.9% | $230 / Sq Ft |
| 06/23/2023 06/23/23 | Pending | -- | -- | -- |
| 06/21/2023 06/21/23 | For Sale | $189,000 | +30.3% | $202 / Sq Ft |
| 09/25/2020 09/25/20 | Sold | $145,000 | +8.3% | $189 / Sq Ft |
| 08/11/2020 08/11/20 | Pending | -- | -- | -- |
| 08/11/2020 08/11/20 | For Sale | $133,900 | -- | $174 / Sq Ft |
Tax History Compared to Growth
Tax History
| Year | Tax Paid | Tax Assessment Tax Assessment Total Assessment is a certain percentage of the fair market value that is determined by local assessors to be the total taxable value of land and additions on the property. | Land | Improvement |
|---|---|---|---|---|
| 2023 | $3,247 | $153,900 | $21,200 | $132,700 |
| 2022 | $2,880 | $134,900 | $21,200 | $113,700 |
| 2021 | $2,855 | $134,900 | $21,200 | $113,700 |
| 2020 | $1,905 | $89,000 | $13,100 | $75,900 |
| 2019 | $1,918 | $89,300 | $13,100 | $76,200 |
| 2018 | $1,473 | $68,500 | $13,100 | $55,400 |
| 2017 | $1,908 | $79,100 | $21,200 | $57,900 |
| 2016 | $1,908 | $88,900 | $7,000 | $81,900 |
| 2015 | $1,757 | $83,000 | $6,500 | $76,500 |
| 2014 | $1,757 | $83,000 | $6,500 | $76,500 |
Agents Affiliated with this Home
-
Jody Holston

Seller's Agent in 2025
Jody Holston
BHHS Ambassador Real Estate
(402) 578-2722
2 in this area
19 Total Sales
-
Julie Riddington

Buyer's Agent in 2025
Julie Riddington
BHHS Ambassador Real Estate
(402) 650-2203
1 in this area
136 Total Sales
-
Mark Hanwright

Seller's Agent in 2020
Mark Hanwright
Heartland Properties Inc
(402) 516-6670
2 in this area
259 Total Sales
-
Lisa Zimmerman

Buyer's Agent in 2020
Lisa Zimmerman
Better Homes and Gardens R.E.
(402) 660-9078
1 in this area
171 Total Sales
Map
Source: Great Plains Regional MLS
MLS Number: 22514361
APN: 5238-0000-07
- 1303 N 50th Ave
- 4921 Charles St
- 5102 Lafayette Ave
- 1024 N 47th Ave
- 5019 Izard St
- 5116 Western Ave
- 4854 Cuming St
- 5119 Hamilton St
- 1519 N Happy Hollow Blvd
- 1705 N 50th St
- 1704 N 49th St
- 4805 Franklin St
- 4627 Izard St
- 4709 Cuming St
- 5107 Cuming St
- 4623 Izard St
- 4859 Decatur St
- 1721 N 49th St
- 1530 N 52nd St
- 801 N 48th St
