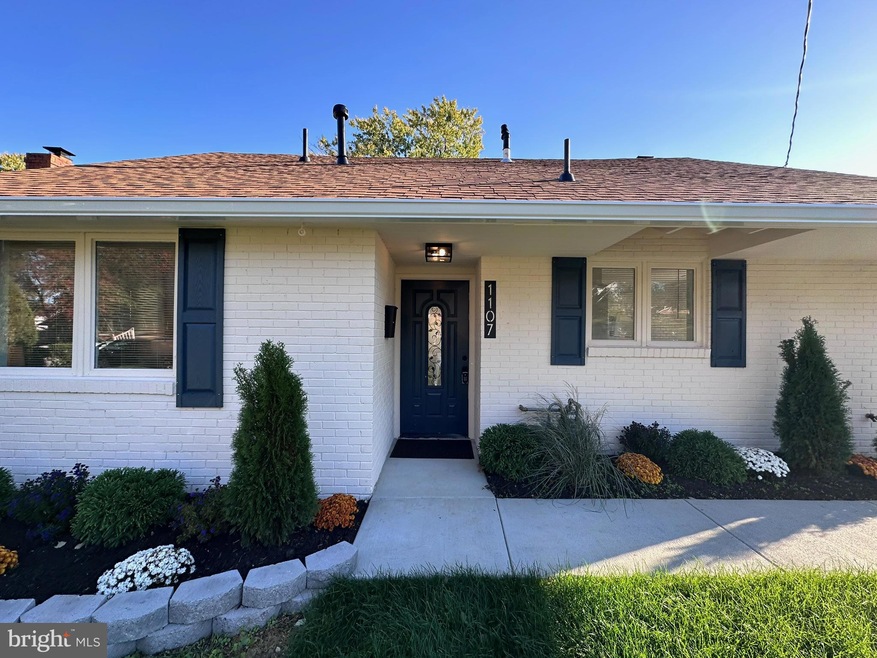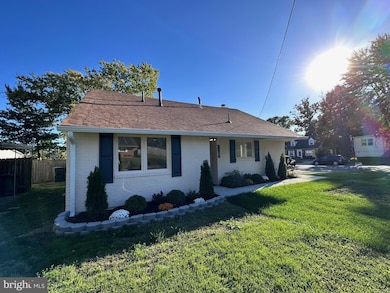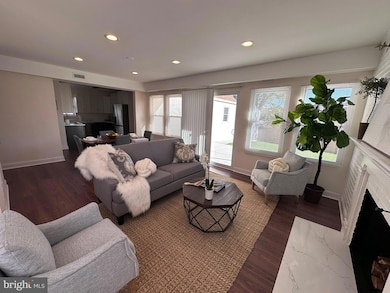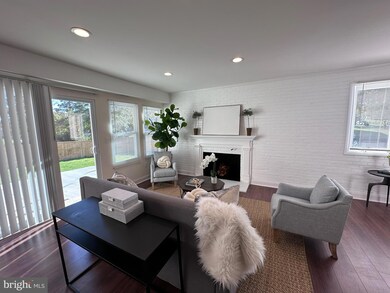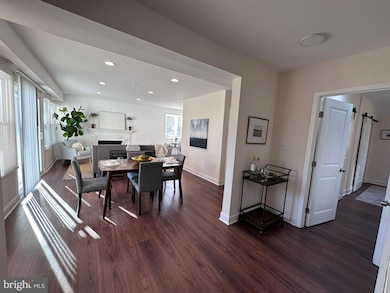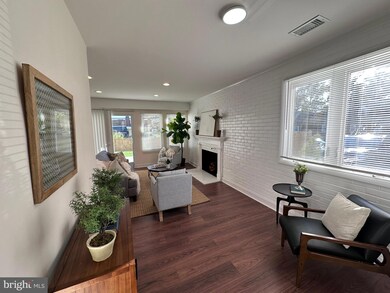
1107 Navahoe Dr Silver Spring, MD 20903
Estimated payment $3,232/month
Highlights
- Open Floorplan
- Loft
- Stainless Steel Appliances
- Raised Ranch Architecture
- No HOA
- Patio
About This Home
Welcome Home! 1107 Navahoe Drive is a beautifully renovated 2 story, 5 bedroom, 3 bathroom home situated on a generous corner lot in the heart of Silver Spring. Thoughtfully designed with a seamless blend of modern convenience and classic charm, this home offers the perfect balance of comfort, style, and functionality.
Step inside to experience a bright and welcoming layout, highlighted by a newly updated kitchen featuring brand-new LG appliances, including a side-by-side refrigerator, built-in microwave, and convection electric range. With five generously sized bedrooms, there's plenty of space for family and guests, while three full bathrooms provide comfort and convenience for a seamless daily routine.
Step outside to a spacious and versatile yard, perfect for creating your ideal outdoor retreat. Whether you dream of a vibrant garden, a play area, or even a pool, this expansive space offers endless possibilities. A large shed adds valuable storage or can be repurposed as a workshop for hobbies and projects, making this backyard both functional and full of potential.
Ideally situated between University Blvd and New Hampshire Ave, this home is just moments from Langley Park Plaza, offering easy access to shopping, dining, and entertainment. Commuters will appreciate the proximity to multiple Metro options and Washington, D.C., just a short drive away, making city access effortless.
An exceptional find in Silver Spring, this home is move in ready, provides ample space, and a prime location. Contact us to schedule your showing today!
Home Details
Home Type
- Single Family
Est. Annual Taxes
- $3,627
Year Built
- Built in 1950 | Remodeled in 2023
Lot Details
- 7,404 Sq Ft Lot
- Wood Fence
- Back Yard Fenced
- Property is zoned RSFA
Parking
- Driveway
Home Design
- Raised Ranch Architecture
- Brick Exterior Construction
- Slab Foundation
Interior Spaces
- 1,985 Sq Ft Home
- Property has 2 Levels
- Open Floorplan
- Recessed Lighting
- Fireplace Mantel
- Combination Dining and Living Room
- Loft
Kitchen
- Electric Oven or Range
- Built-In Microwave
- Dishwasher
- Stainless Steel Appliances
- Disposal
Flooring
- Carpet
- Luxury Vinyl Plank Tile
Bedrooms and Bathrooms
- En-Suite Primary Bedroom
Laundry
- Laundry Room
- Laundry on main level
Accessible Home Design
- Level Entry For Accessibility
Outdoor Features
- Patio
- Shed
Schools
- High Point
Utilities
- Forced Air Heating and Cooling System
- Natural Gas Water Heater
Community Details
- No Home Owners Association
- New Hampshire Subdivision
Listing and Financial Details
- Tax Lot 12
- Assessor Parcel Number 17171897099
Map
Home Values in the Area
Average Home Value in this Area
Tax History
| Year | Tax Paid | Tax Assessment Tax Assessment Total Assessment is a certain percentage of the fair market value that is determined by local assessors to be the total taxable value of land and additions on the property. | Land | Improvement |
|---|---|---|---|---|
| 2024 | $5,318 | $331,600 | $100,000 | $231,600 |
| 2023 | $5,237 | $326,200 | $0 | $0 |
| 2022 | $5,157 | $320,800 | $0 | $0 |
| 2021 | $5,076 | $315,400 | $100,000 | $215,400 |
| 2020 | $4,839 | $299,433 | $0 | $0 |
| 2019 | $4,602 | $283,467 | $0 | $0 |
| 2018 | $4,364 | $267,500 | $75,000 | $192,500 |
| 2017 | $4,093 | $249,200 | $0 | $0 |
| 2016 | -- | $230,900 | $0 | $0 |
| 2015 | $4,175 | $212,600 | $0 | $0 |
| 2014 | $4,175 | $212,600 | $0 | $0 |
Property History
| Date | Event | Price | Change | Sq Ft Price |
|---|---|---|---|---|
| 03/07/2025 03/07/25 | For Sale | $525,000 | 0.0% | $264 / Sq Ft |
| 11/13/2023 11/13/23 | Rented | $3,100 | -4.6% | -- |
| 11/07/2023 11/07/23 | Price Changed | $3,250 | -9.6% | $2 / Sq Ft |
| 10/26/2023 10/26/23 | For Rent | $3,595 | 0.0% | -- |
| 03/31/2023 03/31/23 | Sold | $425,000 | 0.0% | $214 / Sq Ft |
| 03/16/2023 03/16/23 | Pending | -- | -- | -- |
| 03/15/2023 03/15/23 | Off Market | $425,000 | -- | -- |
| 03/11/2023 03/11/23 | For Sale | $349,500 | -- | $176 / Sq Ft |
Deed History
| Date | Type | Sale Price | Title Company |
|---|---|---|---|
| Deed | $5,678,400 | Wfg National Title | |
| Warranty Deed | $425,000 | Universal Title | |
| Deed | $172,500 | -- | |
| Deed | $55,900 | -- |
Mortgage History
| Date | Status | Loan Amount | Loan Type |
|---|---|---|---|
| Open | $443,000 | New Conventional | |
| Previous Owner | $443,000 | New Conventional | |
| Previous Owner | $405,600 | New Conventional | |
| Previous Owner | $206,250 | New Conventional | |
| Previous Owner | $254,701 | Unknown |
Similar Homes in the area
Source: Bright MLS
MLS Number: MDPG2141978
APN: 17-1897099
- 1107 Navahoe Dr
- 8318 Navahoe Dr
- 1108 Chickasaw Dr
- 8126 Lockney Ave
- 9 Seek Ct
- 718 Forston St
- 8649 11th Ave
- 7901 Wildwood Dr
- 1015 Quebec Terrace
- 7801 Lockney Ave
- 8830 Piney Branch Rd Unit 5
- 8830 Piney Branch Rd Unit 803
- 8830 Piney Branch Rd Unit 1003
- 8830 Piney Branch Rd Unit 106
- 8830 Piney Branch Rd Unit 1202
- 7511 Glenside Dr
- 1709 Langley Way
- 7811 Garland Ave
- 7809 Garland Ave
- 909 Prospect St
