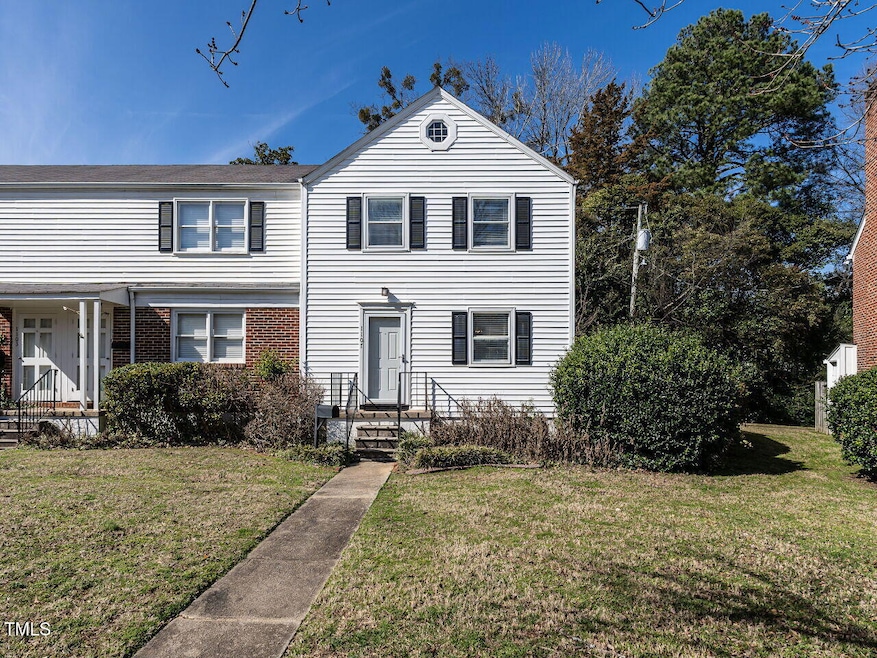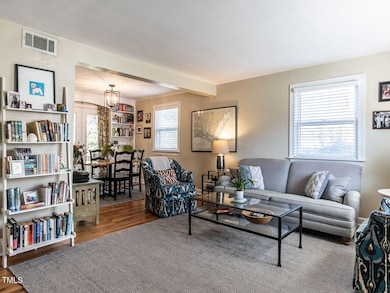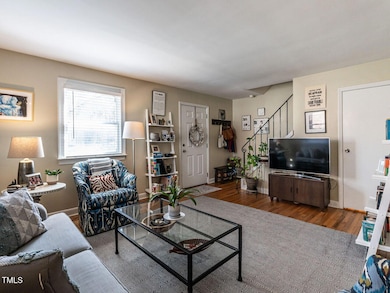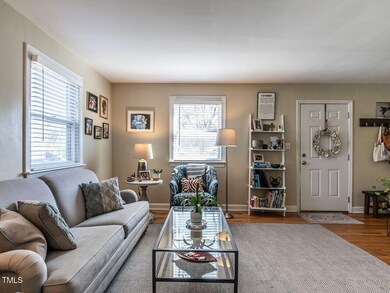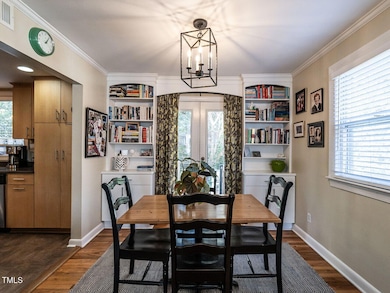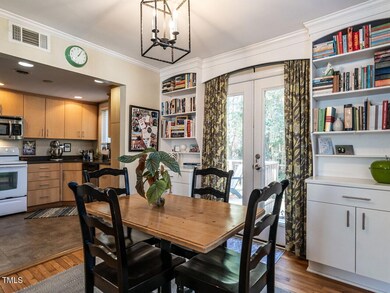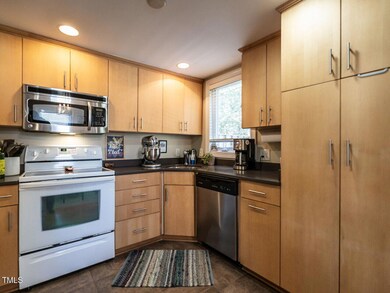
1107 Nichols Dr Raleigh, NC 27605
Hillsborough NeighborhoodHighlights
- Traditional Architecture
- Wood Flooring
- Granite Countertops
- Wiley Elementary Rated A-
- End Unit
- Front Porch
About This Home
As of March 2025Perfectly located 2-story end-unit condo conveniently close to everything - The Village District, Downtown, Five Points, Fletcher Park and more! The condo offers a large bright living room, with original, yet refinished hardwood floors throughout the main level, and great flow to Dining and Kitchen. The well-designed kitchen makes the most of every inch and features a fresh and modern look with maple cabinetry and granite counters. This condo lives like a townhome with 2 spacious bedrooms upstairs with hardwood floors, ample closet space and great natural light. The deck off the dining room is an added bonus and ideal for morning coffee or afternoon wind down.
Property Details
Home Type
- Condominium
Est. Annual Taxes
- $2,474
Year Built
- Built in 1949
Lot Details
- End Unit
- 1 Common Wall
- Landscaped
HOA Fees
- $375 Monthly HOA Fees
Home Design
- Traditional Architecture
- Block Foundation
- Shingle Roof
- Vinyl Siding
- Asbestos
- Lead Paint Disclosure
Interior Spaces
- 919 Sq Ft Home
- 2-Story Property
- Bookcases
- Smooth Ceilings
- Ceiling Fan
- Window Screens
- Family Room
- Dining Room
Kitchen
- Electric Range
- Microwave
- Dishwasher
- Granite Countertops
- Disposal
Flooring
- Wood
- Tile
- Luxury Vinyl Tile
Bedrooms and Bathrooms
- 2 Bedrooms
- Dual Closets
- Walk-In Closet
- Bathtub with Shower
Laundry
- Laundry in Kitchen
- Stacked Washer and Dryer
Attic
- Pull Down Stairs to Attic
- Unfinished Attic
Home Security
Parking
- 1 Parking Space
- 1 Open Parking Space
- Parking Lot
- Assigned Parking
Outdoor Features
- Front Porch
Schools
- Wiley Elementary School
- Oberlin Middle School
- Broughton High School
Utilities
- Central Air
- Heating System Uses Natural Gas
- Natural Gas Connected
Listing and Financial Details
- Assessor Parcel Number Unit 4 Building A
Community Details
Overview
- Association fees include ground maintenance, water
- York Properties Association, Phone Number (919) 821-1350
- Cameron Village Condos Subdivision
Security
- Storm Doors
- Fire and Smoke Detector
Map
Home Values in the Area
Average Home Value in this Area
Property History
| Date | Event | Price | Change | Sq Ft Price |
|---|---|---|---|---|
| 04/16/2025 04/16/25 | For Rent | $1,650 | 0.0% | -- |
| 03/19/2025 03/19/25 | Sold | $345,000 | -1.4% | $375 / Sq Ft |
| 03/04/2025 03/04/25 | Pending | -- | -- | -- |
| 02/28/2025 02/28/25 | For Sale | $349,900 | -- | $381 / Sq Ft |
Tax History
| Year | Tax Paid | Tax Assessment Tax Assessment Total Assessment is a certain percentage of the fair market value that is determined by local assessors to be the total taxable value of land and additions on the property. | Land | Improvement |
|---|---|---|---|---|
| 2024 | $2,474 | $282,567 | $0 | $282,567 |
| 2023 | $2,296 | $208,806 | $0 | $208,806 |
| 2022 | $2,134 | $208,806 | $0 | $208,806 |
| 2021 | $2,052 | $208,806 | $0 | $208,806 |
| 2020 | $2,015 | $208,806 | $0 | $208,806 |
| 2019 | $1,978 | $168,945 | $0 | $168,945 |
| 2018 | $1,866 | $168,945 | $0 | $168,945 |
| 2017 | $1,778 | $168,945 | $0 | $168,945 |
| 2016 | $1,741 | $168,945 | $0 | $168,945 |
| 2015 | $1,833 | $175,116 | $0 | $175,116 |
| 2014 | -- | $175,116 | $0 | $175,116 |
Mortgage History
| Date | Status | Loan Amount | Loan Type |
|---|---|---|---|
| Previous Owner | $150,759 | New Conventional | |
| Previous Owner | $170,000 | New Conventional | |
| Previous Owner | $100,000 | Credit Line Revolving | |
| Previous Owner | $97,000 | No Value Available |
Deed History
| Date | Type | Sale Price | Title Company |
|---|---|---|---|
| Warranty Deed | $345,000 | None Listed On Document | |
| Warranty Deed | $180,000 | None Available | |
| Warranty Deed | $125,500 | -- |
Similar Homes in Raleigh, NC
Source: Doorify MLS
MLS Number: 10079092
APN: 1704.14-24-7512-081
- 707 Wade Ave Unit G4
- 1081 Wirewood Dr Unit 302
- 1051 Wirewood Dr Unit 202
- 979 St Marys St Unit 6
- 838 Woodburn Rd
- 1300 St Marys Unit 404
- 1300 St Marys Unit 403
- 1300 St Marys Unit 208
- 1904 Smallwood Dr Unit 4
- 943 Saint Marys St Unit B
- 1621 Sutton Dr Unit F7
- 1121 Parkridge Ln Unit 207
- 620 Wade Ave Unit 206
- 620 Wade Ave Unit 506
- 620 Wade Ave Unit 301
- 1210 Westview Ln Unit 201
- 907 St Marys St
- 1001 Brighthurst Dr Unit 204
- 1603 Sutton Dr
- 1045 Nichols Dr
