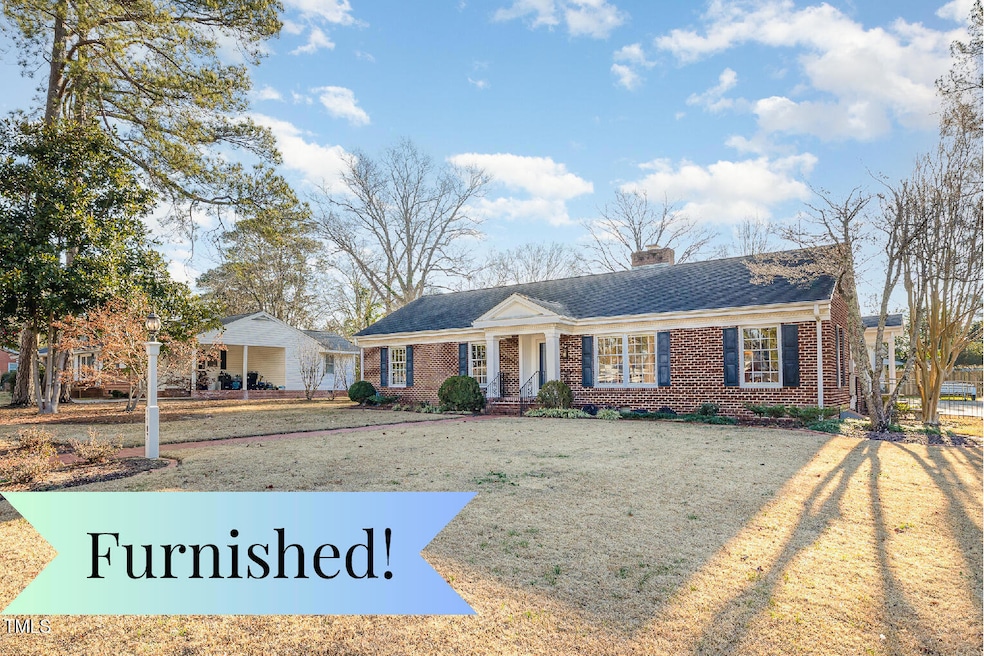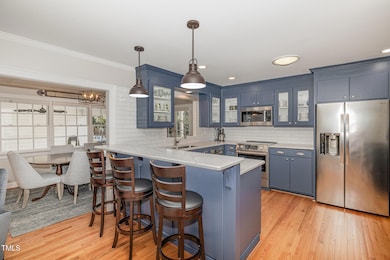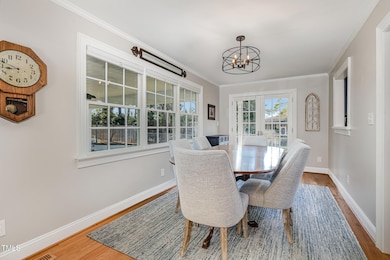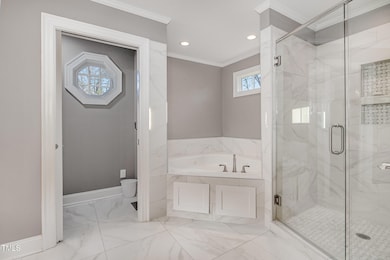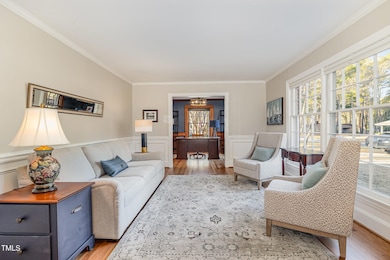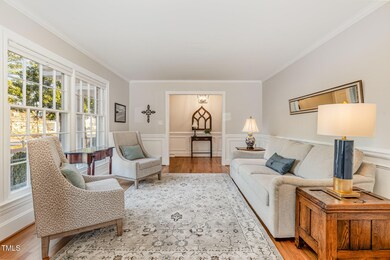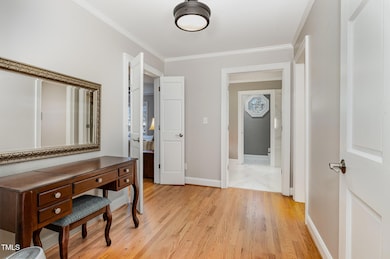
1107 S 2nd St Smithfield, NC 27577
Estimated payment $3,265/month
Highlights
- Ranch Style House
- Granite Countertops
- No HOA
- Wood Flooring
- Wine Refrigerator
- Home Office
About This Home
MODERN AND FURNISHED IN SMITHFIELD!
Move-In Ready!
This stunning home has been beautifully updated and is ready for its next owner! Freshly painted with refinished hardwood floors, tile flooring in the bathrooms, and a luxurious marble shower in the primary bath, this home is packed with upgrades.
The spacious kitchen features tons of granite counter space, refreshed cabinets with glass fronts, a butler's pantry, and a dedicated dining area—perfect for entertaining. Need a home office? You'll love the additional office space!
Step outside to find a large detached garage with a workspace, ideal for storage, projects, or hobbies. The crawlspace has been encapsulated, joists repaired, attic re-insulated, and new fixtures installed, ensuring this home is well-maintained and move-in ready.
Located in a prime Smithfield location, this home offers both charm and convenience. Best of all, furnishings convey with an acceptable offer!
Don't miss out—schedule your showing today!
Home Details
Home Type
- Single Family
Est. Annual Taxes
- $3,146
Year Built
- Built in 1955
Lot Details
- 0.4 Acre Lot
- Wood Fence
- Back Yard Fenced
- Landscaped
Parking
- 1 Car Detached Garage
- 2 Detached Carport Spaces
- Private Driveway
- 2 Open Parking Spaces
Home Design
- Ranch Style House
- Brick Veneer
- Shingle Roof
- Vinyl Siding
Interior Spaces
- 2,362 Sq Ft Home
- Gas Fireplace
- Family Room
- Living Room with Fireplace
- Dining Room
- Home Office
- Pull Down Stairs to Attic
Kitchen
- Butlers Pantry
- Electric Range
- Microwave
- Wine Refrigerator
- Granite Countertops
Flooring
- Wood
- Tile
Bedrooms and Bathrooms
- 3 Bedrooms
- Dual Closets
- Walk-In Closet
- 2 Full Bathrooms
- Primary bathroom on main floor
- Walk-in Shower
Laundry
- Laundry Room
- Laundry on lower level
- Washer and Dryer
Outdoor Features
- Patio
- Gazebo
- Separate Outdoor Workshop
Schools
- S Smithfield Elementary School
- Smithfield Middle School
- Smithfield Selma High School
Utilities
- Forced Air Heating and Cooling System
- Heating System Uses Gas
- Heating System Uses Natural Gas
Community Details
- No Home Owners Association
- Mattie Kiracofe Subdivision
Listing and Financial Details
- Assessor Parcel Number 15055024
Map
Home Values in the Area
Average Home Value in this Area
Tax History
| Year | Tax Paid | Tax Assessment Tax Assessment Total Assessment is a certain percentage of the fair market value that is determined by local assessors to be the total taxable value of land and additions on the property. | Land | Improvement |
|---|---|---|---|---|
| 2024 | $3,145 | $253,660 | $60,000 | $193,660 |
| 2023 | $3,196 | $253,660 | $60,000 | $193,660 |
| 2022 | $2,661 | $204,680 | $60,000 | $144,680 |
| 2021 | $2,661 | $204,680 | $60,000 | $144,680 |
| 2020 | $2,722 | $204,680 | $60,000 | $144,680 |
| 2019 | $2,722 | $204,680 | $60,000 | $144,680 |
| 2018 | $2,600 | $192,620 | $52,000 | $140,620 |
| 2017 | $2,600 | $192,620 | $52,000 | $140,620 |
| 2016 | $2,652 | $192,620 | $52,000 | $140,620 |
| 2014 | $2,677 | $192,620 | $52,000 | $140,620 |
Property History
| Date | Event | Price | Change | Sq Ft Price |
|---|---|---|---|---|
| 03/17/2025 03/17/25 | Price Changed | $539,000 | -6.3% | $228 / Sq Ft |
| 02/20/2025 02/20/25 | For Sale | $575,000 | +64.2% | $243 / Sq Ft |
| 12/14/2023 12/14/23 | Off Market | $350,099 | -- | -- |
| 07/06/2022 07/06/22 | Sold | $350,099 | +6.1% | $148 / Sq Ft |
| 05/21/2022 05/21/22 | Pending | -- | -- | -- |
| 05/19/2022 05/19/22 | For Sale | $329,900 | -- | $140 / Sq Ft |
Deed History
| Date | Type | Sale Price | Title Company |
|---|---|---|---|
| Warranty Deed | $350,000 | Ashley Emery D | |
| Warranty Deed | $245,000 | None Available | |
| Warranty Deed | $196,000 | Investors Title Company | |
| Warranty Deed | $140,000 | None Available |
Mortgage History
| Date | Status | Loan Amount | Loan Type |
|---|---|---|---|
| Previous Owner | $245,454 | New Conventional | |
| Previous Owner | $156,750 | New Conventional | |
| Previous Owner | $140,000 | Purchase Money Mortgage |
Similar Homes in Smithfield, NC
Source: Doorify MLS
MLS Number: 10077045
APN: 15055024
- 1107 S 2nd St
- 1103 Gaston St
- 914 S Crescent Dr
- 811 S 1st St
- 806 S 2nd St
- 806 S 1st St
- 521 Mill St
- 915 Blount St
- 110 W Parker St
- 907 Blount St
- 107 E Underwood Ave
- 201 E Caroline Ave Unit 1
- 712 Blount St
- 512 S 4th St
- 910 West St
- 514 E Lee St
- 812 East St
- 704 East St
- 912 Martin Luther King jr Dr
- 507 E Davis St
