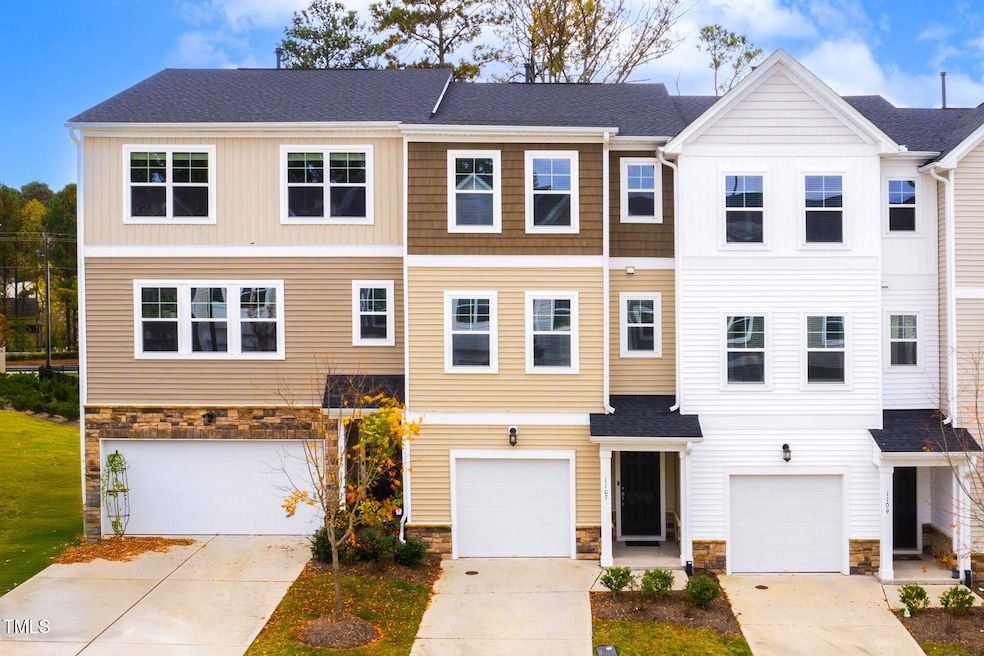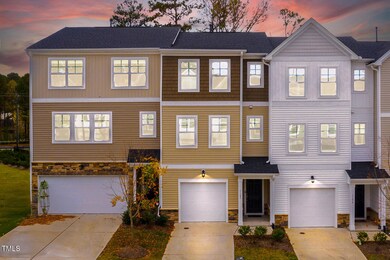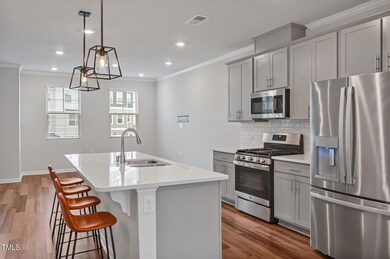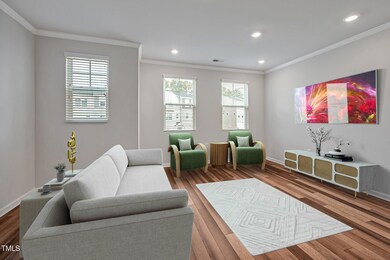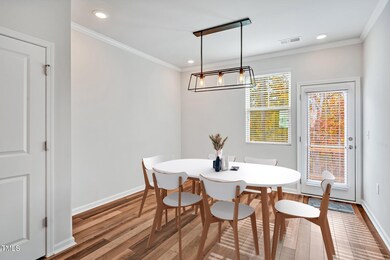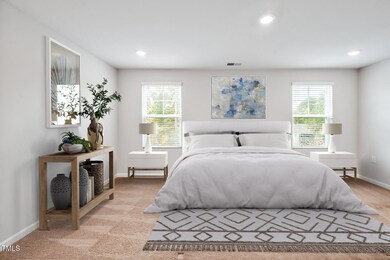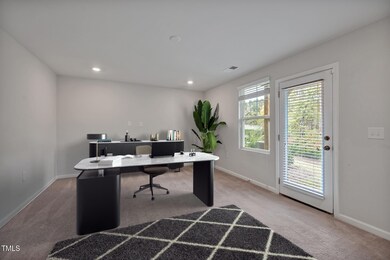
1107 Shoreside Dr Durham, NC 27713
Campus Hills NeighborhoodHighlights
- Open Floorplan
- Transitional Architecture
- Quartz Countertops
- Deck
- High Ceiling
- 1 Car Attached Garage
About This Home
As of March 2025LIKE NEW Townhome in prime Durham location! 3 Bedrooms, 3.5 Bathrooms, including a BEDROOM AND FULL BATH on entry level (has been staged as office in photos). Light-filled rooms. Meticulously maintained. This townhome has a great lot with a beautiful serene, wooded view from all 3 levels. 2nd level has a large open Dining Area/Living Room/Kitchen, perfect for gathering and entertaining! Stunning Gourmet Kitchen design with 8' island, Quartz countertops, tile backsplash, Gray cabinetry & stainless steel appliances. Enjoy your BALCONY off the Dining area with your favorite drink in hand on lazy Summer and colorful Fall days. Grill in your back yard.Spacious Primary Bedroom and generous sized 2nd Bedroom on upper level. Amazing LOCATION - close to RTP, Downtown Durham, Streets at Southpoint, and American Tobacco Trail.
*Some photos have been virtually staged*
Townhouse Details
Home Type
- Townhome
Est. Annual Taxes
- $4,501
Year Built
- Built in 2021
Lot Details
- 2,178 Sq Ft Lot
- Two or More Common Walls
HOA Fees
- $154 Monthly HOA Fees
Parking
- 1 Car Attached Garage
Home Design
- Transitional Architecture
- Tri-Level Property
- Slab Foundation
- Shingle Roof
- Vinyl Siding
Interior Spaces
- 1,839 Sq Ft Home
- Open Floorplan
- High Ceiling
- Combination Kitchen and Dining Room
Kitchen
- Eat-In Kitchen
- Gas Range
- Microwave
- Dishwasher
- Kitchen Island
- Quartz Countertops
- Disposal
Flooring
- Carpet
- Tile
- Luxury Vinyl Tile
Bedrooms and Bathrooms
- 3 Bedrooms
- Walk-In Closet
- Double Vanity
- Bathtub with Shower
Outdoor Features
- Deck
- Rain Gutters
Schools
- Southwest Elementary School
- Lowes Grove Middle School
- Hillside High School
Utilities
- Forced Air Zoned Heating and Cooling System
Community Details
- Association fees include maintenance structure
- The Pointe At Stratford Lakes HOA, Phone Number (877) 252-3327
- The Pointe At Stratford Lakes Subdivision
Listing and Financial Details
- Assessor Parcel Number 229326
Map
Home Values in the Area
Average Home Value in this Area
Property History
| Date | Event | Price | Change | Sq Ft Price |
|---|---|---|---|---|
| 03/20/2025 03/20/25 | Sold | $389,000 | 0.0% | $212 / Sq Ft |
| 02/16/2025 02/16/25 | Pending | -- | -- | -- |
| 02/10/2025 02/10/25 | Price Changed | $389,000 | -2.5% | $212 / Sq Ft |
| 01/10/2025 01/10/25 | For Sale | $399,000 | -- | $217 / Sq Ft |
Tax History
| Year | Tax Paid | Tax Assessment Tax Assessment Total Assessment is a certain percentage of the fair market value that is determined by local assessors to be the total taxable value of land and additions on the property. | Land | Improvement |
|---|---|---|---|---|
| 2024 | $4,501 | $322,692 | $60,000 | $262,692 |
| 2023 | $4,227 | $322,692 | $60,000 | $262,692 |
| 2022 | $4,130 | $322,692 | $60,000 | $262,692 |
| 2021 | $764 | $60,000 | $60,000 | $0 |
Mortgage History
| Date | Status | Loan Amount | Loan Type |
|---|---|---|---|
| Open | $289,000 | New Conventional | |
| Previous Owner | $261,146 | New Conventional |
Deed History
| Date | Type | Sale Price | Title Company |
|---|---|---|---|
| Warranty Deed | $389,000 | None Listed On Document | |
| Special Warranty Deed | $308,000 | Lennar Title Llc |
Similar Homes in Durham, NC
Source: Doorify MLS
MLS Number: 10070149
APN: 229326
- 1052 Shoreside Dr
- 409 Hanson Rd
- 816 Hanson Rd
- 100 Stratford Lakes Dr Unit 206
- 100 Stratford Lakes Dr Unit 258
- 5034 Mimosa Dr
- 4 Hannah Ct
- 4104 Ludgate Dr
- 501 Pearson Dr
- 616 Branchview Dr
- 612 Spring Meadow Dr
- 727 Cook Rd
- 333 Marbella Grove Ct
- 4860 Fayetteville Rd
- 4814 Fayetteville Rd
- 4100 Baker St
- 916 Ardmore Dr
- 611 Edenberry Dr
- 4805 Barbee Rd
- 5016 Silhouette Dr
