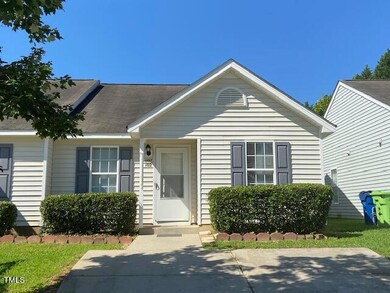
1107 Summerkings Ct Raleigh, NC 27610
King Charles NeighborhoodHighlights
- Open Floorplan
- Transitional Architecture
- No HOA
- Leroy Martin Magnet Rated A
- End Unit
- Covered patio or porch
About This Home
As of January 2025BACK UP OFFERS WELCOMED Charming ranch style duplex close to downtown Raleigh, shopping, restaurants, employment opportunities. Walk to bus line! Each side is 3 bedrooms, 2 bathrooms. Excellent turnkey property with great curb appeal. Tenant occupied on both sides, and well cared for by the tenants. Low maintenance vinyl siding. Covered porches front and back. Concrete driveways with ample parking. Tenants would like to stay in place. Please contact listing agent about showings. Showings will be scheduled at certain times to keep disruption to a minimum for occupants. Agents: please read agent remarks and contact listing agent for additional info. DO NOT DISTURB TENANTS. Units are MTM and each side rents $1375/mo.
Property Details
Home Type
- Multi-Family
Est. Annual Taxes
- $2,924
Year Built
- Built in 2006
Lot Details
- 7,841 Sq Ft Lot
- End Unit
- No Units Located Below
- No Unit Above or Below
- 1 Common Wall
- Cleared Lot
- Back Yard
Home Design
- Duplex
- Transitional Architecture
- Slab Foundation
- Shingle Roof
- Vinyl Siding
Interior Spaces
- 1,984 Sq Ft Home
- 1-Story Property
- Open Floorplan
Flooring
- Luxury Vinyl Tile
- Vinyl
Bedrooms and Bathrooms
- 6 Bedrooms
- 4 Full Bathrooms
Laundry
- Laundry on main level
- Laundry in Bathroom
Parking
- 4 Parking Spaces
- Private Driveway
- 4 Open Parking Spaces
Schools
- Powell Elementary School
- Martin Middle School
- Enloe High School
Additional Features
- Covered patio or porch
- Forced Air Heating and Cooling System
Listing and Financial Details
- Assessor Parcel Number 1714538947
Community Details
Overview
- No Home Owners Association
- Macons Court Subdivision
Amenities
- Laundry Facilities
Map
Home Values in the Area
Average Home Value in this Area
Property History
| Date | Event | Price | Change | Sq Ft Price |
|---|---|---|---|---|
| 01/09/2025 01/09/25 | Sold | $475,000 | 0.0% | $239 / Sq Ft |
| 09/10/2024 09/10/24 | Pending | -- | -- | -- |
| 08/22/2024 08/22/24 | For Sale | $475,000 | -- | $239 / Sq Ft |
Tax History
| Year | Tax Paid | Tax Assessment Tax Assessment Total Assessment is a certain percentage of the fair market value that is determined by local assessors to be the total taxable value of land and additions on the property. | Land | Improvement |
|---|---|---|---|---|
| 2024 | $2,925 | $332,125 | $125,000 | $207,125 |
| 2023 | $2,170 | $195,387 | $65,000 | $130,387 |
| 2022 | $2,018 | $195,387 | $65,000 | $130,387 |
| 2021 | $1,941 | $195,387 | $65,000 | $130,387 |
| 2020 | $1,906 | $195,387 | $65,000 | $130,387 |
| 2019 | $2,039 | $172,469 | $40,000 | $132,469 |
| 2018 | $1,924 | $172,469 | $40,000 | $132,469 |
| 2017 | $1,834 | $172,469 | $40,000 | $132,469 |
| 2016 | $1,797 | $172,469 | $40,000 | $132,469 |
| 2015 | $2,108 | $199,718 | $50,000 | $149,718 |
| 2014 | $2,001 | $199,718 | $50,000 | $149,718 |
Mortgage History
| Date | Status | Loan Amount | Loan Type |
|---|---|---|---|
| Open | $466,396 | FHA | |
| Closed | $466,396 | FHA | |
| Previous Owner | $159,500 | New Conventional | |
| Previous Owner | $170,100 | Purchase Money Mortgage | |
| Previous Owner | $150,000 | Purchase Money Mortgage |
Deed History
| Date | Type | Sale Price | Title Company |
|---|---|---|---|
| Warranty Deed | $475,000 | None Listed On Document | |
| Warranty Deed | $475,000 | None Listed On Document | |
| Warranty Deed | $189,000 | None Available | |
| Warranty Deed | $180,000 | None Available |
Similar Homes in Raleigh, NC
Source: Doorify MLS
MLS Number: 10048375
APN: 1714.15-53-8947-000
- 2201 Millbank Village Ct Unit 101
- 1116 Holburn Place
- 829 Colleton Rd
- 2330 Glascock St
- 705 Hartford Rd
- 1105 Glascock St Unit 102
- 1000 Addison Place Unit 102
- 1000 Addison Place Unit 101
- 1012 Addison Place
- 1016 Addison Place
- 2225 Millbank Village Ct Unit 101
- 2325 Sheffield Rd Unit 102
- 704 N King Charles Rd
- 707 Colleton Rd
- 705 Colleton Rd
- 2201 Valiant St
- 861 Dalewood Dr
- 509 Colleton Rd
- 505 Colleton Rd
- 2343 Derby Dr






