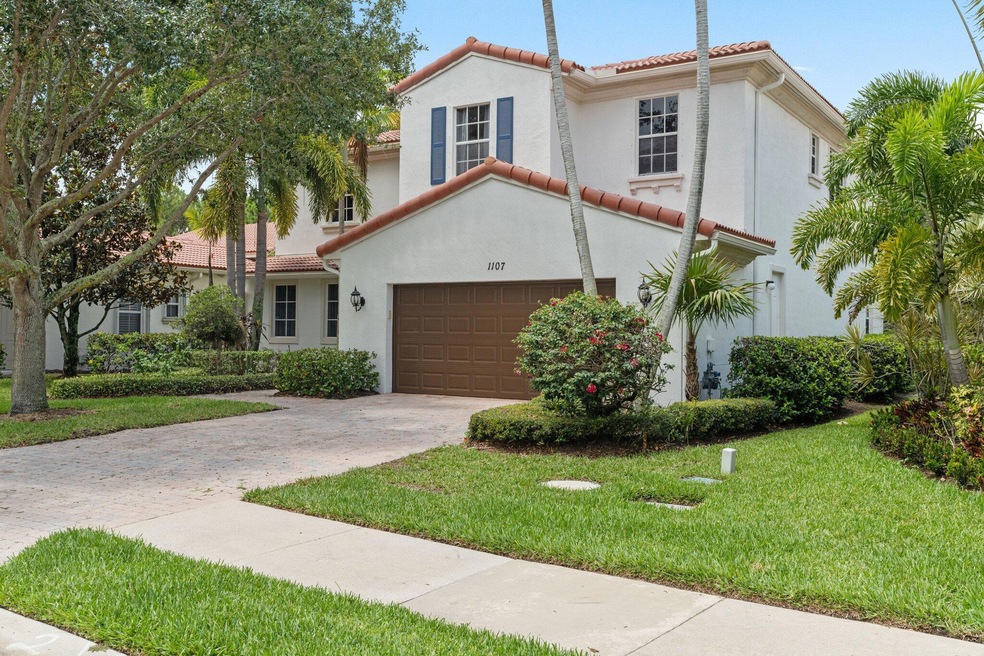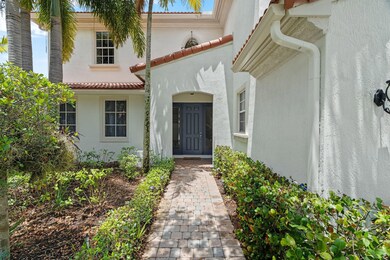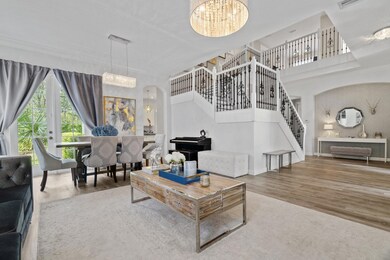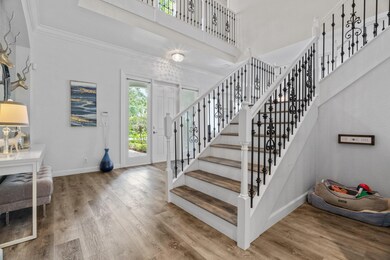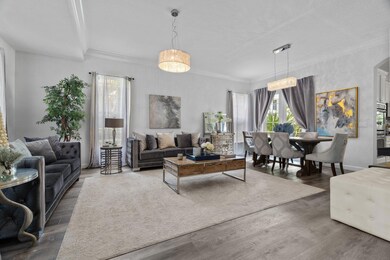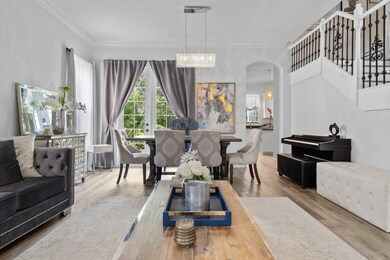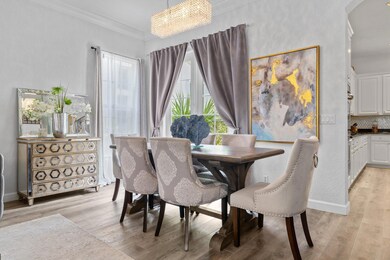
1107 Vintner Blvd Palm Beach Gardens, FL 33410
Evergrene NeighborhoodHighlights
- Gated with Attendant
- Room in yard for a pool
- Roman Tub
- William T. Dwyer High School Rated A-
- Clubhouse
- Garden View
About This Home
As of October 2024This elegant 4 bedroom, 3.1 baths, 3 car garage single-family home in the prestigious Audubon National Gold signature Sanctuary, Evergrene community offers 20,000 SqF Clubhouse, Fitness center, Pickleball,Basketball, Tennis, sand beach volleyball, kids playground, fishing pier, splashpad, live music/events/food/drinks at the Fun Tiki bar. Spacious living area on the first floor with an open layout that connects the living room, dining area, family room with a gourmet kitchen which opens up to a private oasis backyard for entertaining or relaxation. Grand staircase to the second floor with 4 bedrooms and a large den which can be converted to a 5th bedroom. The large master suite with a roomy walk-in closet and a balcony, overlooking to a tranquil preserve. Private ensuite room for guest
Home Details
Home Type
- Single Family
Est. Annual Taxes
- $19,249
Year Built
- Built in 2005
Lot Details
- 7,893 Sq Ft Lot
- Sprinkler System
- Property is zoned PCD(ci
HOA Fees
- $554 Monthly HOA Fees
Parking
- 3 Car Attached Garage
- Driveway
Home Design
- Mediterranean Architecture
- Spanish Tile Roof
- Tile Roof
Interior Spaces
- 3,304 Sq Ft Home
- 2-Story Property
- Bar
- Blinds
- French Doors
- Family Room
- Formal Dining Room
- Loft
- Sun or Florida Room
- Garden Views
Kitchen
- Built-In Oven
- Gas Range
- Microwave
- Dishwasher
- Disposal
Flooring
- Carpet
- Vinyl
Bedrooms and Bathrooms
- 4 Bedrooms
- Split Bedroom Floorplan
- Closet Cabinetry
- Walk-In Closet
- Dual Sinks
- Roman Tub
- Separate Shower in Primary Bathroom
Laundry
- Laundry Room
- Dryer
- Washer
Outdoor Features
- Room in yard for a pool
- Patio
Utilities
- Zoned Heating and Cooling
- Heat Strip
- Gas Water Heater
- Cable TV Available
Listing and Financial Details
- Assessor Parcel Number 52424125080050370
- Seller Considering Concessions
Community Details
Overview
- Association fees include management, common areas, cable TV, ground maintenance, recreation facilities, reserve fund, security
- Evergrene Pcd 6 Subdivision
Amenities
- Clubhouse
- Game Room
Recreation
- Tennis Courts
- Community Basketball Court
- Pickleball Courts
- Community Pool
- Community Spa
- Putting Green
- Trails
Security
- Gated with Attendant
- Resident Manager or Management On Site
Map
Home Values in the Area
Average Home Value in this Area
Property History
| Date | Event | Price | Change | Sq Ft Price |
|---|---|---|---|---|
| 10/16/2024 10/16/24 | Sold | $1,335,000 | -4.0% | $404 / Sq Ft |
| 09/17/2024 09/17/24 | Pending | -- | -- | -- |
| 08/13/2024 08/13/24 | For Sale | $1,390,000 | 0.0% | $421 / Sq Ft |
| 12/01/2021 12/01/21 | Rented | $15,000 | +7.1% | -- |
| 11/01/2021 11/01/21 | Under Contract | -- | -- | -- |
| 08/24/2021 08/24/21 | For Rent | $14,000 | +254.4% | -- |
| 11/01/2017 11/01/17 | Rented | $3,950 | -1.1% | -- |
| 08/03/2017 08/03/17 | Price Changed | $3,995 | -0.1% | $1 / Sq Ft |
| 06/08/2017 06/08/17 | For Rent | $4,000 | +11.1% | -- |
| 10/01/2015 10/01/15 | Rented | $3,600 | -10.0% | -- |
| 09/01/2015 09/01/15 | Under Contract | -- | -- | -- |
| 07/09/2015 07/09/15 | For Rent | $4,000 | -- | -- |
Tax History
| Year | Tax Paid | Tax Assessment Tax Assessment Total Assessment is a certain percentage of the fair market value that is determined by local assessors to be the total taxable value of land and additions on the property. | Land | Improvement |
|---|---|---|---|---|
| 2024 | $19,978 | $1,019,948 | -- | -- |
| 2023 | $19,249 | $927,225 | $0 | $0 |
| 2022 | $16,142 | $842,932 | $0 | $0 |
| 2021 | $12,456 | $621,346 | $193,800 | $427,546 |
| 2020 | $12,844 | $636,124 | $178,500 | $457,624 |
| 2019 | $12,372 | $605,288 | $170,000 | $435,288 |
| 2018 | $11,645 | $583,042 | $166,267 | $416,775 |
| 2017 | $11,861 | $583,042 | $166,267 | $416,775 |
| 2016 | $11,852 | $568,558 | $0 | $0 |
| 2015 | $12,242 | $566,234 | $0 | $0 |
| 2014 | $11,453 | $514,758 | $0 | $0 |
Mortgage History
| Date | Status | Loan Amount | Loan Type |
|---|---|---|---|
| Open | $835,000 | New Conventional | |
| Previous Owner | $66,000 | New Conventional | |
| Previous Owner | $532,000 | New Conventional | |
| Previous Owner | $66,000 | Credit Line Revolving | |
| Previous Owner | $512,836 | Fannie Mae Freddie Mac |
Deed History
| Date | Type | Sale Price | Title Company |
|---|---|---|---|
| Warranty Deed | $1,335,000 | None Listed On Document | |
| Warranty Deed | $665,000 | Attorney | |
| Warranty Deed | -- | Attorney | |
| Interfamily Deed Transfer | -- | None Available | |
| Special Warranty Deed | $641,045 | Dba Wci Title |
Similar Homes in the area
Source: BeachesMLS
MLS Number: R11012379
APN: 52-42-41-25-08-005-0370
- 1423 Barlow Ct
- 4553 Artesa Way S
- 4557 Artesa Way S
- 4565 Artesa Way S
- 5112 Artesa Way W
- 2109 Spring Ct
- 5103 Artesa Way W
- 974 Mill Creek Dr
- 964 Mill Creek Dr
- 962 Mill Creek Dr
- 727 Bocce Ct
- 2020 Graden Dr
- 721 Bocce Ct
- 4981 Bonsai Cir Unit 109
- 140 Greenwich Cir
- 3309 Myrtlewood Cir E
- 1212 Myrtlewood Cir E
- 5306 Myrtlewood Cir E
- 6301 Myrtlewood Cir W
- 701 Bocce Ct
