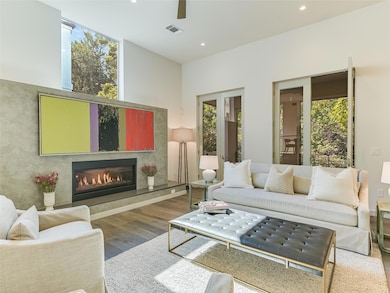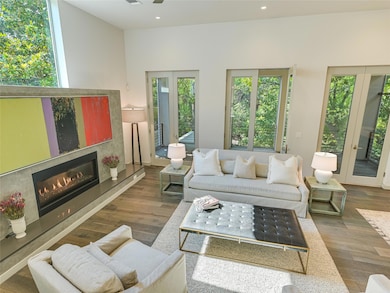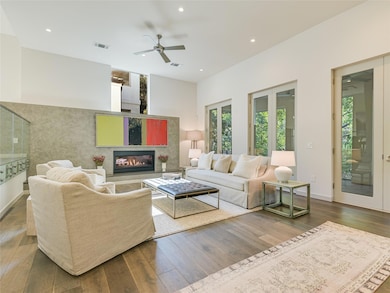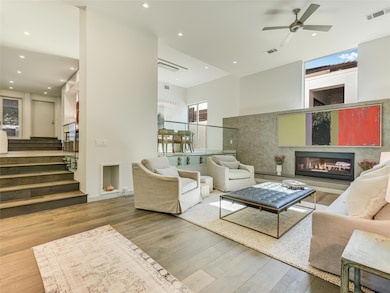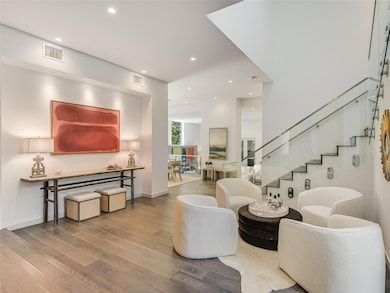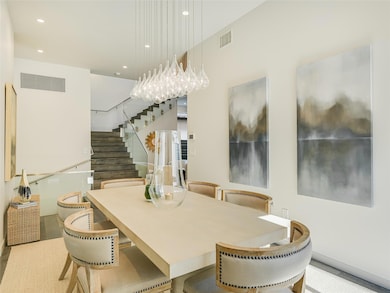
1107 W 31st St Austin, TX 78705
Bryker Woods NeighborhoodEstimated payment $17,374/month
Highlights
- In Ground Pool
- Home fronts a creek
- Electric Gate
- Bryker Woods Elementary School Rated A
- Eat-In Gourmet Kitchen
- 3-minute walk to Bailey Neighborhood Park
About This Home
Centrally located in St. Andrews Place steps away from the Shoal Creek Trail, 1107 W. 31st Street is truly an entertainer’s dream in the heart of the city. Expertly crafted by Austin’s renowned Foursquare Builders in 2016, this beautiful 4041sf contemporary home offers 4 ensuite bedrooms each with custom built-in closets (one on the main level), multiple laundry areas, a dedicated pool/powder bathroom, and multiple indoor/outdoor entertaining and living spaces. In addition to the gated 2-car garage with a Tesla charger, the home also offers additional conditioned storage (with a separate exterior entrance) under the home that can double as a home gym or office space. The airy and bright semi-open living (with gas log fireplace), kitchen, and full-dining design balances privacy and functionality without sacrificing the social benefits of a fully open concept. Complete with a separate glass-enclosed catering kitchen, the chef’s kitchen with a full range of built-in Miele appliances and an oversized waterfall center island, provides abundant counterspace and storage for not only entertaining, but also everyday dining and meal prep. Whether enjoying your morning coffee or hosting a gathering, the home seamlessly blends indoor-outdoor living with an oversized bedroom balcony, and a fully enclosed screen porch that overlooks one of the most secluded portions of Shoal Creek. Designed to provide unbeatable privacy throughout the 2-story design, the home also features a gated private sparkling pool with a ribbon water feature and a secluded oversized spa. Just a short stroll from Central Market, Tiny Boxwoods, and the highly anticipated Postino wine bar and café, the home is also walkable to Ascension Seton Medical Center, and just minutes from Downtown Austin, The University of Texas, and The Domain. Tracking to AISD’s highly acclaimed Bryker Woods Elementary (IB), the home is also steps away from St. Andrew’s Episcopal School.
Home Details
Home Type
- Single Family
Est. Annual Taxes
- $36,678
Year Built
- Built in 2016 | Remodeled
Lot Details
- 0.26 Acre Lot
- Home fronts a creek
- North Facing Home
- Private Entrance
- Security Fence
- Gated Home
- Masonry wall
- Front Yard Fenced and Back Yard
- Wood Fence
- Landscaped
- Interior Lot
- Lot Sloped Down
- Mature Trees
- Wooded Lot
- Garden
Parking
- 2 Car Attached Garage
- Inside Entrance
- Lighted Parking
- Front Facing Garage
- Side by Side Parking
- Single Garage Door
- Driveway
- Electric Gate
Property Views
- Woods
- Creek or Stream
Home Design
- Slab Foundation
- Frame Construction
- Membrane Roofing
- Metal Roof
- Concrete Siding
- Stucco
Interior Spaces
- 4,041 Sq Ft Home
- 2-Story Property
- Open Floorplan
- Built-In Features
- Bookcases
- High Ceiling
- Ceiling Fan
- Recessed Lighting
- Chandelier
- Self Contained Fireplace Unit Or Insert
- Gas Fireplace
- Double Pane Windows
- Drapes & Rods
- Aluminum Window Frames
- Entrance Foyer
- Great Room with Fireplace
- Multiple Living Areas
- Dining Area
- Storage Room
- Washer and Dryer
Kitchen
- Eat-In Gourmet Kitchen
- Open to Family Room
- Breakfast Bar
- Built-In Double Convection Oven
- Built-In Electric Oven
- Gas Cooktop
- Down Draft Cooktop
- Warming Drawer
- Microwave
- Built-In Refrigerator
- Dishwasher
- Kitchen Island
- Quartz Countertops
- Trash Compactor
- Disposal
Flooring
- Wood
- Tile
Bedrooms and Bathrooms
- 4 Bedrooms | 1 Main Level Bedroom
- Dual Closets
- Walk-In Closet
- Dressing Area
- Double Vanity
- Soaking Tub
- Separate Shower
Home Security
- Security System Owned
- Smart Thermostat
- Fire and Smoke Detector
Eco-Friendly Details
- Energy-Efficient Construction
- Energy-Efficient HVAC
- Energy-Efficient Lighting
- Energy-Efficient Insulation
- Energy-Efficient Thermostat
Pool
- In Ground Pool
- Gunite Pool
- Outdoor Pool
- Waterfall Pool Feature
- Fence Around Pool
- Pool Sweep
- Heated Spa
- In Ground Spa
Outdoor Features
- Balcony
- Uncovered Courtyard
- Deck
- Covered patio or porch
- Exterior Lighting
- Separate Outdoor Workshop
- Outdoor Storage
Location
- City Lot
Schools
- Bryker Woods Elementary School
- O Henry Middle School
- Austin High School
Utilities
- Central Heating and Cooling System
- Vented Exhaust Fan
- Heat Pump System
- Heating System Uses Natural Gas
- Natural Gas Connected
- High Speed Internet
Listing and Financial Details
- Assessor Parcel Number 02170003550000
Community Details
Overview
- No Home Owners Association
- St Andrews Place Subdivision
- Lock-and-Leave Community
- Electric Vehicle Charging Station
Amenities
- Picnic Area
- Door to Door Trash Pickup
Recreation
- Park
- Dog Park
Map
Home Values in the Area
Average Home Value in this Area
Tax History
| Year | Tax Paid | Tax Assessment Tax Assessment Total Assessment is a certain percentage of the fair market value that is determined by local assessors to be the total taxable value of land and additions on the property. | Land | Improvement |
|---|---|---|---|---|
| 2023 | $35,811 | $2,338,567 | $0 | $0 |
| 2022 | $41,986 | $2,125,970 | $0 | $0 |
| 2021 | $42,069 | $1,932,700 | $540,000 | $1,678,000 |
| 2020 | $38,507 | $1,795,300 | $540,000 | $1,255,300 |
| 2018 | $39,852 | $1,800,000 | $652,500 | $1,147,500 |
| 2017 | $40,689 | $1,824,521 | $652,500 | $1,172,021 |
| 2016 | $29,190 | $1,308,866 | $652,500 | $656,366 |
| 2015 | $18,626 | $707,386 | $456,750 | $250,636 |
| 2014 | $18,626 | $831,417 | $0 | $0 |
Property History
| Date | Event | Price | Change | Sq Ft Price |
|---|---|---|---|---|
| 04/17/2025 04/17/25 | Price Changed | $2,570,000 | -3.0% | $636 / Sq Ft |
| 03/03/2025 03/03/25 | Price Changed | $2,650,000 | -5.4% | $656 / Sq Ft |
| 01/23/2025 01/23/25 | For Sale | $2,800,000 | +12.0% | $693 / Sq Ft |
| 11/29/2016 11/29/16 | Sold | -- | -- | -- |
| 10/18/2016 10/18/16 | Pending | -- | -- | -- |
| 08/23/2016 08/23/16 | Price Changed | $2,500,000 | -12.3% | $635 / Sq Ft |
| 07/24/2016 07/24/16 | Price Changed | $2,850,000 | -3.4% | $723 / Sq Ft |
| 07/16/2016 07/16/16 | For Sale | $2,950,000 | +162.2% | $749 / Sq Ft |
| 01/10/2014 01/10/14 | Sold | -- | -- | -- |
| 11/19/2013 11/19/13 | Off Market | -- | -- | -- |
| 11/08/2013 11/08/13 | For Sale | $1,125,000 | -- | $325 / Sq Ft |
Deed History
| Date | Type | Sale Price | Title Company |
|---|---|---|---|
| Vendors Lien | -- | None Available | |
| Vendors Lien | -- | Itc | |
| Vendors Lien | -- | Heritage Title |
Mortgage History
| Date | Status | Loan Amount | Loan Type |
|---|---|---|---|
| Open | $1,892,000 | New Conventional | |
| Previous Owner | $808,000 | New Conventional | |
| Previous Owner | $760,000 | New Conventional | |
| Previous Owner | $479,000 | Credit Line Revolving |
Similar Homes in Austin, TX
Source: Unlock MLS (Austin Board of REALTORS®)
MLS Number: 3416915
APN: 211084
- 1203 Belmont Pkwy
- 1301 W 29th St
- 3108 Grandview St
- 1506 W 32nd St
- 804 W 31st St
- 2844 Shoal Crest Ave
- 808 W 29th St Unit 303
- 1510 Mohle Dr
- 2712 Oakhurst Ave
- 1500 Northwood Rd
- 1500 Westover Rd
- 710 W 34th St Unit 108
- 710 W 34th St Unit 205
- 615 W 33rd St
- 3800 Bailey Ln Unit F1
- 1617 Mohle Dr
- 1700 Mohle Dr Unit 1700
- 3403 King St
- 3016 Guadalupe St Unit 212
- 3016 Guadalupe St Unit 202

