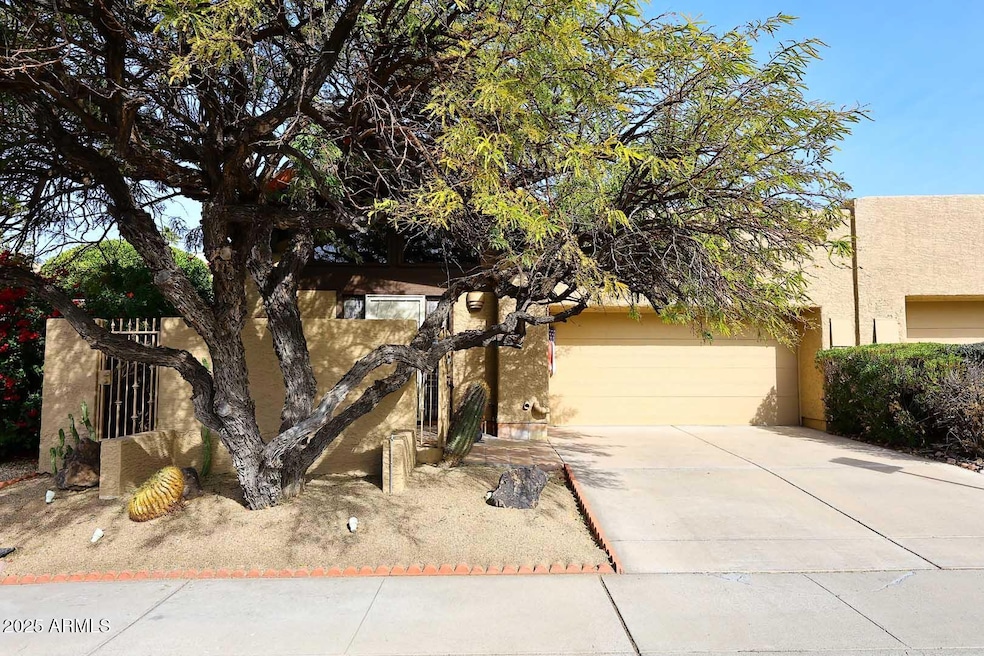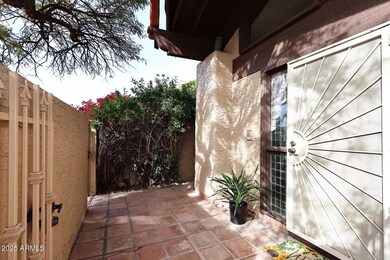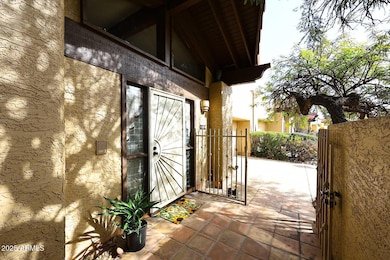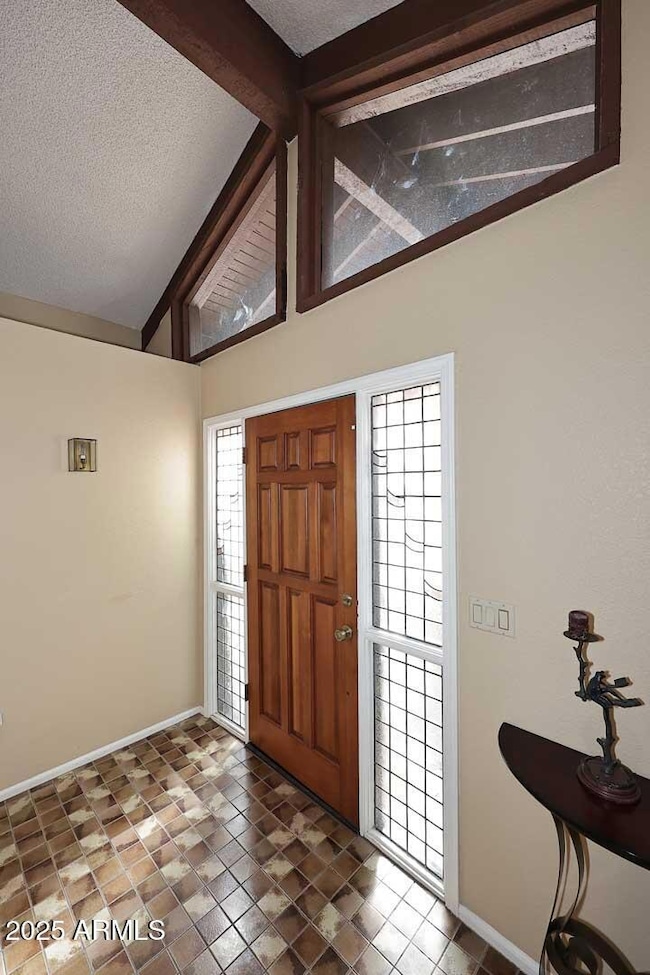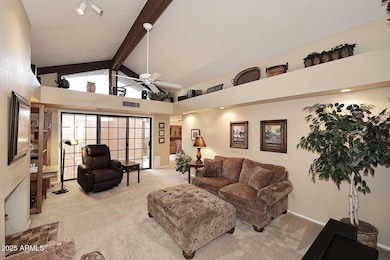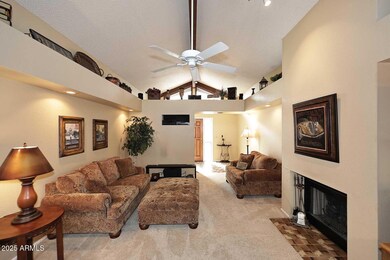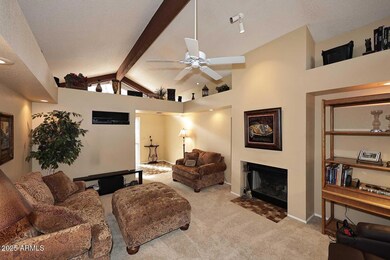
11074 E Yucca St Scottsdale, AZ 85259
Shea Corridor NeighborhoodHighlights
- Mountain View
- Clubhouse
- Santa Fe Architecture
- Anasazi Elementary School Rated A
- Vaulted Ceiling
- 1 Fireplace
About This Home
As of March 2025Charming single level, 2 Bedroom/2 Bathroom patio home in Scottsdale! The great room welcomes you with a vaulted beamed ceiling, fireplace and a view of the cozy patio! The kitchen includes a generous dining space and stainless appliances. The primary bedroom opens to the patio and back space of the home, with a great sitting area or work from home space. The primary ensuite bathroom has dual sinks and a sunken tub/shower. The secondary bedroom is large and also has a slider door that opens to the back side of the home. Attached 2 car garage has built-in cabinets and a separate storage room. New exterior paint 2021. Great location near the 101 freeway, dining, shopping, entertainment, golf and hiking! Welcome Home to the Scottsdale lifestyle!
Property Details
Home Type
- Multi-Family
Est. Annual Taxes
- $1,472
Year Built
- Built in 1985
Lot Details
- 3,200 Sq Ft Lot
- Desert faces the front of the property
- 1 Common Wall
- Wrought Iron Fence
- Block Wall Fence
HOA Fees
- $104 Monthly HOA Fees
Parking
- 2 Car Garage
Home Design
- Santa Fe Architecture
- Patio Home
- Property Attached
- Roof Updated in 2023
- Wood Frame Construction
- Tile Roof
- Built-Up Roof
- Stucco
Interior Spaces
- 1,505 Sq Ft Home
- 1-Story Property
- Vaulted Ceiling
- Ceiling Fan
- Skylights
- 1 Fireplace
- Mountain Views
Kitchen
- Eat-In Kitchen
- Laminate Countertops
Flooring
- Carpet
- Tile
Bedrooms and Bathrooms
- 2 Bedrooms
- Primary Bathroom is a Full Bathroom
- 2 Bathrooms
- Dual Vanity Sinks in Primary Bathroom
Accessible Home Design
- No Interior Steps
Schools
- Anasazi Elementary School
- Mountainside Middle School
- Desert Mountain High School
Utilities
- Cooling Available
- Heating unit installed on the ceiling
Listing and Financial Details
- Tax Lot 85
- Assessor Parcel Number 217-27-906
Community Details
Overview
- Association fees include ground maintenance
- Assoc Prop Mggmt Association, Phone Number (480) 941-1077
- Villa De Cholla Subdivision
Amenities
- Clubhouse
- Recreation Room
Recreation
- Community Pool
Map
Home Values in the Area
Average Home Value in this Area
Property History
| Date | Event | Price | Change | Sq Ft Price |
|---|---|---|---|---|
| 03/20/2025 03/20/25 | Sold | $460,000 | -3.2% | $306 / Sq Ft |
| 02/17/2025 02/17/25 | Price Changed | $475,000 | -1.0% | $316 / Sq Ft |
| 02/02/2025 02/02/25 | For Sale | $480,000 | -- | $319 / Sq Ft |
Tax History
| Year | Tax Paid | Tax Assessment Tax Assessment Total Assessment is a certain percentage of the fair market value that is determined by local assessors to be the total taxable value of land and additions on the property. | Land | Improvement |
|---|---|---|---|---|
| 2025 | $1,472 | $25,587 | -- | -- |
| 2024 | $1,439 | $24,368 | -- | -- |
| 2023 | $1,439 | $39,610 | $7,920 | $31,690 |
| 2022 | $1,370 | $31,380 | $6,270 | $25,110 |
| 2021 | $1,487 | $29,410 | $5,880 | $23,530 |
| 2020 | $1,474 | $28,830 | $5,760 | $23,070 |
| 2019 | $1,433 | $27,170 | $5,430 | $21,740 |
| 2018 | $1,401 | $22,820 | $4,560 | $18,260 |
| 2017 | $1,322 | $22,360 | $4,470 | $17,890 |
| 2016 | $1,288 | $21,050 | $4,210 | $16,840 |
| 2015 | $1,246 | $21,220 | $4,240 | $16,980 |
Mortgage History
| Date | Status | Loan Amount | Loan Type |
|---|---|---|---|
| Open | $414,000 | New Conventional | |
| Previous Owner | $390,000 | Reverse Mortgage Home Equity Conversion Mortgage | |
| Previous Owner | $98,000 | New Conventional | |
| Previous Owner | $100,000 | Credit Line Revolving | |
| Previous Owner | $100,000 | Stand Alone Refi Refinance Of Original Loan | |
| Previous Owner | $100,000 | Credit Line Revolving |
Deed History
| Date | Type | Sale Price | Title Company |
|---|---|---|---|
| Warranty Deed | $460,000 | Fidelity National Title Agency | |
| Interfamily Deed Transfer | -- | Driggs Title Agency Inc | |
| Interfamily Deed Transfer | -- | Driggs Title Agency Inc | |
| Interfamily Deed Transfer | -- | Driggs Title Agency Inc | |
| Interfamily Deed Transfer | -- | None Available | |
| Interfamily Deed Transfer | -- | Guaranty Title Agency | |
| Interfamily Deed Transfer | -- | Guaranty Title Agency | |
| Interfamily Deed Transfer | -- | Guaranty Title Agency |
Similar Homes in Scottsdale, AZ
Source: Arizona Regional Multiple Listing Service (ARMLS)
MLS Number: 6814422
APN: 217-27-906
- 11059 E Yucca St
- 10957 E Hope Dr
- 11447 N 109th St
- 11129 N 109th St
- 10939 N 111th St
- 11033 E Poinsettia Dr
- 10903 E Sahuaro Dr
- 11035 E Clinton St
- 10755 E Cholla Ln
- 10934 E Becker Ln
- 10836 N 108th Place
- 11085 E Becker Ln
- 10809 N 111th Place
- 11246 E Poinsettia Dr
- 11243 E Jenan Dr
- 11375 E Sahuaro Dr Unit 1107
- 11054 E North Ln
- 12075 N 110th St
- 10929 E North Ln
- 11141 E North Ln
