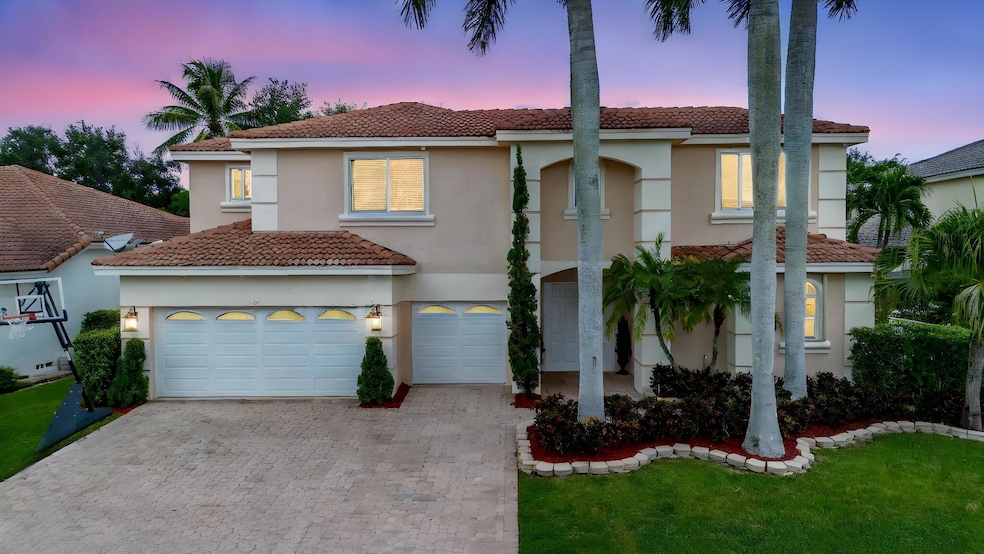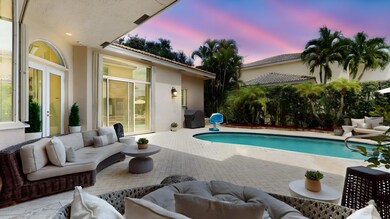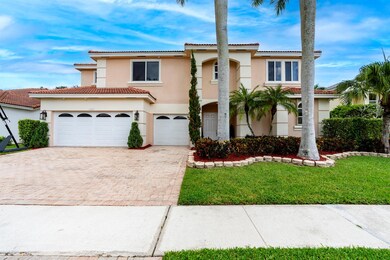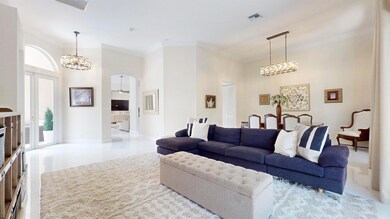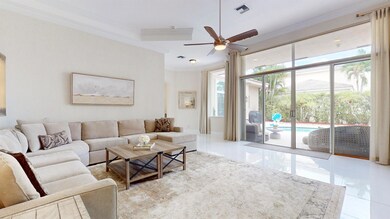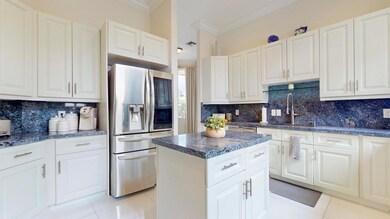
11077 Blue Coral Dr Boca Raton, FL 33498
The Shores at Boca Raton NeighborhoodHighlights
- Gated with Attendant
- Private Pool
- Vaulted Ceiling
- Sunrise Park Elementary School Rated A-
- Clubhouse
- Roman Tub
About This Home
As of October 2024Beautifully updated in Boca pool home. This flexible floor plan set in the family friendly community of The Shores, offers a multitude of options for even the most selective buyers. This model offers 4-bedrooms, 3.5 Bathrooms, not including loft that was converted to another Bedroom, or the separate guest house, (mother in-law suite), with full bathroom. Home has recently been painted to complement the oversized white ceramic tile, found throughout the home. The spacious design, centers around a courtyard pool area, which allows for complete privacy. Master bedroom on first floor. Impact windows with new high end electric shades. Clubhouse with an abundance of amenities gives it a resort style feel without any membership fees. Check out 3D tour link
Home Details
Home Type
- Single Family
Est. Annual Taxes
- $13,741
Year Built
- Built in 1996
Lot Details
- 8,400 Sq Ft Lot
- Fenced
- Sprinkler System
- Property is zoned PUD
HOA Fees
- $320 Monthly HOA Fees
Parking
- 3 Car Attached Garage
- Garage Door Opener
- Driveway
Home Design
- Barrel Roof Shape
- Spanish Tile Roof
- Tile Roof
Interior Spaces
- 3,421 Sq Ft Home
- 2-Story Property
- Built-In Features
- Vaulted Ceiling
- Blinds
- Family Room
- Formal Dining Room
- Ceramic Tile Flooring
Kitchen
- Breakfast Area or Nook
- Dishwasher
- Disposal
Bedrooms and Bathrooms
- 5 Bedrooms
- Split Bedroom Floorplan
- Walk-In Closet
- Dual Sinks
- Roman Tub
- Separate Shower in Primary Bathroom
Laundry
- Dryer
- Washer
Pool
- Private Pool
Utilities
- Central Heating and Cooling System
- Electric Water Heater
- Cable TV Available
Listing and Financial Details
- Assessor Parcel Number 00414702110002620
- Seller Considering Concessions
Community Details
Overview
- Association fees include recreation facilities, security, trash
- Shores At Boca Raton Ph 1 Subdivision
Amenities
- Clubhouse
- Game Room
Recreation
- Tennis Courts
- Community Pool
- Community Spa
Security
- Gated with Attendant
Map
Home Values in the Area
Average Home Value in this Area
Property History
| Date | Event | Price | Change | Sq Ft Price |
|---|---|---|---|---|
| 10/21/2024 10/21/24 | Sold | $1,025,000 | -14.6% | $300 / Sq Ft |
| 09/28/2024 09/28/24 | Pending | -- | -- | -- |
| 09/07/2024 09/07/24 | For Sale | $1,200,000 | +26.3% | $351 / Sq Ft |
| 02/07/2022 02/07/22 | Sold | $950,000 | 0.0% | $278 / Sq Ft |
| 01/08/2022 01/08/22 | Pending | -- | -- | -- |
| 10/30/2021 10/30/21 | For Sale | $950,000 | +71.8% | $278 / Sq Ft |
| 09/17/2014 09/17/14 | Sold | $553,000 | -4.2% | $162 / Sq Ft |
| 08/18/2014 08/18/14 | Pending | -- | -- | -- |
| 07/03/2014 07/03/14 | For Sale | $577,000 | -- | $169 / Sq Ft |
Tax History
| Year | Tax Paid | Tax Assessment Tax Assessment Total Assessment is a certain percentage of the fair market value that is determined by local assessors to be the total taxable value of land and additions on the property. | Land | Improvement |
|---|---|---|---|---|
| 2024 | $14,373 | $855,641 | -- | -- |
| 2023 | $13,741 | $810,600 | $240,000 | $570,600 |
| 2022 | $10,155 | $532,212 | $0 | $0 |
| 2021 | $8,806 | $483,829 | $140,000 | $343,829 |
| 2020 | $8,328 | $452,455 | $138,600 | $313,855 |
| 2019 | $8,230 | $441,333 | $138,600 | $302,733 |
| 2018 | $8,322 | $460,708 | $142,554 | $318,154 |
| 2017 | $8,264 | $451,420 | $135,766 | $315,654 |
| 2016 | $8,354 | $444,569 | $0 | $0 |
| 2015 | $8,274 | $425,807 | $0 | $0 |
| 2014 | $7,475 | $378,394 | $0 | $0 |
Mortgage History
| Date | Status | Loan Amount | Loan Type |
|---|---|---|---|
| Previous Owner | $500,000 | Unknown | |
| Previous Owner | $105,000 | Credit Line Revolving | |
| Previous Owner | $525,000 | Negative Amortization | |
| Previous Owner | $56,400 | Stand Alone Second | |
| Previous Owner | $442,000 | Unknown | |
| Previous Owner | $377,500 | Unknown | |
| Previous Owner | $270,000 | New Conventional |
Deed History
| Date | Type | Sale Price | Title Company |
|---|---|---|---|
| Warranty Deed | $1,050,000 | Holden Title & Escrow | |
| Warranty Deed | $950,000 | Holden Title & Escrow | |
| Quit Claim Deed | -- | None Available | |
| Interfamily Deed Transfer | -- | None Available | |
| Quit Claim Deed | -- | Attorney | |
| Warranty Deed | $553,000 | None Available | |
| Quit Claim Deed | -- | None Available | |
| Warranty Deed | $356,900 | Attorney | |
| Interfamily Deed Transfer | -- | Attorney | |
| Deed | $337,600 | -- |
Similar Homes in Boca Raton, FL
Source: BeachesMLS
MLS Number: R11015341
APN: 00-41-47-02-11-000-2620
- 11055 Lakeaire Cir
- 18694 Sea Turtle Ln
- 18614 Harbor Light Way
- 18744 Ocean Mist Dr
- 18256 Coral Isles Dr
- 21390 Sawmill Ct
- 21320 Sawmill Ct
- 10766 Crescendo Cir
- 18370 Fresh Lake Way
- 11118 Autoro Ct
- 10920 Lakemore Ln Unit 201
- 11451 Sea Grass Cir
- 11128 Rios Rd
- 11380 Sea Grass Cir
- 18219 Blue Lake Way
- 11121 Rios Rd Unit 11121
- 18258 Covina Way Unit 102
- 18171 Blue Lake Way
- 18051 Clear Brook Cir
- 11161 Sangria Ct
