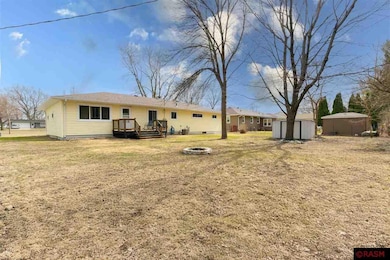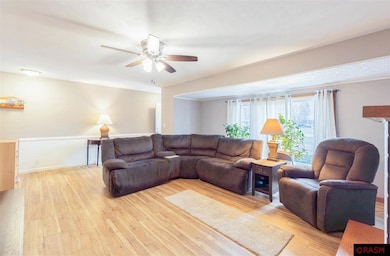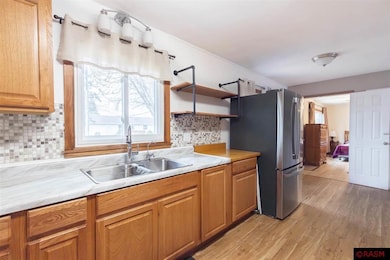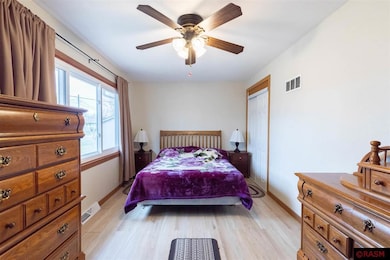
1108 1108 S State St Fairmont, MN 56031
Estimated payment $1,497/month
Total Views
2,113
4
Beds
2
Baths
2,000
Sq Ft
$120
Price per Sq Ft
Highlights
- 2 Car Attached Garage
- 1-Story Property
- Forced Air Heating System
About This Home
This home is located at 1108 1108 S State St, Fairmont, MN 56031 and is currently priced at $239,000, approximately $119 per square foot. This property was built in 1957. 1108 1108 S State St is a home located in Martin County with nearby schools including Fairmont Elementary School, Fairmont Junior/Senior High School, and Fairmont Christian School.
Home Details
Home Type
- Single Family
Est. Annual Taxes
- $1,950
Year Built
- Built in 1957
Lot Details
- 9,583 Sq Ft Lot
- Lot Dimensions are 80x120
Parking
- 2 Car Attached Garage
Home Design
- Brick Exterior Construction
- Frame Construction
- Vinyl Siding
- Stone Exterior Construction
Interior Spaces
- 1-Story Property
- Basement Fills Entire Space Under The House
Bedrooms and Bathrooms
- 4 Bedrooms
Utilities
- Forced Air Heating System
- Gas Water Heater
Listing and Financial Details
- Assessor Parcel Number 231420810
Map
Create a Home Valuation Report for This Property
The Home Valuation Report is an in-depth analysis detailing your home's value as well as a comparison with similar homes in the area
Home Values in the Area
Average Home Value in this Area
Tax History
| Year | Tax Paid | Tax Assessment Tax Assessment Total Assessment is a certain percentage of the fair market value that is determined by local assessors to be the total taxable value of land and additions on the property. | Land | Improvement |
|---|---|---|---|---|
| 2024 | $1,950 | $200,300 | $43,200 | $157,100 |
| 2023 | $1,992 | $167,400 | $16,500 | $150,900 |
| 2022 | $1,888 | $160,800 | $17,400 | $143,400 |
| 2021 | $1,808 | $124,600 | $17,400 | $107,200 |
| 2020 | $1,884 | $124,600 | $17,400 | $107,200 |
| 2019 | $1,716 | $124,600 | $17,400 | $107,200 |
| 2018 | $1,298 | $107,400 | $15,000 | $92,400 |
| 2017 | $926 | $58,900 | $10,017 | $48,883 |
| 2016 | $804 | $51,900 | $8,819 | $43,081 |
| 2015 | $753 | $58,700 | $9,739 | $48,961 |
| 2013 | $867 | $57,300 | $9,187 | $48,113 |
Source: Public Records
Property History
| Date | Event | Price | Change | Sq Ft Price |
|---|---|---|---|---|
| 01/14/2025 01/14/25 | For Sale | $239,000 | -- | $120 / Sq Ft |
Source: REALTOR® Association of Southern Minnesota
Deed History
| Date | Type | Sale Price | Title Company |
|---|---|---|---|
| Warranty Deed | $135,000 | Berg Jeremy M | |
| Quit Claim Deed | $3,000 | None Listed On Document | |
| Interfamily Deed Transfer | $90,000 | None Available |
Source: Public Records
Mortgage History
| Date | Status | Loan Amount | Loan Type |
|---|---|---|---|
| Open | $75,000 | New Conventional | |
| Open | $108,000 | New Conventional | |
| Closed | $108,000 | New Conventional | |
| Previous Owner | $30,000 | New Conventional |
Source: Public Records
Similar Homes in Fairmont, MN
Source: REALTOR® Association of Southern Minnesota
MLS Number: 7037181
APN: 231420810
Nearby Homes
- 1108 S State St
- 1122 S State St
- 808 Day St
- 922 S State St
- 1254 S State St
- 1130 1130 Horatio
- 1130 Horatio St
- 610 Victoria St
- 408 S Prairie Ave
- 123 Linden Ave
- 318 318 S Elm St
- 318 S Elm St
- 303 S Elm St
- 125 Homewood Dr
- 725 E 4th St
- 220 220 S Main St
- 220 S Main St
- 214 E 5th St
- 214 214 E 5th St
- 983 Shoreacres Dr






