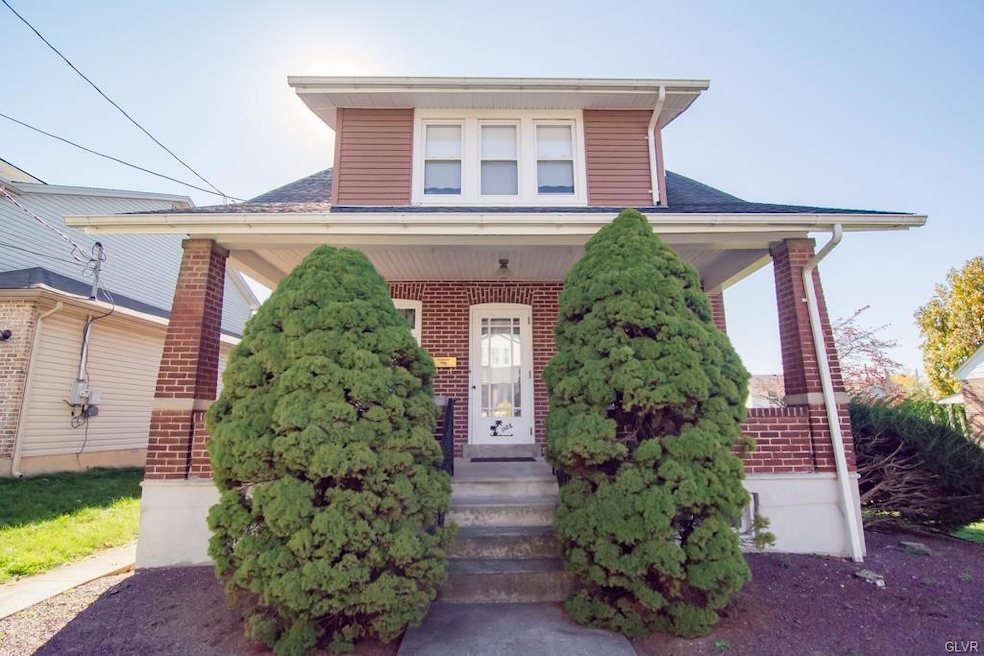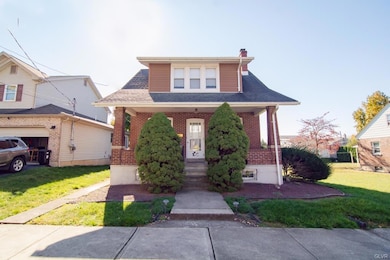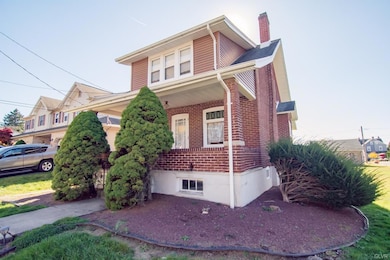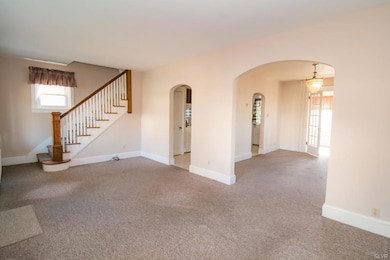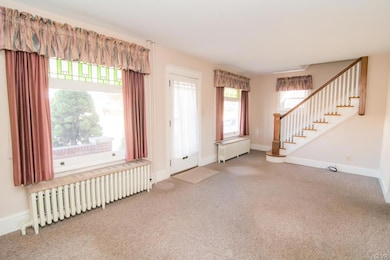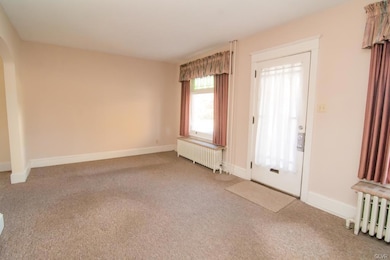
1108 5th St Catasauqua, PA 18032
North Catasauqua NeighborhoodEstimated payment $2,129/month
Highlights
- Cape Cod Architecture
- Covered patio or porch
- Walk-In Closet
- Wood Flooring
- 2 Car Detached Garage
- 4-minute walk to North Catasauqua Park
About This Home
Cute as a button and ready for new owners. This charming three bedroom all brick cape cod has maintained the charm of years gone by. The living room is bright and sunny and features the orginal stained glass windows. Hardwood floors under the carpet could be exposed for that added touch. A large dining room with french doors leading to a sunroom or office if you prefer. Updated Kitchen with gas cooking and acess to the backyard. Detached two car garage is located at the back of the large yard. Other than the two windows in the living room all windows have been replaced. Newer roof and gas heating.
Home Details
Home Type
- Single Family
Est. Annual Taxes
- $4,483
Year Built
- Built in 1900
Lot Details
- 10,800 Sq Ft Lot
- Lot Dimensions are 58x184
- Level Lot
- Property is zoned R1
Parking
- 2 Car Detached Garage
Home Design
- Cape Cod Architecture
- Traditional Architecture
- Brick Exterior Construction
- Asphalt Roof
Interior Spaces
- 1,384 Sq Ft Home
- 2-Story Property
- Dining Room
- Basement Fills Entire Space Under The House
- Gas Oven
Flooring
- Wood
- Wall to Wall Carpet
- Tile
- Vinyl
Bedrooms and Bathrooms
- 3 Bedrooms
- Walk-In Closet
- 2 Full Bathrooms
Laundry
- Laundry on lower level
- Washer and Dryer Hookup
Outdoor Features
- Covered patio or porch
Utilities
- Heating System Uses Gas
- 101 to 200 Amp Service
- Gas Water Heater
Listing and Financial Details
- Assessor Parcel Number M4SE4A 13 3 0923
Map
Home Values in the Area
Average Home Value in this Area
Tax History
| Year | Tax Paid | Tax Assessment Tax Assessment Total Assessment is a certain percentage of the fair market value that is determined by local assessors to be the total taxable value of land and additions on the property. | Land | Improvement |
|---|---|---|---|---|
| 2025 | $543 | $50,300 | $17,400 | $32,900 |
| 2024 | $4,195 | $50,300 | $17,400 | $32,900 |
| 2023 | $4,012 | $50,300 | $17,400 | $32,900 |
| 2022 | $4,057 | $50,300 | $17,400 | $32,900 |
| 2021 | $4,191 | $50,300 | $17,400 | $32,900 |
| 2020 | $4,281 | $50,300 | $17,400 | $32,900 |
| 2019 | $4,172 | $50,300 | $17,400 | $32,900 |
| 2018 | $4,048 | $50,300 | $17,400 | $32,900 |
| 2017 | $3,890 | $50,300 | $17,400 | $32,900 |
| 2016 | -- | $50,300 | $17,400 | $32,900 |
| 2015 | -- | $50,300 | $17,400 | $32,900 |
| 2014 | -- | $50,300 | $17,400 | $32,900 |
Property History
| Date | Event | Price | Change | Sq Ft Price |
|---|---|---|---|---|
| 03/15/2025 03/15/25 | Pending | -- | -- | -- |
| 03/05/2025 03/05/25 | For Sale | $315,000 | -- | $228 / Sq Ft |
Deed History
| Date | Type | Sale Price | Title Company |
|---|---|---|---|
| Interfamily Deed Transfer | -- | None Available | |
| Quit Claim Deed | -- | -- | |
| Quit Claim Deed | -- | -- |
Similar Homes in the area
Source: Greater Lehigh Valley REALTORS®
MLS Number: 753266
APN: M4SE4A-13-3-0923
