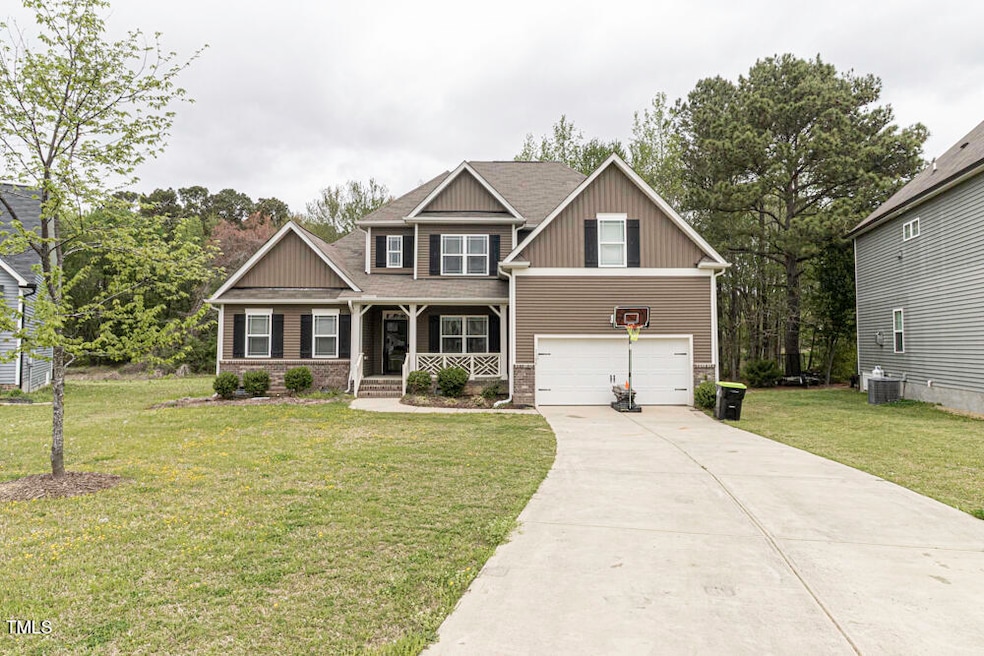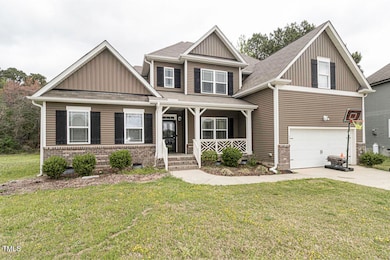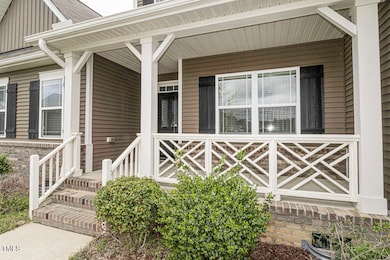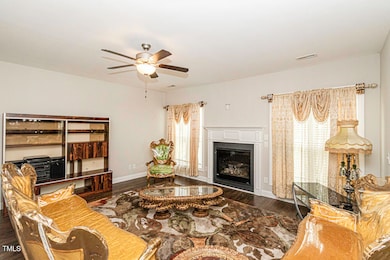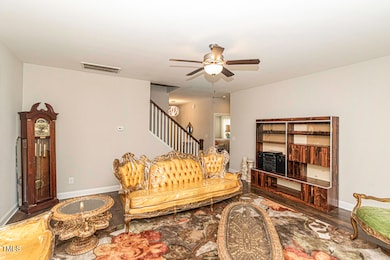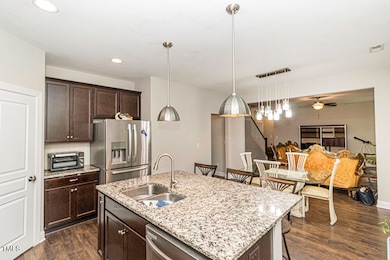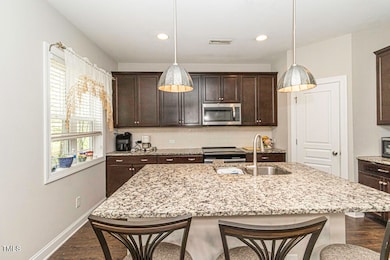
1108 Agio Ct Zebulon, NC 27597
Estimated payment $3,046/month
Highlights
- Popular Property
- Traditional Architecture
- Bonus Room
- 0.7 Acre Lot
- Wood Flooring
- Screened Porch
About This Home
Tucked away in a quiet cul-de-sac, this spacious home features 4 bedrooms, 3.5 bathrooms, and a large bonus room. The generous primary bedroom is located downstairs and includes a private bath with double vanity, separate tub and shower, and a large walk-in closet.
Enjoy meals in the formal dining room, and cook with ease in the kitchen that offers plenty of cabinets, an island, and lots of workspace. The family room has a cozy fireplace, perfect for relaxing. Upstairs, you'll find three roomy bedrooms and a versatile bonus room.
Whether you're sipping coffee on the front porch or relaxing in the screened-in back porch, this home has it all.
Home Details
Home Type
- Single Family
Est. Annual Taxes
- $3,203
Year Built
- Built in 2017
Lot Details
- 0.7 Acre Lot
- Cul-De-Sac
HOA Fees
- $16 Monthly HOA Fees
Parking
- 2 Car Attached Garage
Home Design
- Traditional Architecture
- Brick Veneer
- Shingle Roof
- Vinyl Siding
Interior Spaces
- 1-Story Property
- Ceiling Fan
- Family Room
- Dining Room
- Bonus Room
- Screened Porch
- Laundry Room
Flooring
- Wood
- Carpet
- Vinyl
Bedrooms and Bathrooms
- 4 Bedrooms
- Double Vanity
Schools
- Wake County Schools Elementary And Middle School
- Wake County Schools High School
Utilities
- Forced Air Heating and Cooling System
- Well
- Septic Tank
Community Details
- Association fees include unknown
- Pindell Wilson Association, Phone Number (919) 760-6650
- Ashton Glen Subdivision
Listing and Financial Details
- Assessor Parcel Number LT 30 Ashton Glen BM2007-00359
Map
Home Values in the Area
Average Home Value in this Area
Tax History
| Year | Tax Paid | Tax Assessment Tax Assessment Total Assessment is a certain percentage of the fair market value that is determined by local assessors to be the total taxable value of land and additions on the property. | Land | Improvement |
|---|---|---|---|---|
| 2024 | $3,203 | $512,487 | $85,000 | $427,487 |
| 2023 | $2,524 | $321,136 | $45,000 | $276,136 |
| 2022 | $2,339 | $321,136 | $45,000 | $276,136 |
| 2021 | $2,277 | $321,136 | $45,000 | $276,136 |
| 2020 | $2,239 | $321,136 | $45,000 | $276,136 |
| 2019 | $2,608 | $316,850 | $40,000 | $276,850 |
| 2018 | $2,398 | $316,850 | $40,000 | $276,850 |
| 2017 | $0 | $40,000 | $40,000 | $0 |
| 2016 | $279 | $40,000 | $40,000 | $0 |
| 2015 | $343 | $49,400 | $49,400 | $0 |
| 2014 | $325 | $49,400 | $49,400 | $0 |
Property History
| Date | Event | Price | Change | Sq Ft Price |
|---|---|---|---|---|
| 04/14/2025 04/14/25 | For Sale | $495,000 | +10.0% | $143 / Sq Ft |
| 12/15/2023 12/15/23 | Off Market | $450,000 | -- | -- |
| 08/30/2022 08/30/22 | Sold | $450,000 | -5.5% | $150 / Sq Ft |
| 08/10/2022 08/10/22 | Pending | -- | -- | -- |
| 07/29/2022 07/29/22 | For Sale | $476,000 | -- | $159 / Sq Ft |
Deed History
| Date | Type | Sale Price | Title Company |
|---|---|---|---|
| Warranty Deed | $450,000 | Midtown Property Law | |
| Warranty Deed | $291,000 | None Available | |
| Warranty Deed | $25,000 | None Available |
Mortgage History
| Date | Status | Loan Amount | Loan Type |
|---|---|---|---|
| Previous Owner | $285,281 | FHA | |
| Previous Owner | $206,250 | Commercial |
Similar Homes in Zebulon, NC
Source: Doorify MLS
MLS Number: 10089236
APN: 1794.04-74-8958-000
- 1008 Maduro Ct
- 9517 Woodriver Dr
- 9512 Woodriver Dr
- 9516 Woodriver Dr
- 9520 Woodriver Dr
- 768 Riguard Way
- 656 Dallas Rose Dr
- 3857 Rosebush Dr
- 3841 Rosebush Dr
- 3849 Rosebush Dr
- 3853 Rosebush Dr
- 3845 Rosebush Dr
- 3837 Rosebush Dr
- 3833 Rosebush Dr
- 3829 Rosebush Dr
- 3825 Rosebush Dr
- 3821 Rosebush Dr
- 3817 Rosebush Dr
- 3813 Rosebush Dr
- 3401 Rosebush Dr
