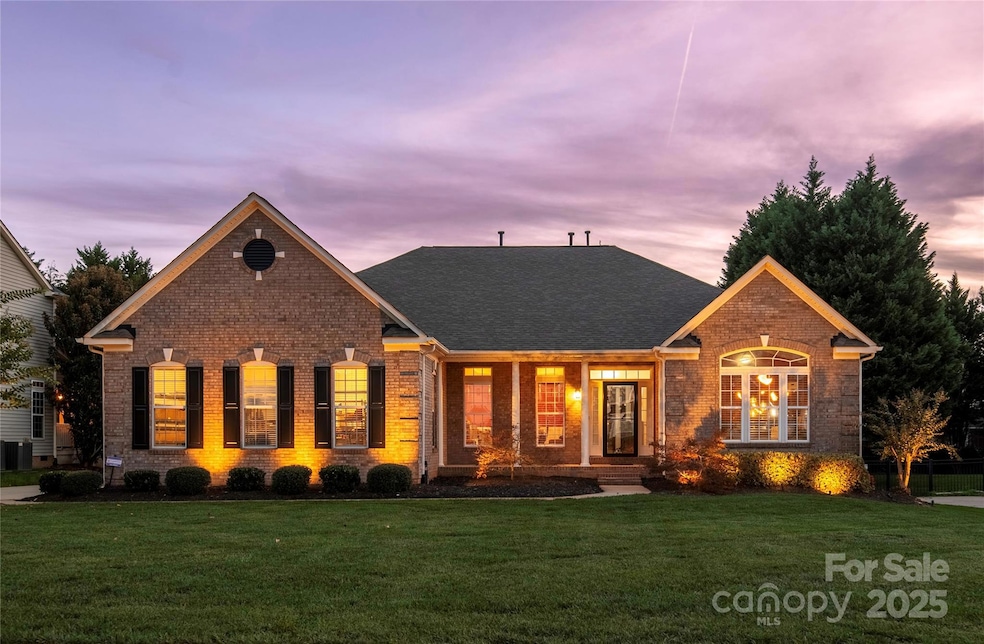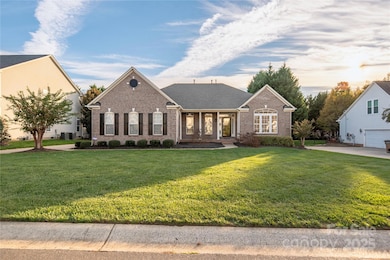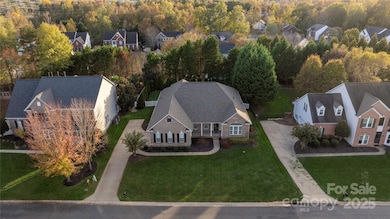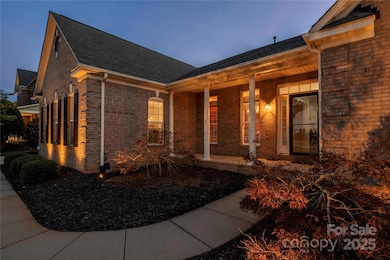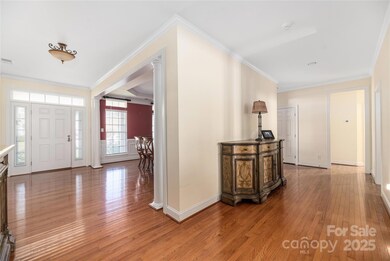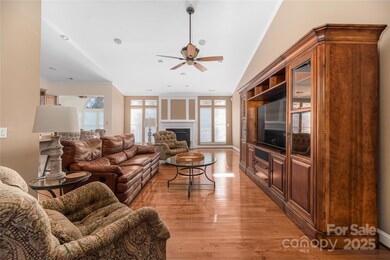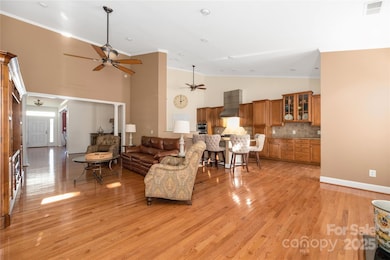
1108 Butterburr Dr Matthews, NC 28104
Chesnut NeighborhoodHighlights
- Open Floorplan
- Deck
- Wood Flooring
- Antioch Elementary School Rated A
- Ranch Style House
- Covered patio or porch
About This Home
As of February 2025Welcome to 1108 Butterburr Dr- a stunning & fully upgraded home that will exceed all your expectations. This beautiful property features a Viking professional range and extensive hardwood floors throughout the home. Step inside to find a modern, open floor plan filled with natural light and luxury finishes. The gourmet kitchen boasts high-end appliances, custom cabinetry, and sleek granite countertops, creating an ideal space for both cooking and entertaining. The spacious primary suite is a true retreat, w/spa-like en-suite bathroom & ample closet space. Two additional bedrooms offer plenty of room for guests or a growing family. Do not forget the Flex room and sunroom, which add even more living space. The outdoor space is equally impressive, with a deck and paver patio perfect for outdoor dining or relaxing. Located in the desirable neighborhood of Chestnut, this home offers convenience and comfort in a peaceful setting. Don't miss your chance to own this exceptional property.
Last Agent to Sell the Property
Ivester Jackson Properties Brokerage Email: susand@ivesterjackson.com License #268094
Home Details
Home Type
- Single Family
Est. Annual Taxes
- $2,656
Year Built
- Built in 2006
Lot Details
- Cul-De-Sac
- Back Yard Fenced
- Irrigation
- Property is zoned AG9
HOA Fees
- $50 Monthly HOA Fees
Parking
- 2 Car Attached Garage
- Garage Door Opener
- Driveway
Home Design
- Ranch Style House
- Transitional Architecture
- Brick Exterior Construction
- Vinyl Siding
Interior Spaces
- 2,953 Sq Ft Home
- Open Floorplan
- Wired For Data
- Ceiling Fan
- Insulated Windows
- Window Treatments
- Entrance Foyer
- Family Room with Fireplace
- Crawl Space
- Pull Down Stairs to Attic
- Laundry Room
Kitchen
- Breakfast Bar
- Built-In Oven
- Indoor Grill
- Gas Range
- Range Hood
- Microwave
- Dishwasher
- Kitchen Island
- Disposal
Flooring
- Wood
- Tile
Bedrooms and Bathrooms
- 3 Main Level Bedrooms
- Split Bedroom Floorplan
- Walk-In Closet
Outdoor Features
- Deck
- Covered patio or porch
Schools
- Antioch Elementary School
- Weddington Middle School
- Weddington High School
Utilities
- Central Air
- Heat Pump System
- Cable TV Available
Community Details
- Braesael Management Llc Association, Phone Number (704) 847-3507
- Built by Ryan Homes
- Chestnut Subdivision, Somerset Model Elevation B Floorplan
- Mandatory home owners association
Listing and Financial Details
- Assessor Parcel Number 07-141-143
Map
Home Values in the Area
Average Home Value in this Area
Property History
| Date | Event | Price | Change | Sq Ft Price |
|---|---|---|---|---|
| 02/12/2025 02/12/25 | Sold | $695,000 | -0.6% | $235 / Sq Ft |
| 12/27/2024 12/27/24 | For Sale | $699,000 | -- | $237 / Sq Ft |
Tax History
| Year | Tax Paid | Tax Assessment Tax Assessment Total Assessment is a certain percentage of the fair market value that is determined by local assessors to be the total taxable value of land and additions on the property. | Land | Improvement |
|---|---|---|---|---|
| 2024 | $2,656 | $414,100 | $75,000 | $339,100 |
| 2023 | $2,633 | $414,100 | $75,000 | $339,100 |
| 2022 | $2,633 | $414,100 | $75,000 | $339,100 |
| 2021 | $2,630 | $414,100 | $75,000 | $339,100 |
| 2020 | $2,460 | $315,000 | $58,900 | $256,100 |
| 2019 | $2,460 | $315,000 | $58,900 | $256,100 |
| 2018 | $2,460 | $315,000 | $58,900 | $256,100 |
| 2017 | $2,619 | $315,000 | $58,900 | $256,100 |
| 2016 | $2,573 | $315,000 | $58,900 | $256,100 |
| 2015 | $2,606 | $315,000 | $58,900 | $256,100 |
| 2014 | $2,300 | $324,910 | $70,000 | $254,910 |
Mortgage History
| Date | Status | Loan Amount | Loan Type |
|---|---|---|---|
| Open | $556,000 | New Conventional | |
| Previous Owner | $300,000 | Credit Line Revolving |
Deed History
| Date | Type | Sale Price | Title Company |
|---|---|---|---|
| Warranty Deed | $695,000 | None Listed On Document | |
| Deed | $390,500 | None Available |
Similar Homes in Matthews, NC
Source: Canopy MLS (Canopy Realtor® Association)
MLS Number: 4208677
APN: 07-141-143
- 3960 Franklin Meadows Dr
- 3912 Franklin Meadows Dr
- 000 Simfield Church Rd
- 2410 Simfield Church Rd
- 2406 Simfield Church Rd
- 2402 Simfield Church Rd
- 1209 Waypoint Ct
- 2324 Chestnut Ln
- 4225 Nathaniel Glen Ct
- 1005 Headwaters Ct
- 2033 Boswell Way Unit 6
- 1005 Forbishire Dr
- 203 Coronado Ave Unit 55
- 1025 Elsmore Dr
- 1009 Murandy Ln
- 4703 Sagewood Park Rd
- 2011 Savannah Hills Dr
- 2001 Arundale Ln
- 3017 Butter Churn Ln
- 3131 Arborhill Rd
