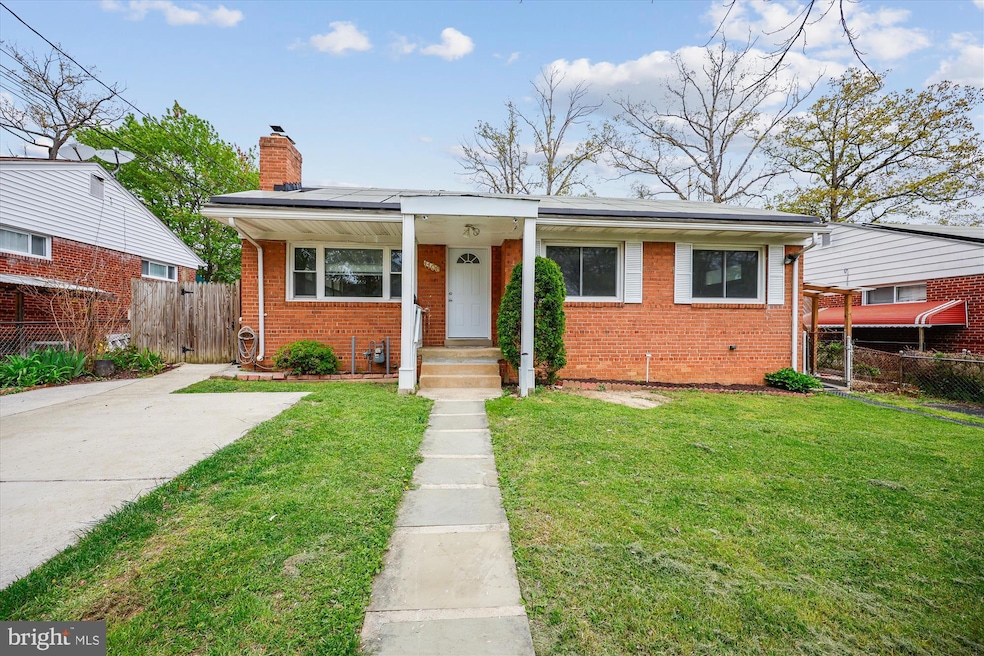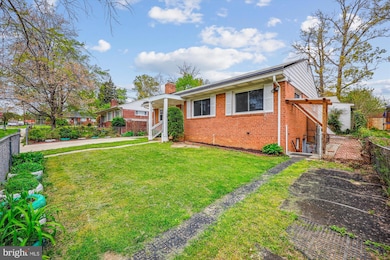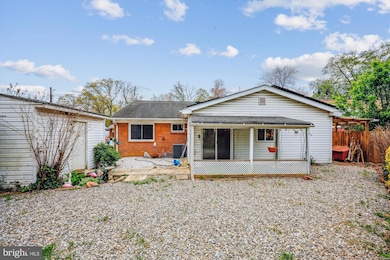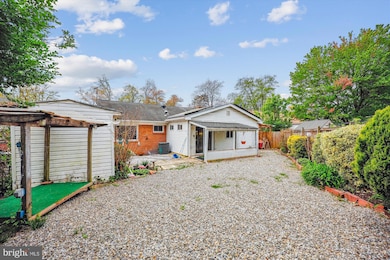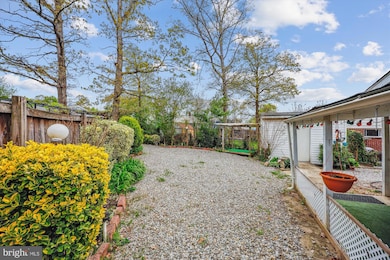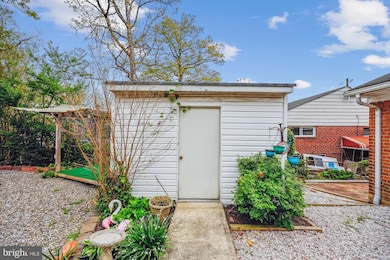
1108 Chickasaw Dr Silver Spring, MD 20903
Silver Spring Park NeighborhoodEstimated payment $3,273/month
Highlights
- Solar Power System
- Rambler Architecture
- Bonus Room
- Eastern Middle School Rated A-
- 1 Fireplace
- No HOA
About This Home
Charming Brick Home with Spacious Layout and Outdoor OasisThis beautiful brick home offers 3 bedrooms plus a versatile den on the main level, 2 full bathrooms, a bright living room with wood-burning fireplace, formal dining room, separate kitchen, and a cozy sunroom perfect for relaxing. The expansive lower level features a large family/rec room, abundant storage space, and mini-kitchen is ideal for entertaining. Enjoy the outdoors in the large, fenced backyard—perfect for gatherings, gardening, or pets.
Open House Schedule
-
Sunday, April 27, 20251:30 to 3:30 pm4/27/2025 1:30:00 PM +00:004/27/2025 3:30:00 PM +00:00Add to Calendar
-
Sunday, May 04, 202512:00 to 2:30 pm5/4/2025 12:00:00 PM +00:005/4/2025 2:30:00 PM +00:00Add to Calendar
Home Details
Home Type
- Single Family
Est. Annual Taxes
- $4,448
Year Built
- Built in 1951
Lot Details
- 5,328 Sq Ft Lot
- Property is zoned R60
Parking
- Driveway
Home Design
- Rambler Architecture
- Brick Exterior Construction
- Brick Foundation
Interior Spaces
- Property has 2 Levels
- 1 Fireplace
- Bonus Room
Bedrooms and Bathrooms
- 3 Main Level Bedrooms
Basement
- Walk-Up Access
- Exterior Basement Entry
- Natural lighting in basement
Utilities
- 90% Forced Air Heating and Cooling System
- Natural Gas Water Heater
Additional Features
- Chairlift
- Solar Power System
Community Details
- No Home Owners Association
- New Hampshire Estates Subdivision
Listing and Financial Details
- Tax Lot 9
- Assessor Parcel Number 161301133765
Map
Home Values in the Area
Average Home Value in this Area
Tax History
| Year | Tax Paid | Tax Assessment Tax Assessment Total Assessment is a certain percentage of the fair market value that is determined by local assessors to be the total taxable value of land and additions on the property. | Land | Improvement |
|---|---|---|---|---|
| 2024 | $4,448 | $322,900 | $161,400 | $161,500 |
| 2023 | $3,508 | $303,500 | $0 | $0 |
| 2022 | $3,096 | $284,100 | $0 | $0 |
| 2021 | $2,776 | $264,700 | $161,400 | $103,300 |
| 2020 | $3,332 | $264,133 | $0 | $0 |
| 2019 | $2,735 | $263,567 | $0 | $0 |
| 2018 | $3,082 | $263,000 | $161,400 | $101,600 |
| 2017 | $2,704 | $259,467 | $0 | $0 |
| 2016 | $2,496 | $255,933 | $0 | $0 |
| 2015 | $2,496 | $252,400 | $0 | $0 |
| 2014 | $2,496 | $252,400 | $0 | $0 |
Property History
| Date | Event | Price | Change | Sq Ft Price |
|---|---|---|---|---|
| 04/24/2025 04/24/25 | For Sale | $520,000 | -- | $317 / Sq Ft |
Deed History
| Date | Type | Sale Price | Title Company |
|---|---|---|---|
| Deed | $250,000 | -- | |
| Deed | $250,000 | -- | |
| Deed | $165,000 | -- |
Mortgage History
| Date | Status | Loan Amount | Loan Type |
|---|---|---|---|
| Open | $375,000 | Stand Alone Refi Refinance Of Original Loan | |
| Closed | $340,000 | Stand Alone Refi Refinance Of Original Loan | |
| Closed | $321,000 | Stand Alone Second | |
| Closed | $200,000 | New Conventional |
Similar Homes in the area
Source: Bright MLS
MLS Number: MDMC2174978
APN: 13-01133765
- 8318 Navahoe Dr
- 1107 Navahoe Dr
- 8649 11th Ave
- 1015 Quebec Terrace
- 9 Seek Ct
- 8126 Lockney Ave
- 8830 Piney Branch Rd Unit 1210
- 8830 Piney Branch Rd Unit 5
- 8830 Piney Branch Rd Unit 803
- 8830 Piney Branch Rd Unit 1003
- 8830 Piney Branch Rd Unit 106
- 8830 Piney Branch Rd Unit 1202
- 718 Forston St
- 805 Patton Dr
- 7901 Wildwood Dr
- 7801 Lockney Ave
- 1900 Dana Dr
- 909 Prospect St
- 7811 Garland Ave
- 7906 Garland Ave
