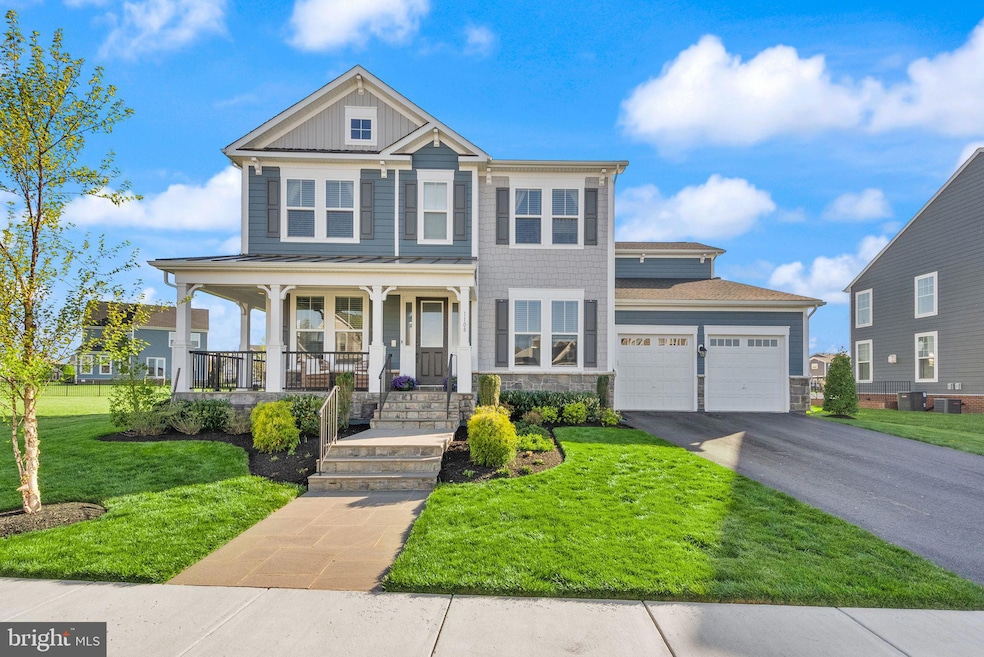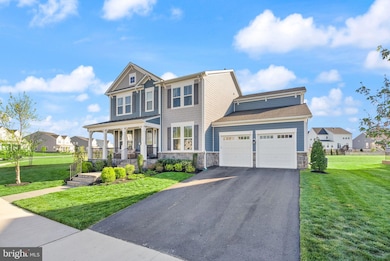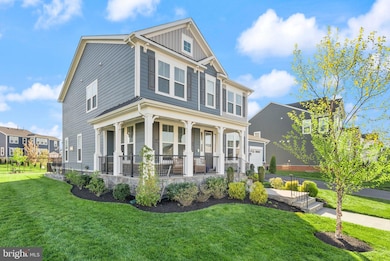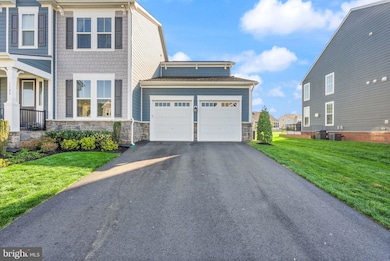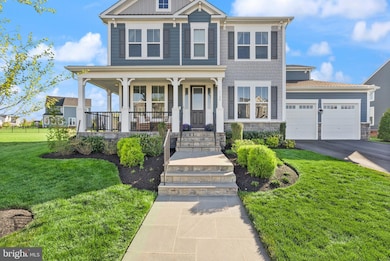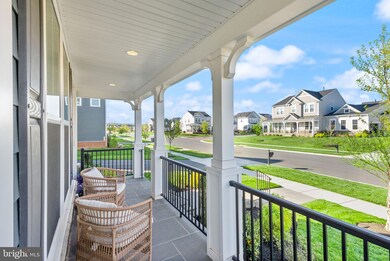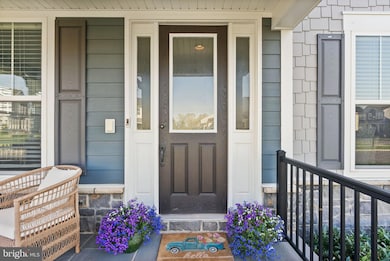
1108 Coubertin Dr SE Leesburg, VA 20175
Estimated payment $9,455/month
Highlights
- Fitness Center
- Open Floorplan
- Community Lake
- Loudoun County High School Rated A-
- Colonial Architecture
- Clubhouse
About This Home
OH SO BEAUTIFUL! Step into luxury with this breathtaking Van Metre “Belmont” model, built in 2021 with gorgeous curb appeal and a full-front porch nestled on a premium .31-acre lot with no neighbor on one side and backing to open space, this home sits in the heart of highly desirable Meadowbrook Farm, just minutes from vibrant Downtown Leesburg. This beautifully upgraded home offers 6 bedrooms, 5.5 bathrooms, and over 5,200 square feet of finished living space across three thoughtfully designed levels, it's everything you have been looking for including a MAIN LEVEL BEDROOM with a full bath, ideal for guests or multi-generational living. Inside, the main level boasts a bright and open floor plan with 9’ ceilings, elegant engineered hardwood flooring, and designer lighting throughout. The formal living and dining rooms offer defined entertaining spaces, while the bright and inviting family room features a linear gas fireplace and flows effortlessly into the heart of the home—a gourmet kitchen that truly wows! Entertain in style with GE Café stainless appliances, a five-burner gas cooktop, double wall ovens, a newly added Bosch dishwasher, and an upgraded GE Monogram range hood! The kitchen also features upgraded tall white soft-close cabinetry, an expanded two-tone island, quartz countertops, roll-out drawers, and a walk-in pantry. A lovely breakfast room sits just off the kitchen and leads out to a stunning premium TREX deck with horizontal railing. The deck is designed to accommodate a future screened-in porch on a portion of it and features outdoor speakers. It’s the perfect spot to enjoy sunset views and the beautifully landscaped yard, adorned with magnolias, cherry blossoms, and river birch trees. The main level is complete with a separate mudroom, butler’s pantry space, and a powder room for added convenience. The upper level features a SPECTACULAR primary suite which includes a tray ceiling with a designer wallpaper accent, custom lighting, two large walk-in closets, and a spa-inspired bathroom with a freestanding soaking tub, frameless glass rain shower, quartz dual vanities, and upgraded marble tile throughout. Two additional spacious bedrooms share a full bath, while a fourth bedroom features its own ensuite bath. The upper-level laundry room is perfectly placed for everyday ease. ** Enjoy the fully finished walk-up basement which offers a generous rec room and open lounge area perfect for a cozy movie night, play space or to watch the big game! There is additionally a 6th legal bedroom, full bathroom, and a flex space perfect for a home gym or office, plus a rough-in for a wet bar and a second full bath. Additional highlights include a two-zone HVAC system, tankless water heater, humidifier, radon mitigation system, wireless security system, and a finished 2-car garage as well as a Control4 whole-house audio system with ceiling speakers in the Family Room, Kitchen, Dining Room, Basement, and Primary Bedroom, along with weatherproof speakers on the deck—all seamlessly integrated . Beyond your doorstep, the Meadowbrook Farm community offers resort-style amenities, including a swimming pool, pool house, scenic trails, sidewalks, and lush green spaces with easy access to the W&OD Trail! Enjoy an inviting community feel with lots of events and activities! Meadowbrook Farm provides easy access to Route 7, Route 15, and the Dulles Toll Road (Route 267), making daily commuting a breeze. Plus, enjoy nearby Historic Downtown Leesburg, shopping, dining, Loudoun’s award-winning wineries, and top-rated Loudoun County schools and quick access to Dulles International Airport, Tysons Corner and all points East. This is more than just a home—it’s your gateway to exceptional living in one of Northern Virginia’s most cherished communities!
Open House Schedule
-
Saturday, May 03, 20251:00 to 3:00 pm5/3/2025 1:00:00 PM +00:005/3/2025 3:00:00 PM +00:00Add to Calendar
-
Sunday, May 04, 20251:00 to 3:00 pm5/4/2025 1:00:00 PM +00:005/4/2025 3:00:00 PM +00:00Add to Calendar
Home Details
Home Type
- Single Family
Est. Annual Taxes
- $11,976
Year Built
- Built in 2021
Lot Details
- 0.31 Acre Lot
- Open Space
- Private Lot
- Premium Lot
- Corner Lot
- Open Lot
- Back and Front Yard
- Property is in excellent condition
- Property is zoned LB:R1, LB:SINGLE FAMILY RESIDENTIAL
HOA Fees
- $113 Monthly HOA Fees
Parking
- 2 Car Direct Access Garage
- Garage Door Opener
Home Design
- Colonial Architecture
- Permanent Foundation
- Architectural Shingle Roof
- Stone Siding
- Vinyl Siding
- Active Radon Mitigation
Interior Spaces
- Property has 3 Levels
- Open Floorplan
- Crown Molding
- Tray Ceiling
- Ceiling height of 9 feet or more
- Recessed Lighting
- Screen For Fireplace
- Gas Fireplace
- Family Room Off Kitchen
- Living Room
- Dining Room
- Recreation Room
- Garden Views
Kitchen
- Breakfast Room
- Eat-In Kitchen
- Butlers Pantry
- Built-In Oven
- Cooktop
- Built-In Microwave
- Ice Maker
- Dishwasher
- Kitchen Island
- Upgraded Countertops
- Disposal
Flooring
- Wood
- Carpet
- Marble
- Luxury Vinyl Tile
Bedrooms and Bathrooms
- En-Suite Primary Bedroom
- En-Suite Bathroom
- Walk-In Closet
Laundry
- Laundry on upper level
- Dryer
- Washer
Finished Basement
- Walk-Up Access
- Interior Basement Entry
- Sump Pump
- Rough-In Basement Bathroom
Home Security
- Monitored
- Fire and Smoke Detector
Outdoor Features
- Deck
- Play Equipment
- Rain Gutters
- Wrap Around Porch
Schools
- Evergreen Mill Elementary School
- J.Lumpton Simpson Middle School
- Loudoun County High School
Utilities
- Forced Air Zoned Heating and Cooling System
- Heat Pump System
- Natural Gas Water Heater
- Cable TV Available
Additional Features
- Level Entry For Accessibility
- Energy-Efficient Windows
- Suburban Location
Listing and Financial Details
- Coming Soon on 4/30/25
- Tax Lot 200
- Assessor Parcel Number 233252457000
Community Details
Overview
- $1,362 Capital Contribution Fee
- Association fees include pool(s), common area maintenance, reserve funds, road maintenance, snow removal, insurance, management
- Meadowbrook Farm Estates HOA
- Built by Van Metre Homes
- Meadowbrook Subdivision, Belmont Floorplan
- Community Lake
Amenities
- Common Area
- Clubhouse
- Community Center
Recreation
- Tennis Courts
- Community Playground
- Fitness Center
- Community Pool
- Jogging Path
Map
Home Values in the Area
Average Home Value in this Area
Tax History
| Year | Tax Paid | Tax Assessment Tax Assessment Total Assessment is a certain percentage of the fair market value that is determined by local assessors to be the total taxable value of land and additions on the property. | Land | Improvement |
|---|---|---|---|---|
| 2024 | $9,939 | $1,148,990 | $325,600 | $823,390 |
| 2023 | $9,785 | $1,118,240 | $325,600 | $792,640 |
| 2022 | $9,149 | $1,028,030 | $260,600 | $767,430 |
| 2021 | $2,015 | $205,600 | $205,600 | $0 |
| 2020 | $1,869 | $180,600 | $180,600 | $0 |
| 2019 | $1,323 | $126,600 | $126,600 | $0 |
Deed History
| Date | Type | Sale Price | Title Company |
|---|---|---|---|
| Special Warranty Deed | $999,725 | Walker Title Llc | |
| Special Warranty Deed | -- | None Available |
Mortgage History
| Date | Status | Loan Amount | Loan Type |
|---|---|---|---|
| Open | $200,000 | New Conventional | |
| Closed | $200,000 | Construction | |
| Open | $779,788 | New Conventional |
Similar Homes in Leesburg, VA
Source: Bright MLS
MLS Number: VALO2094020
APN: 233-25-2457
- 1010 Coubertin Dr SE
- 1119 Themis St SE
- 1017 Akan St SE
- 1013 Akan St SE
- 1004 Akan St SE
- 112 Idyllic Place SE
- 1126 Athena Dr SE
- 111 Milvian Way SE
- 224 Stoic St SE
- 103 Claude Ct SE
- 107 Hampshire Square SW
- 126 Maryanne Ave SW
- 110 Cedargrove Place SW
- 303 Lawford Dr SW
- 206 Lawnhill Ct SW
- 506 Sunset View Terrace SE Unit 302
- 509 Fairfield Way SW
- 319 Davis Ave SW
- 257 Davis Ave SW
- 411 Davis Ave SW
