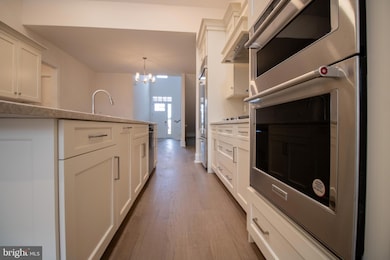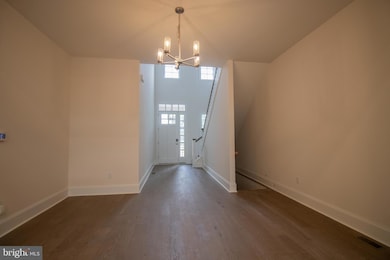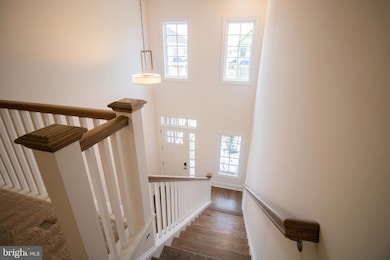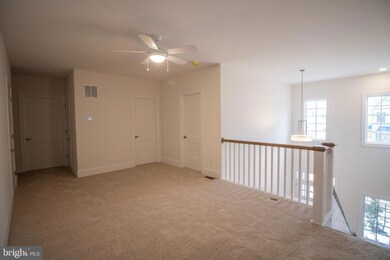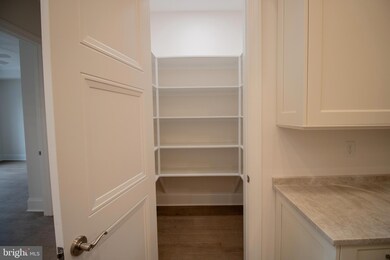
1108 Coulee Way Wilmington, DE 19803
Talleyville NeighborhoodEstimated payment $6,357/month
Highlights
- Fitness Center
- Senior Living
- Clubhouse
- New Construction
- Gated Community
- French Architecture
About This Home
Welcome Home to Active Adult Living at it finest in Columbia Place. This listing highlights our Ashland model, like all of our homes the Ashland features first level master suite, beautiful green landscaping, exterior details with grand curb appeal. All of this convenient to the best attractions and entertainment in Delaware. The Homeowner Association maintains the common areas of this small exclusive community. The community features future 24-hour gated access. A beautiful clubhouse is complete and ready for you, walking trails, outdoor common areas and more. The Ashland is a lovely town home that has 2,600 square feet of living space. The first floor living has everything you will need and lovely guest space upstairs. The home comes with an unfinished basement and an included elevator shaft available for your future expansion. Call Sales Center to view. Home is under construction, some photos may be of similar home that may show optional features and different colors. See representative for details.
Townhouse Details
Home Type
- Townhome
Est. Annual Taxes
- $8,675
Lot Details
- Property is in excellent condition
HOA Fees
- $400 Monthly HOA Fees
Parking
- 2 Car Attached Garage
- Front Facing Garage
- Driveway
Home Design
- New Construction
- French Architecture
- Stone Siding
- HardiePlank Type
Interior Spaces
- 2,600 Sq Ft Home
- Property has 2 Levels
- Ceiling height of 9 feet or more
- Recessed Lighting
- 1 Fireplace
- Stainless Steel Appliances
- Unfinished Basement
Flooring
- Wood
- Carpet
- Ceramic Tile
Bedrooms and Bathrooms
Utilities
- Forced Air Heating and Cooling System
- Electric Water Heater
Listing and Financial Details
- Assessor Parcel Number 06-051.00-014
Community Details
Overview
- Senior Living
- Association fees include all ground fee, common area maintenance, recreation facility, security gate, snow removal, trash
- Senior Community | Residents must be 55 or older
- Built by Reybold Development
- Columbia Place Subdivision, Ashland Floorplan
Amenities
- Common Area
- Clubhouse
Recreation
- Fitness Center
Pet Policy
- Pets Allowed
Security
- Gated Community
Map
Home Values in the Area
Average Home Value in this Area
Property History
| Date | Event | Price | Change | Sq Ft Price |
|---|---|---|---|---|
| 02/10/2025 02/10/25 | For Sale | $939,500 | -- | $361 / Sq Ft |
Similar Homes in Wilmington, DE
Source: Bright MLS
MLS Number: DENC2075856
- 1106 Coulee Way
- 1365 Coulee Way
- 1363 Coulee Way
- 1215 Coulee Way
- 1235 Coulee Way
- 1109 Invermere Rd
- 1111 Invermere Rd
- 1115 Invermere Rd
- 1222 Coulee Way
- 119 Lynthwaite Farm Ln
- 92 Lynthwaite Farm Ln Unit 83
- 7 Lynthwaite Farm Ln Unit 3
- 0 Concord Mall Unit DENC2076028
- 701 Westcliff Rd
- 415 Prospect Ave
- 213 Lyndhurst Ave
- 616 Black Gates Rd
- 723 Mount Lebanon Rd
- 3801 Shellpot Dr
- 229 Lyndhurst Ave

