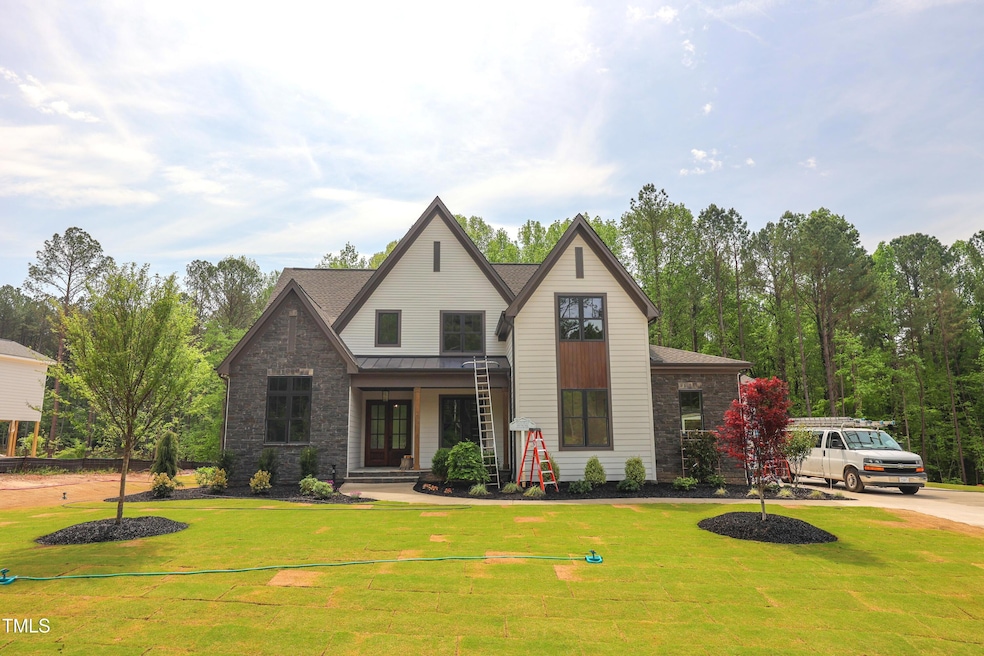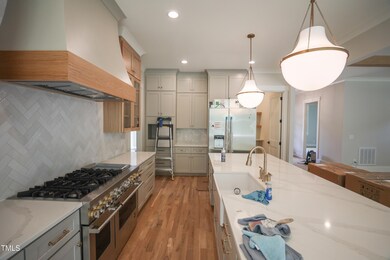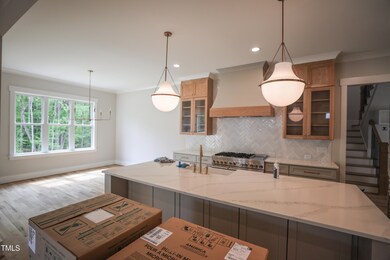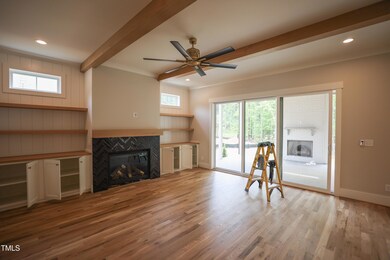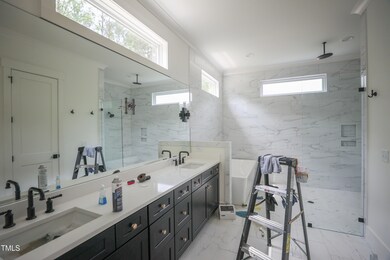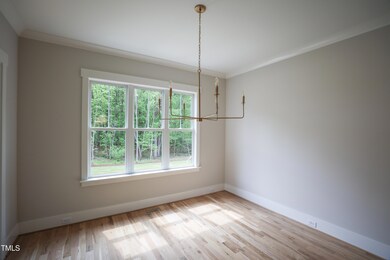
1108 Delilia Ln Wake Forest, NC 27587
Falls Lake NeighborhoodEstimated payment $7,960/month
Highlights
- New Construction
- Open Floorplan
- Wooded Lot
- North Forest Pines Elementary School Rated A
- Family Room with Fireplace
- Vaulted Ceiling
About This Home
Custom Built by Award Winning Braswell Custom Homes. Privately Nestled on a Large Cul-De-Sac Homesite in a Serene Pond Community! Featuring Main Level Primary Suite, Guest Suite, Study & 3 Car Garage. 10' Ceilings, Upgraded Trim & Hardwoods Throughout Main Living Areas. Gourmet Kitchen: Offers Quartz Countertops, Designer Tile Backsplash, Oversized Island with Barstool Seating, Stainless Appliance Package & Large Walk in Pantry. All Overlooking the Spacious Informal Dining & Family Room. Primary Suite: with Trey Ceiling & Hardwoods Leading to the Luxurious Primary Bath: Featuring Zero Entry Wet Area with Spa Style Shower w/Dual Shower Heads, Bench Seat & Freestanding Tub, Custom Dual Vanity w/Quartz Top & Massive Walk in Closet. Family Room: Features Stained Beams, Gas Log Fireplace with Flanking Custom Built ins & Sliding Glass Doors to the Vaulted Screened Porch with Fireplace for Year Round Outdoor Living! Upstairs Offers a Huge Entertainment Loft, Gameroom with Double French Doors, Craft Room & 2 Additional Spacious Secondary Bedrooms!
Home Details
Home Type
- Single Family
Est. Annual Taxes
- $1,242
Year Built
- Built in 2025 | New Construction
Lot Details
- 0.69 Acre Lot
- Cul-De-Sac
- Landscaped
- Wooded Lot
- Back Yard
HOA Fees
- $97 Monthly HOA Fees
Parking
- 3 Car Attached Garage
- Inside Entrance
- Front Facing Garage
- Side Facing Garage
- Garage Door Opener
- Private Driveway
- 3 Open Parking Spaces
Home Design
- Home is estimated to be completed on 8/31/25
- Transitional Architecture
- Traditional Architecture
- Brick or Stone Mason
- Permanent Foundation
- Raised Foundation
- Frame Construction
- Architectural Shingle Roof
- Metal Roof
- Stone
Interior Spaces
- 3,525 Sq Ft Home
- 2-Story Property
- Open Floorplan
- Built-In Features
- Bookcases
- Crown Molding
- Beamed Ceilings
- Tray Ceiling
- Smooth Ceilings
- Vaulted Ceiling
- Ceiling Fan
- Recessed Lighting
- Gas Log Fireplace
- French Doors
- Sliding Doors
- Mud Room
- Entrance Foyer
- Family Room with Fireplace
- 2 Fireplaces
- Breakfast Room
- Combination Kitchen and Dining Room
- Home Office
- Loft
- Game Room
- Screened Porch
- Storage
- Unfinished Attic
- Fire and Smoke Detector
Kitchen
- Eat-In Kitchen
- Breakfast Bar
- Microwave
- Plumbed For Ice Maker
- Dishwasher
- Kitchen Island
- Quartz Countertops
Flooring
- Wood
- Carpet
- Ceramic Tile
Bedrooms and Bathrooms
- 4 Bedrooms
- Primary Bedroom on Main
- Walk-In Closet
- In-Law or Guest Suite
- 4 Full Bathrooms
- Double Vanity
- Private Water Closet
- Separate Shower in Primary Bathroom
- Soaking Tub
- Bathtub with Shower
- Walk-in Shower
Laundry
- Laundry Room
- Laundry on main level
- Washer and Electric Dryer Hookup
Eco-Friendly Details
- Energy-Efficient Lighting
- Energy-Efficient Thermostat
Outdoor Features
- Outdoor Fireplace
- Rain Gutters
Schools
- N Forest Pines Elementary School
- Wakefield Middle School
- Wakefield High School
Utilities
- Forced Air Zoned Heating and Cooling System
- Heating System Uses Natural Gas
- Heat Pump System
- Natural Gas Connected
- Tankless Water Heater
- Septic Tank
- Septic System
- Phone Available
- Cable TV Available
Community Details
- Association fees include storm water maintenance
- Ppm, Inc Association, Phone Number (919) 848-4911
- Built by Braswell Custom Homes, Inc
- Prescott Manor Subdivision, Custom Floorplan
Listing and Financial Details
- Assessor Parcel Number 1812509676
Map
Home Values in the Area
Average Home Value in this Area
Tax History
| Year | Tax Paid | Tax Assessment Tax Assessment Total Assessment is a certain percentage of the fair market value that is determined by local assessors to be the total taxable value of land and additions on the property. | Land | Improvement |
|---|---|---|---|---|
| 2024 | $1,242 | $200,000 | $200,000 | $0 |
Property History
| Date | Event | Price | Change | Sq Ft Price |
|---|---|---|---|---|
| 04/25/2025 04/25/25 | For Sale | $1,390,000 | -- | $394 / Sq Ft |
Similar Homes in Wake Forest, NC
Source: Doorify MLS
MLS Number: 10091819
APN: 1812.04-50-9676-000
- 1116 Delilia Ln
- 1117 Delilia Ln
- 1105 Delilia Ln
- 1220 Perry Bluff Dr
- 1236 Perry Bluff Dr
- 8005 Woodcross Way
- 949 Harrison Ridge Rd
- 1100 Delilia Ln Unit 91
- 8201 Southmoor Hill Trail
- 7657 Stony Hill Rd
- 1201 Rivermead Ln
- 1013 Traders Trail
- 7709 Moondance Ct
- 8117 Fergus Ct
- 8101 Fergus Ct
- 8132 Baronleigh Ln
- 8208 Bella Oak Ct
- 1009 High Trail Ct
- 1000 High Trail Ct
- 1112 Ladowick Ln
