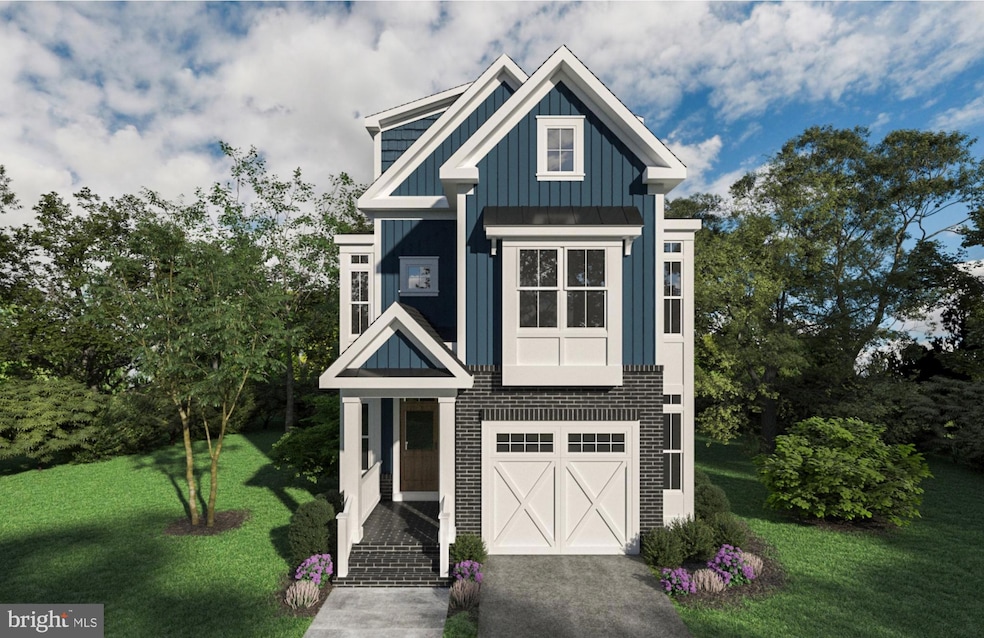
1108 Gladstone Place Alexandria, VA 22308
Highlights
- New Construction
- Eat-In Gourmet Kitchen
- Colonial Architecture
- Waynewood Elementary School Rated A-
- Open Floorplan
- Deck
About This Home
As of April 2025New construction by Wakefield Homes in sought after Waynewood Elementary! Expected completion Feb 2025. Home can be fully customized and all selections can be made by the buyer until 9/30/24. This wonderful 4 story home offers a 1 car garage, open concept eat in kitchen/family room with gas fireplace, and 19 x 12 trex deck with steps to grade included! Main level also features dining room, butlers pantry, powder room, and walk in pantry. Home can be designed as 4, 5 or 6 bedrooms- the choice is yours! 4th story loft will be built, option to finish additional 895 square fee for your highest and best use (play room, bedroom, rec room, office, in-law suite)! Some of the included upgrades are: Hardie Siding, hardwood floors, quartz countertops, 1 car garage, 9-ft ceilings, mudroom, fully finished lower level with walk out areaway and rec room, bedroom, and bathroom. First step to securing the home is a fully-refundable $5000 3 week lot hold agreement (in docs section). Builder writes contract.
Home Details
Home Type
- Single Family
Est. Annual Taxes
- $10,725
Year Built
- Built in 2024 | New Construction
Lot Details
- 7,500 Sq Ft Lot
- Property is in excellent condition
- Property is zoned 120
Parking
- 1 Car Direct Access Garage
- Front Facing Garage
- Driveway
Home Design
- Colonial Architecture
- Craftsman Architecture
- Shingle Roof
- Asphalt Roof
- Stone Siding
- Concrete Perimeter Foundation
- HardiePlank Type
Interior Spaces
- Property has 4 Levels
- Open Floorplan
- Wet Bar
- Built-In Features
- Crown Molding
- Ceiling height of 9 feet or more
- Recessed Lighting
- Fireplace Mantel
- Gas Fireplace
- Double Pane Windows
- Vinyl Clad Windows
- Insulated Windows
- Double Hung Windows
- Mud Room
- Entrance Foyer
- Family Room Off Kitchen
- Formal Dining Room
- Recreation Room
- Loft
- Storage Room
- Attic
- Finished Basement
Kitchen
- Eat-In Gourmet Kitchen
- Breakfast Room
- Gas Oven or Range
- Built-In Microwave
- Ice Maker
- Dishwasher
- Stainless Steel Appliances
- Upgraded Countertops
- Disposal
Flooring
- Engineered Wood
- Carpet
- Ceramic Tile
Bedrooms and Bathrooms
- En-Suite Primary Bedroom
- En-Suite Bathroom
- Walk-In Closet
- Soaking Tub
- Bathtub with Shower
Laundry
- Laundry Room
- Laundry on upper level
Outdoor Features
- Deck
Schools
- Waynewood Elementary School
- Sandburg Middle School
- West Potomac High School
Utilities
- Forced Air Zoned Heating and Cooling System
- Heat Pump System
- 200+ Amp Service
- 60 Gallon+ Natural Gas Water Heater
Community Details
- No Home Owners Association
- Built by Wakefield Homes
- Collingwood Manor Subdivision, Lexington Floorplan
Listing and Financial Details
- Tax Lot 12
- Assessor Parcel Number 1022 14A 0012
Map
Home Values in the Area
Average Home Value in this Area
Property History
| Date | Event | Price | Change | Sq Ft Price |
|---|---|---|---|---|
| 04/08/2025 04/08/25 | Sold | $1,579,180 | +1.9% | $422 / Sq Ft |
| 08/21/2024 08/21/24 | For Sale | $1,549,000 | -- | $414 / Sq Ft |
Tax History
| Year | Tax Paid | Tax Assessment Tax Assessment Total Assessment is a certain percentage of the fair market value that is determined by local assessors to be the total taxable value of land and additions on the property. | Land | Improvement |
|---|---|---|---|---|
| 2021 | $8,682 | $705,720 | $293,000 | $412,720 |
| 2020 | $8,122 | $654,990 | $273,000 | $381,990 |
| 2019 | $8,137 | $654,990 | $273,000 | $381,990 |
| 2018 | $8,069 | $652,200 | $260,000 | $392,200 |
| 2017 | $7,917 | $652,200 | $260,000 | $392,200 |
| 2016 | $7,448 | $613,150 | $250,000 | $363,150 |
| 2015 | $6,899 | $587,280 | $250,000 | $337,280 |
| 2014 | $6,884 | $587,280 | $250,000 | $337,280 |
Similar Homes in Alexandria, VA
Source: Bright MLS
MLS Number: VAFX2196550
APN: 102-2-14-A-0012
- 8114 Fort Hunt Rd
- 8118 Yorktown Dr
- 8222 Treebrooke Ln
- 7993 E Boulevard Dr
- 1134 Westmoreland Rd
- 1205 Collingwood Rd
- 8264 Colling Manor Ct
- 8268 Colling Manor Ct
- 8272 Colling Manor Ct
- 8280 Colling Manor Ct
- 836 Herbert Springs Rd
- 7902 Lee Ave
- 8317 Lilac Ln
- 8260 Colling Manor Ct
- 8005 Wellington Rd
- 1112 Neal Dr
- 8318 Felton Ln
- 7979 E Boulevard Dr
- 8110 Wingfield Place
- 8204 Collingwood Ct






