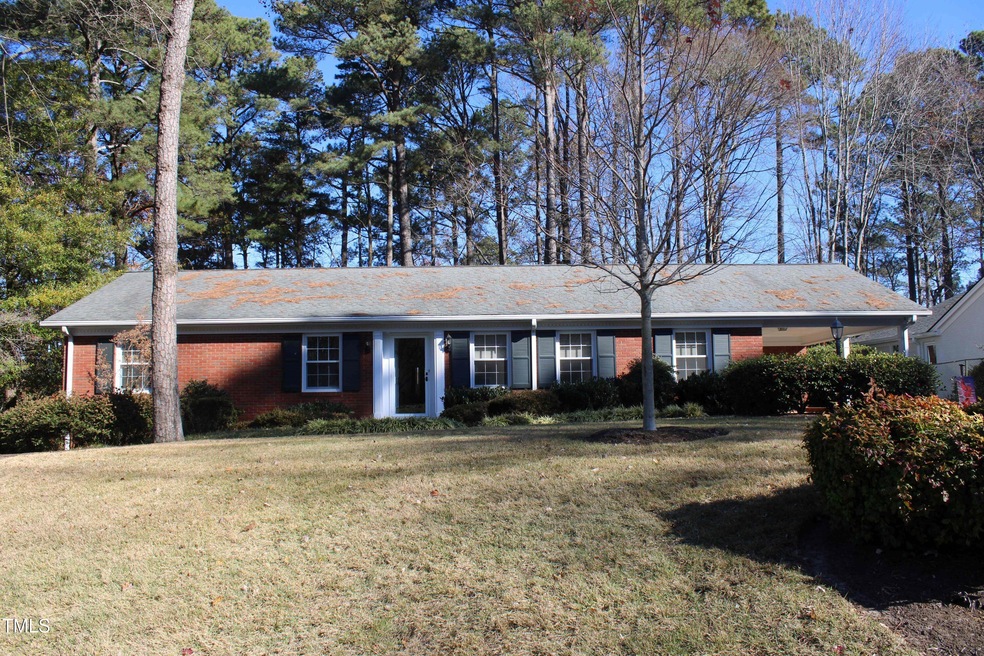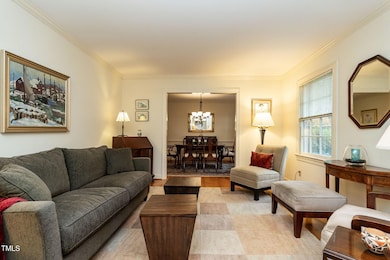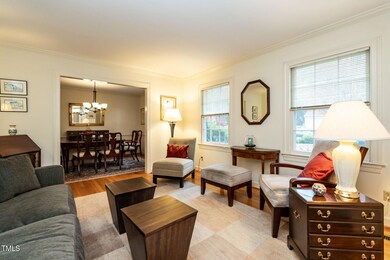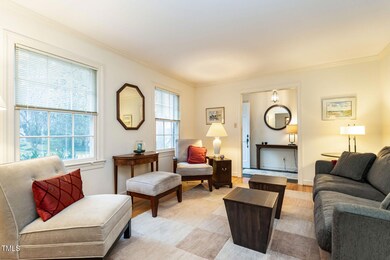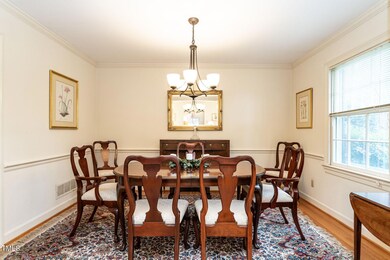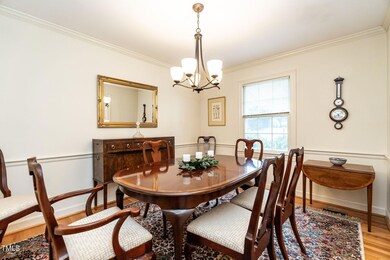
1108 Glendale Dr Raleigh, NC 27612
Crabtree NeighborhoodHighlights
- Deck
- Private Lot
- Traditional Architecture
- Lacy Elementary Rated A
- Wooded Lot
- Wood Flooring
About This Home
As of January 2025Hard to find updated inside the Beltline brick ranch with spacious basement with game, craft rooms and half bath. This home features all the formal areas plus a dynamic 16' x 20' sunroom with vaulted ceiling and skylights. Kitchen was updated in 2014 - all rooms except utility room and 2 bedrooms have pristine oak floors. Extremely private backyard with many varieties of flowers, bushes and trees. Excellent public schools and close to restaurants, shopping, downtown & RTP. Sellers prefer closing after January 20, 2025.
Home Details
Home Type
- Single Family
Est. Annual Taxes
- $5,739
Year Built
- Built in 1968 | Remodeled
Lot Details
- 0.36 Acre Lot
- Lot Dimensions are 100x171x84x169
- Southwest Facing Home
- Private Lot
- Gentle Sloping Lot
- Wooded Lot
- Landscaped with Trees
- Back Yard
- Property is zoned R-04
Home Design
- Traditional Architecture
- Brick Veneer
- Brick Foundation
- Architectural Shingle Roof
- Lead Paint Disclosure
Interior Spaces
- 1-Story Property
- Built-In Features
- Bookcases
- Tray Ceiling
- Smooth Ceilings
- Skylights
- Raised Hearth
- Fireplace With Glass Doors
- Gas Log Fireplace
- Blinds
- Entrance Foyer
- Family Room
- Living Room
- Dining Room
- Den with Fireplace
- Game Room
- Sun or Florida Room
- Utility Room
- Neighborhood Views
- Partially Finished Basement
Kitchen
- Eat-In Kitchen
- Built-In Gas Oven
- Self-Cleaning Oven
- Cooktop with Range Hood
- Microwave
- Ice Maker
- Dishwasher
- Stainless Steel Appliances
- Disposal
Flooring
- Wood
- Carpet
- Concrete
- Tile
- Slate Flooring
- Vinyl
Bedrooms and Bathrooms
- 3 Bedrooms
- Walk-In Closet
- Private Water Closet
- Separate Shower in Primary Bathroom
Laundry
- Laundry Room
- Washer and Dryer
Home Security
- Storm Windows
- Carbon Monoxide Detectors
- Fire and Smoke Detector
Parking
- 3 Parking Spaces
- 1 Attached Carport Space
- Private Driveway
- 2 Open Parking Spaces
Accessible Home Design
- Grip-Accessible Features
- Accessible Bedroom
- Kitchen Appliances
- Accessible Washer and Dryer
- Handicap Accessible
Outdoor Features
- Deck
- Rain Gutters
Schools
- Lacy Elementary School
- Oberlin Middle School
- Broughton High School
Utilities
- Humidifier
- Forced Air Heating and Cooling System
- Natural Gas Connected
- Gas Water Heater
- Cable TV Available
Community Details
- No Home Owners Association
- Westchester Subdivision
Listing and Financial Details
- Assessor Parcel Number 0795566463
Map
Home Values in the Area
Average Home Value in this Area
Property History
| Date | Event | Price | Change | Sq Ft Price |
|---|---|---|---|---|
| 01/24/2025 01/24/25 | Sold | $845,000 | 0.0% | $296 / Sq Ft |
| 12/12/2024 12/12/24 | Pending | -- | -- | -- |
| 12/06/2024 12/06/24 | For Sale | $845,000 | 0.0% | $296 / Sq Ft |
| 12/05/2024 12/05/24 | Off Market | $845,000 | -- | -- |
| 12/05/2024 12/05/24 | For Sale | $845,000 | -- | $296 / Sq Ft |
Tax History
| Year | Tax Paid | Tax Assessment Tax Assessment Total Assessment is a certain percentage of the fair market value that is determined by local assessors to be the total taxable value of land and additions on the property. | Land | Improvement |
|---|---|---|---|---|
| 2024 | $5,740 | $658,595 | $585,000 | $73,595 |
| 2023 | $6,246 | $571,198 | $380,000 | $191,198 |
| 2022 | $5,803 | $571,198 | $380,000 | $191,198 |
| 2021 | $5,578 | $571,198 | $380,000 | $191,198 |
| 2020 | $5,476 | $571,198 | $380,000 | $191,198 |
| 2019 | $5,789 | $497,809 | $250,000 | $247,809 |
| 2018 | $5,459 | $497,809 | $250,000 | $247,809 |
| 2017 | $5,199 | $497,809 | $250,000 | $247,809 |
| 2016 | $5,092 | $497,809 | $250,000 | $247,809 |
| 2015 | $5,248 | $504,872 | $262,700 | $242,172 |
| 2014 | $4,922 | $504,872 | $262,700 | $242,172 |
Mortgage History
| Date | Status | Loan Amount | Loan Type |
|---|---|---|---|
| Previous Owner | $70,500 | New Conventional | |
| Previous Owner | $101,303 | Unknown | |
| Previous Owner | $150,000 | Credit Line Revolving | |
| Previous Owner | $250,000 | Credit Line Revolving |
Deed History
| Date | Type | Sale Price | Title Company |
|---|---|---|---|
| Warranty Deed | $845,000 | None Listed On Document | |
| Warranty Deed | $845,000 | None Listed On Document | |
| Deed | $67,000 | -- |
Similar Homes in Raleigh, NC
Source: Doorify MLS
MLS Number: 10066045
APN: 0795.11-56-6463-000
- 1201 Bancroft St
- 2701 Ridge Rd
- 1416 Westmoreland Dr
- 2405 Coley Forest Place
- 3321 Marblehead Ln
- 3320 Marblehead Ln
- 1205 Glen Eden Dr
- 2001 Manuel St
- 908 Glen Eden Dr
- 721 Blenheim Dr
- 3601 Swann St
- 1107 Daleland Dr
- 3702 Nova Star Ln
- 817 Glen Eden Dr
- 3701 Swann St
- 2720 Townedge Ct
- 705 Glen Eden Dr
- 2765 Rue Sans Famille
- 3204 Cobblestone Ct
- 2227 Wheeler Rd
