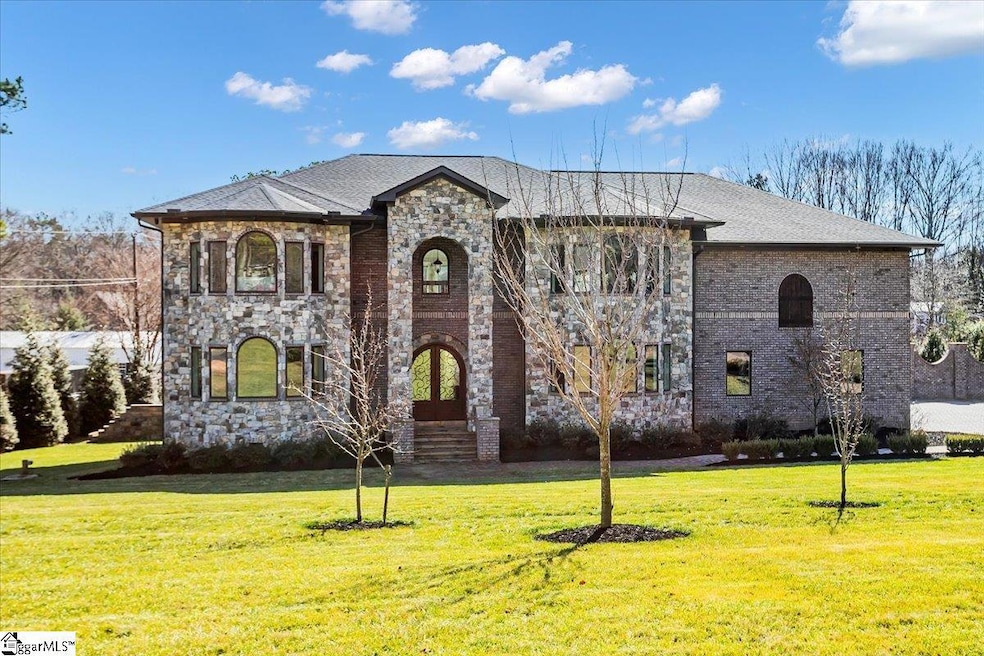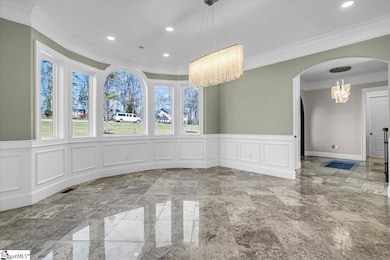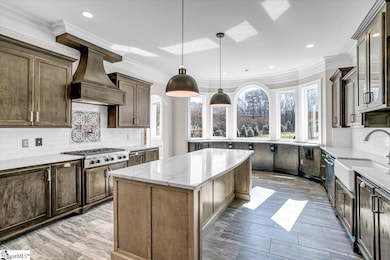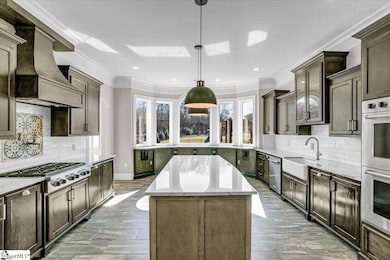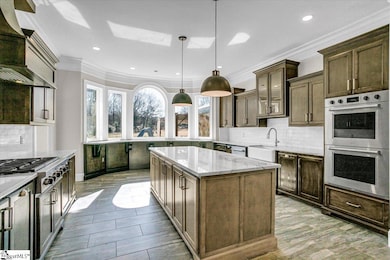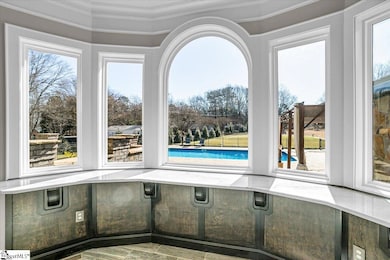
Estimated payment $14,385/month
Highlights
- Home Theater
- In Ground Pool
- Traditional Architecture
- Pelham Road Elementary School Rated A
- 1.28 Acre Lot
- Wood Flooring
About This Home
THE CASTLE ON HUDSON – A Magnificent Custom Home on 1.28 Acres For the first time ever, this one-of-a-kind premier home is being shared with the public. The Castle on Hudson sits on over an acre of land with no HOA and offers a truly luxurious living experience. The stunning saltwater pool with paver decking creates the perfect oasis, while beyond the pool lies your own private soccer field and a picturesque paver walking trail—ideal for outdoor enthusiasts. After a day of enjoying the pool, retreat to the pool house bathroom with a shower for added convenience. As you arrive, you’ll immediately notice the meticulous attention to detail in the brick and natural stone exterior, setting the tone for what’s inside. Upon entering the grand foyer, you are greeted by the gleaming Turkish Travertine tile flooring, creating a lasting impression. The formal dining room provides ample space for large gatherings, with custom wainscoting and detailed moldings, highlighted by a stunning crystal chandelier—perfect for entertaining family and friends. The huge gourmet kitchen is a chef’s dream, featuring Wolff appliances, including a six-burner natural gas cooktop and Wolff double wall ovens. A unique curved wall along the rear of the kitchen leads to a bar-height counter that overlooks the pool and grounds—provides mesmerizing views. The kitchen also includes a walk-in pantry with custom shelving and quartz countertops that add to its grandeur. The great room is designed to impress, with large windows framing stunning views of the backyard. Remote-controlled window coverings add convenience, while the gas log fireplace with a two-story stone wall surround creates a cozy, yet dramatic, focal point. This home features two primary suites, one on the main level and one on the second level. The second-level primary bedroom provides an enormous walk-in closet with a custom cabinet center island and a built-in bench along the windows, creating a tranquil retreat. Additional highlights include a central vacuum system, natural gas tankless water heater, and custom built-in corner cabinets in the upstairs loft. The home also features crystal light fixtures, custom armoire wardrobes in the spare bedrooms, and remote-controlled curtains in the great room and living room. The outdoor space is truly exceptional, with a personal soccer practice field, a saltwater inground pool, and a paver walking trail through the landscaped grounds. Enjoy the convenience of a poolside bath house with a shower. The three-car oversized attached garage and fourth garage at the rear of the house provides ample space for all your storage needs, whether it’s for pool equipment, lawn care, or other items. This incredible home also boasts whole-house spray foam insulation, providing superior energy efficiency. And with a security camera system and irrigation system, every detail has been considered for your peace of mind and convenience. With 1.28 acres of land and no HOA, this home offers the perfect balance of privacy and luxury. Plus, the property features a variety of fruit trees, including peach, apple, pear, and fig—adding a touch of nature to your retreat. The Castle on Hudson is a true masterpiece, providing the highest level of luxury and a truly unique living experience.
Home Details
Home Type
- Single Family
Est. Annual Taxes
- $5,239
Year Built
- Built in 2020
Lot Details
- 1.28 Acre Lot
- Lot Dimensions are 228 x 501 x 473
- Fenced Yard
- Level Lot
- Sprinkler System
Home Design
- Traditional Architecture
- Brick Exterior Construction
- Architectural Shingle Roof
Interior Spaces
- 5,000-5,199 Sq Ft Home
- 2-Story Property
- Central Vacuum
- Tray Ceiling
- Smooth Ceilings
- Ceiling height of 9 feet or more
- Ceiling Fan
- 2 Fireplaces
- Gas Log Fireplace
- Great Room
- Living Room
- Dining Room
- Home Theater
- Loft
- Bonus Room
- Crawl Space
- Fire and Smoke Detector
Kitchen
- Breakfast Room
- Walk-In Pantry
- Built-In Double Oven
- Gas Cooktop
- Range Hood
- Dishwasher
- Quartz Countertops
- Disposal
- Pot Filler
Flooring
- Wood
- Wood Under Carpet
- Ceramic Tile
Bedrooms and Bathrooms
- 4 Bedrooms | 1 Main Level Bedroom
- Walk-In Closet
- 5 Full Bathrooms
- Garden Bath
Laundry
- Laundry Room
- Laundry on upper level
- Sink Near Laundry
- Washer and Electric Dryer Hookup
Attic
- Storage In Attic
- Pull Down Stairs to Attic
Parking
- 3 Car Attached Garage
- Garage Door Opener
Outdoor Features
- In Ground Pool
- Patio
- Front Porch
Schools
- Pelham Road Elementary School
- Greenville Middle School
- Eastside High School
Utilities
- Multiple cooling system units
- Forced Air Heating and Cooling System
- Heating System Uses Natural Gas
- Underground Utilities
- Tankless Water Heater
- Septic Tank
- Cable TV Available
Listing and Financial Details
- Tax Lot 1
- Assessor Parcel Number 0540020100904
Map
Home Values in the Area
Average Home Value in this Area
Tax History
| Year | Tax Paid | Tax Assessment Tax Assessment Total Assessment is a certain percentage of the fair market value that is determined by local assessors to be the total taxable value of land and additions on the property. | Land | Improvement |
|---|---|---|---|---|
| 2024 | $15,025 | $45,370 | $10,030 | $35,340 |
| 2023 | $15,025 | $30,240 | $6,680 | $23,560 |
| 2022 | $5,100 | $30,240 | $6,680 | $23,560 |
| 2021 | $5,012 | $30,240 | $6,680 | $23,560 |
| 2020 | $7,162 | $21,980 | $4,500 | $17,480 |
| 2019 | $1,488 | $4,500 | $4,500 | $0 |
| 2018 | $1,476 | $4,500 | $4,500 | $0 |
| 2017 | $1,210 | $3,750 | $3,750 | $0 |
| 2016 | $1,164 | $62,500 | $62,500 | $0 |
| 2015 | $1,161 | $62,500 | $62,500 | $0 |
Property History
| Date | Event | Price | Change | Sq Ft Price |
|---|---|---|---|---|
| 03/12/2025 03/12/25 | Price Changed | $2,499,000 | -7.4% | $500 / Sq Ft |
| 02/05/2025 02/05/25 | For Sale | $2,699,000 | +3273.8% | $540 / Sq Ft |
| 03/08/2017 03/08/17 | Sold | $80,000 | -11.1% | -- |
| 01/06/2017 01/06/17 | Pending | -- | -- | -- |
| 09/19/2016 09/19/16 | For Sale | $90,000 | -- | -- |
Deed History
| Date | Type | Sale Price | Title Company |
|---|---|---|---|
| Deed | -- | None Listed On Document | |
| Deed | $80,000 | None Available |
Mortgage History
| Date | Status | Loan Amount | Loan Type |
|---|---|---|---|
| Previous Owner | $356,000 | New Conventional | |
| Previous Owner | $530,400 | New Conventional | |
| Previous Owner | $532,000 | Construction |
Similar Homes in the area
Source: Greater Greenville Association of REALTORS®
MLS Number: 1547370
APN: 0540.02-01-009.04
- 19 Terramont Dr
- 1 Del Norte Blvd
- 231 Mckenna Cir Unit 231
- 321 Mckenna Cir Unit 321
- 118 Continental Dr
- 704 Ladykirk Ln
- 104 Royal Oak Ct
- 513 Hedgewood Terrace
- 524 Mckenna Cir
- 4 Craigmillar Place
- 431 Mckenna Cir
- 622 Mckenna Cir
- 604 Mckenna Cir
- 4200 E North St
- 3 Hibourne Ct
- 407 Great Glen Rd
- 110 Foxcroft Rd
- 4410 Old Spartanburg Rd
- 4614 Old Spartanburg Rd Unit 26
- 1 Wolseley Rd
