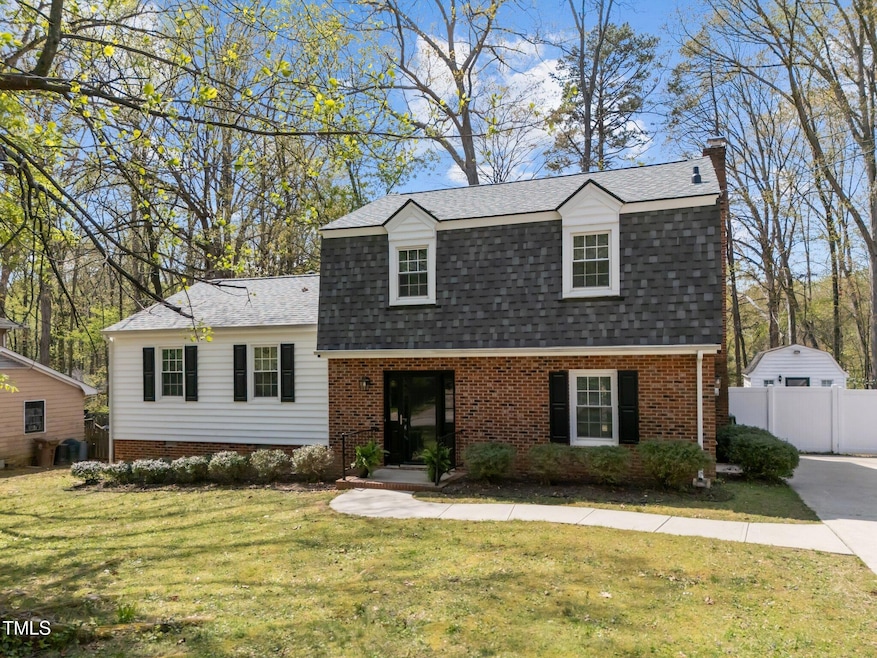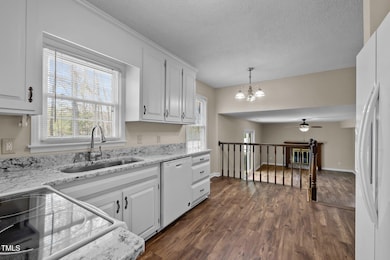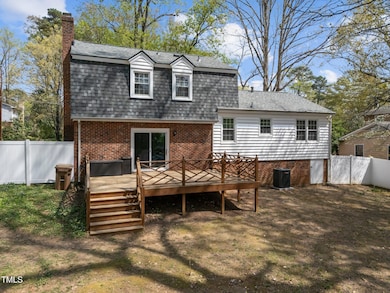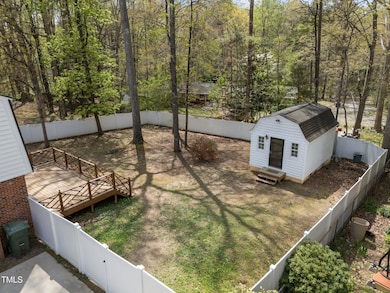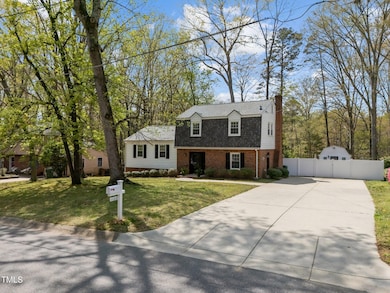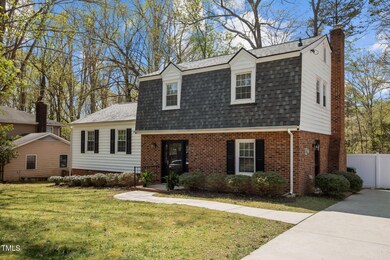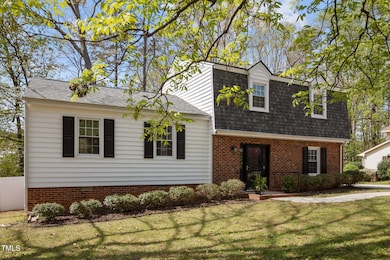
1108 Medlin Dr Cary, NC 27511
South Cary NeighborhoodEstimated payment $2,982/month
Highlights
- Deck
- Dutch Colonial Architecture
- Granite Countertops
- Turner Creek Elementary School Rated A-
- Wood Flooring
- No HOA
About This Home
Looking to be in the heart of Cary? Then look no further! This 3 bedroom, 2.5 bath home is just minutes to downtown and Fenton. The home has a flat, fenced yard and large deck. The family room with fireplace and loads of natural light opens to the eat-in kitchen. Kitchen includes new dishwasher and granite countertops. The formal living and dining rooms boast classic mid-century details, creating a warm, inviting atmosphere for both casual and formal gatherings. No carpet throughout! Upstairs you'll find 3 bedrooms with ceiling fans and 2 updated bathrooms. And don't miss - NEW roof, NEW HVAC, NEW water heater, and updated windows! All the big things taken care of! Plus outside you have a wired shed that could be used as workshop or office with its own window HVAC unit. Be sure to check this one out before it's sold!
Home Details
Home Type
- Single Family
Est. Annual Taxes
- $3,304
Year Built
- Built in 1969
Lot Details
- 0.29 Acre Lot
- Fenced Yard
- Vinyl Fence
Home Design
- Dutch Colonial Architecture
- Brick Exterior Construction
- Brick Foundation
- Shingle Roof
- Vinyl Siding
Interior Spaces
- 1,813 Sq Ft Home
- 2-Story Property
- Ceiling Fan
- Sliding Doors
- Entrance Foyer
- Family Room
- Living Room
- Dining Room
- Basement
- Crawl Space
- Pull Down Stairs to Attic
- Storm Doors
Kitchen
- Eat-In Kitchen
- Free-Standing Electric Range
- Microwave
- Dishwasher
- Granite Countertops
Flooring
- Wood
- Tile
- Luxury Vinyl Tile
Bedrooms and Bathrooms
- 3 Bedrooms
- Bathtub with Shower
- Shower Only
Laundry
- Laundry Room
- Laundry on lower level
- Washer and Electric Dryer Hookup
Parking
- 2 Parking Spaces
- No Garage
- 2 Open Parking Spaces
Outdoor Features
- Deck
- Rain Gutters
Schools
- Turner Creek Road Year Round Elementary School
- Salem Middle School
- Cary High School
Utilities
- Central Air
- Heat Pump System
Community Details
- No Home Owners Association
- Plantation Estates Subdivision
Listing and Financial Details
- Assessor Parcel Number 0753847867
Map
Home Values in the Area
Average Home Value in this Area
Tax History
| Year | Tax Paid | Tax Assessment Tax Assessment Total Assessment is a certain percentage of the fair market value that is determined by local assessors to be the total taxable value of land and additions on the property. | Land | Improvement |
|---|---|---|---|---|
| 2024 | $3,304 | $391,620 | $205,000 | $186,620 |
| 2023 | $2,617 | $259,222 | $123,000 | $136,222 |
| 2022 | $2,520 | $259,222 | $123,000 | $136,222 |
| 2021 | $2,470 | $259,222 | $123,000 | $136,222 |
| 2020 | $2,483 | $259,222 | $123,000 | $136,222 |
| 2019 | $2,233 | $206,717 | $103,000 | $103,717 |
| 2018 | $2,096 | $206,717 | $103,000 | $103,717 |
| 2017 | $2,015 | $206,717 | $103,000 | $103,717 |
| 2016 | $1,985 | $206,717 | $103,000 | $103,717 |
| 2015 | $1,675 | $168,130 | $76,000 | $92,130 |
| 2014 | -- | $168,130 | $76,000 | $92,130 |
Property History
| Date | Event | Price | Change | Sq Ft Price |
|---|---|---|---|---|
| 04/13/2025 04/13/25 | Pending | -- | -- | -- |
| 04/04/2025 04/04/25 | For Sale | $485,000 | -- | $268 / Sq Ft |
Deed History
| Date | Type | Sale Price | Title Company |
|---|---|---|---|
| Deed | $40,000 | -- |
Mortgage History
| Date | Status | Loan Amount | Loan Type |
|---|---|---|---|
| Open | $150,000 | Credit Line Revolving | |
| Closed | $95,000 | Credit Line Revolving | |
| Closed | $70,000 | Credit Line Revolving |
Similar Homes in Cary, NC
Source: Doorify MLS
MLS Number: 10086934
APN: 0753.16-84-7867-000
- 1100 Medlin Dr
- 308 Trimble Ave
- 111 Fox View Place
- 1005 Winwood Dr
- 1541 Old Apex Rd
- 902 SW Maynard Rd
- 202 Virginia Place
- 227 Chimney Rise Dr
- 101 Hunting Chase Unit 2B
- 100 Hunting Chase Unit 1B
- 904 SW Maynard Rd
- 810 SW Maynard Rd
- 900 SW Maynard Rd
- 112 Solstice Cir
- 105 Solstice Cir
- 155 Chimney Rise Dr
- 201 Lakewater Dr
- 245 Marilyn Cir
- 206 Black Bird Ct
- 1308 Helmsdale Dr
