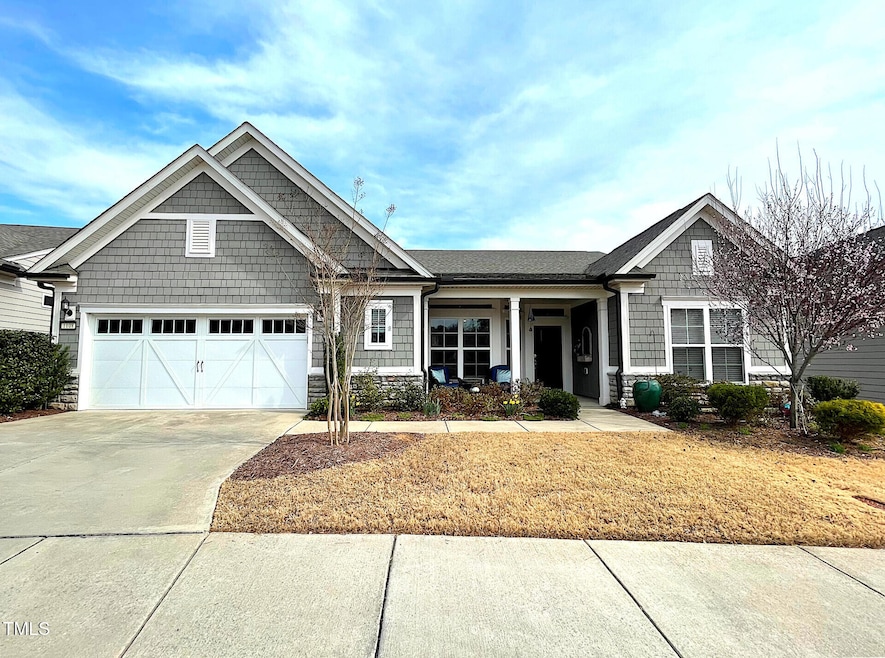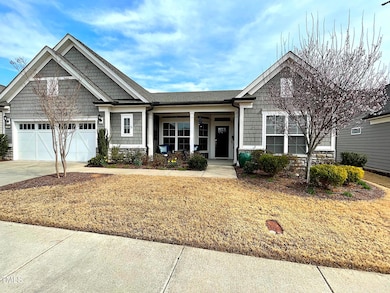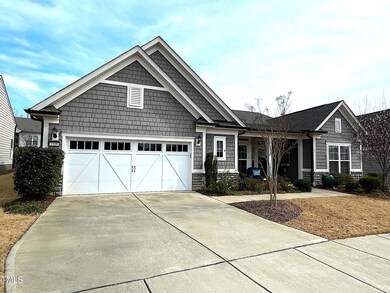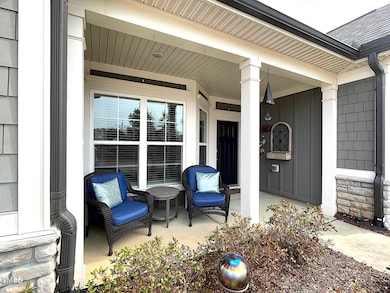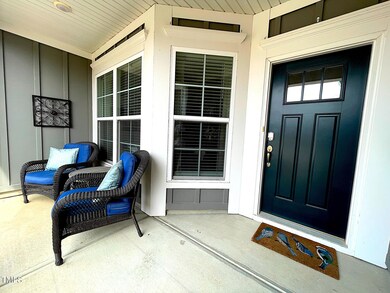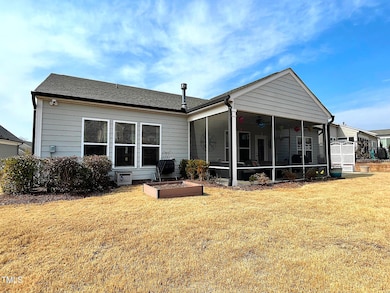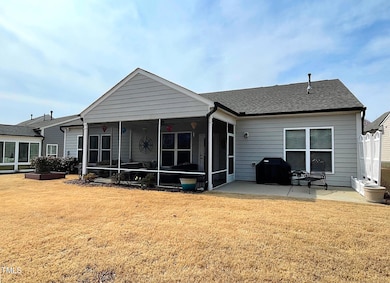
1108 Mendocino St Wake Forest, NC 27587
Estimated payment $4,605/month
Highlights
- Fitness Center
- Indoor Pool
- Clubhouse
- Richland Creek Elementary School Rated A-
- Open Floorplan
- High Ceiling
About This Home
Stunning Home in the Exclusive 55+ Community of Del Webb Traditions Designed for modern living, this Sonoma Cove model offers a bright open-concept layout with thoughtful upgrades throughout. The gourmet kitchen features high-end stainless-steel appliances & boasts beautiful granite countertops with counter seating. A large custom walk-in pantry provides added storage. The large open-air living room, with cozy gas fireplace, is ideal for hosting guests or enjoying quiet evenings at home. The dining area offering ample space to accommodate a casual or formal dining table if desired. The custom den offers the perfect place to relax, read, watch your favorite shows, or listen to music. The master suite is complete with a large walk-in closet conveniently connected to the adjacent laundry room making laundry chores a breeze. The second bedroom features a Murphy bed and en-suite bathroom, providing flexibility for guests or family members. The space can easily transition from a cozy guest room to a multi-purpose room when needed. A dedicated large home office affords a place to stay organized or plan that next vacation getaway. Storage is never an issue with six spacious closets throughout the home, ensuring everything has its place. The home boasts an oversized 2-bay garage with extra storage bay and professionally sealed floors. Stepping outside to a tranquil screened lanai and additional outdoor patio area ensures you have the perfect spot for barbecues and al fresco dining with friends and family. Del Webb Traditions near the heart of Wake Forest, NC offers amenities designed for an active lifestyle. The Clubhouse includes a gym, indoor pool, hot tub and Pickleball, Bocce & Tennis Courts. Access to a variety of social clubs means there's always something fun and engaging to participate in. Schedule your showing today and discover the comfort, convenience and style of Del Webb Traditions!
Home Details
Home Type
- Single Family
Est. Annual Taxes
- $5,878
Year Built
- Built in 2018
Lot Details
- 10,454 Sq Ft Lot
- Lot Dimensions are 58x127x101x130
HOA Fees
- $270 Monthly HOA Fees
Parking
- 2 Car Attached Garage
- 2 Open Parking Spaces
Home Design
- Slab Foundation
- Architectural Shingle Roof
- Asbestos Shingle Roof
Interior Spaces
- 2,554 Sq Ft Home
- 1-Story Property
- Open Floorplan
- Built-In Features
- Crown Molding
- Tray Ceiling
- High Ceiling
- Ceiling Fan
- Recessed Lighting
- Entrance Foyer
- Family Room
- Living Room
- Dining Room
- Home Office
- Screened Porch
- Laundry Room
Kitchen
- Eat-In Kitchen
- Built-In Electric Oven
- Self-Cleaning Oven
- Electric Cooktop
- Microwave
- Plumbed For Ice Maker
- Dishwasher
- Stainless Steel Appliances
- Granite Countertops
- Disposal
Flooring
- Carpet
- Ceramic Tile
- Luxury Vinyl Tile
Bedrooms and Bathrooms
- 2 Bedrooms
- Walk-In Closet
- Primary bathroom on main floor
- Double Vanity
- Bathtub with Shower
- Walk-in Shower
Attic
- Pull Down Stairs to Attic
- Unfinished Attic
Home Security
- Smart Locks
- Outdoor Smart Camera
Outdoor Features
- Indoor Pool
- Patio
- Rain Gutters
Schools
- Richland Creek Elementary School
- Wake Forest Middle School
- Wake Forest High School
Utilities
- Central Heating and Cooling System
- Heating unit installed on the ceiling
- Heat Pump System
- Underground Utilities
- Natural Gas Connected
- Tankless Water Heater
- High Speed Internet
- Phone Available
- Cable TV Available
Listing and Financial Details
- Assessor Parcel Number 1851.01-35-3771-000
Community Details
Overview
- Association fees include ground maintenance
- Del Webb At Traditions Homeowners Association, Phone Number (919) 263-9939
- Del Webb At Traditions Subdivision
- Community Parking
Amenities
- Community Barbecue Grill
- Clubhouse
- Game Room
- Party Room
Recreation
- Tennis Courts
- Outdoor Game Court
- Fitness Center
- Community Pool
- Dog Park
- Jogging Path
Map
Home Values in the Area
Average Home Value in this Area
Tax History
| Year | Tax Paid | Tax Assessment Tax Assessment Total Assessment is a certain percentage of the fair market value that is determined by local assessors to be the total taxable value of land and additions on the property. | Land | Improvement |
|---|---|---|---|---|
| 2024 | $5,999 | $627,536 | $150,000 | $477,536 |
| 2023 | $5,239 | $449,178 | $115,000 | $334,178 |
| 2022 | $5,026 | $449,178 | $115,000 | $334,178 |
| 2021 | $4,939 | $449,178 | $115,000 | $334,178 |
| 2020 | $4,939 | $449,178 | $115,000 | $334,178 |
| 2019 | $2,118 | $170,710 | $68,000 | $102,710 |
| 2018 | $799 | $68,000 | $68,000 | $0 |
Property History
| Date | Event | Price | Change | Sq Ft Price |
|---|---|---|---|---|
| 03/22/2025 03/22/25 | Pending | -- | -- | -- |
| 03/19/2025 03/19/25 | For Sale | $689,000 | -- | $270 / Sq Ft |
Deed History
| Date | Type | Sale Price | Title Company |
|---|---|---|---|
| Special Warranty Deed | $436,500 | None Available |
Mortgage History
| Date | Status | Loan Amount | Loan Type |
|---|---|---|---|
| Open | $87,000 | Credit Line Revolving | |
| Open | $348,944 | New Conventional |
Similar Homes in the area
Source: Doorify MLS
MLS Number: 10083291
APN: 1851.01-35-3771-000
- 924 Calista Dr
- 1336 Santa Lucia St
- 1233 Dunn Creek Crossing
- 1435 Monterey Bay Dr
- 1445 Santa Lucia St
- 829 Winter Meadow Dr
- 725 Traditions Grande Blvd
- 813 Country Downs Rd
- 809 Country Downs Rd
- 705 Traditions Grande Blvd
- 176 Daisy Meadow Ln
- 1024 Traditions Ridge Dr
- 607 Traditions Grande Blvd
- 122 Daisy Meadow Ln
- 480 Traditions Grande Blvd Unit 31
- 476 Traditions Grande Blvd Unit 33
- 472 Traditions Grande Blvd Unit 34
- 484 Traditions Grande Blvd Unit 29
- 613 Flaherty Ave
- 500 Traditions Grande Blvd Unit 22
